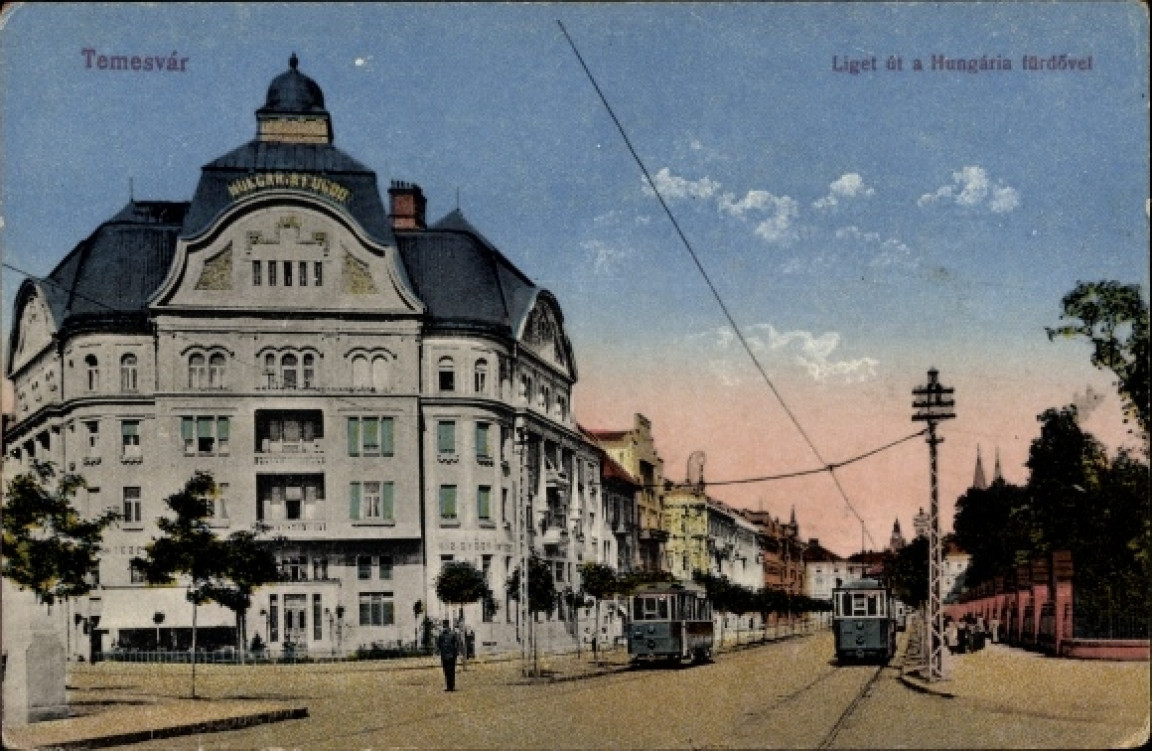Due to the architectural features of the buildings flanking it, “3 August 1919” Boulevard is one of the ensembles in Timișoara most representative for the end of the 19th century and the beginning of the 20th.
The route of what will become “The Main Street“ (Hauptstraße), also called “The Middle Way“ (Mittel Gassen) first appears on a map from 1734. Today it is known as Dacilor (The Dacians’) Street and Ștefan cel Mare (Steven The Great) Street, stretching from Petru Rareș Square (Zwerck Gassen, also called Wolf Gasse in the 19th century) and Mitropolit Alexandru Sterca-Suluțiu Street (bordered on the south by Hasen Gasse).
In 1744, the Habsburg Crown approved the construction of three neighbourhoods: Fabric, Maierele Noi (The New Maiere or The German Maiere, currently known as Iosefin) and “Mihala” (Temesvarer Vorstadt), all three of them planned, first and foremost, on paper. In the same year, “Esplanada” (The Esplanade) was also approved, a stretch of land approx. 948 metres wide, surrounding the fortification. It was forbidden to build on the Esplanade so as not to offer “protection” to anyone trying to besiege the fortress of Timișoara. On the maps from that period we can see the first section of the current “3 August 1919” Boulevard starting to take shape: the section linking Fabric to Cetate (The Fortress). The northern side, from Traian Square to Zlatna Street, had the exact same trajectory as today. From here, the route advanced south making a slight arch up to Mühl-Canal (The Mill Canal), the stream situated on the eastern side of what is now known as Academician Corneliu Mikloși Street. From this point on, it followed approximately the same route as today, forming the northern border of the Commander’s garden (currently Regina Maria Park), up to the place where Neptun Apartment Building is today. Here, it turned south-west, entering Cetate on what is now Ludwig van Beethoven Street, cutting though the bastion’s fortifications which were under construction at the time.
Although the route of the current “3 August 1919” Boulevard passed through the Esplanade, on the north section, between the current Traian Square and Mühl-Canal (The Mill Canal), the city plans show the existence of some constructions, probably temporary ones. In the 19th century Fabric neighbourhood underwent an extraordinary development. At the middle of the century, 53,04 % of the entire civil population of Timişoara -- more than half -- lived in Fabric. The suburbia had 7 times more “homes” than the fortified centre!
The construction, in 1857, of the railroad connecting the city to Vienna and Buda, led to the development of Iosefin neighbourhood. Still, in 1862, Coronini Park, the oldest in Timișoara, was set up south of the route leading from Fabric into Cetate, the current “3 August 1919” Boulevard. After 1893, the park was renamed Stadt-Park/Városliget (The City Park, today Regina Maria - Queen Mary - Park), which was reconfigured several times.
In 1868, the Town Hall decided to narrow down the Esplanade to 569 metres. The limit of the new area (still under interdiction of construction) intersected the trajectory of the Boulevard close to the western side of Academician Corneliu Micloși Square. From here eastwards it was permitted to build, so the second phase of construction of the current Boulevard started. It is a specific trait of Timișoara that the city developed from the outward neighbourhoods towards the center (which was enclosed by fortifications), not from the center towards the periphery, as is the case of most cities.
The first horse drawn tram line in Timișoara was inaugurated on 8 July 1869. It connected Sf. Gheorghe (St. George) Square to the current Romanilor (Romans’) Square. From Neptun Apartment Building (known in the past as Hungaria Apartment Building) to Romanilor Square, the line followed approximately the same route as “3 August 1919” Boulevard today.
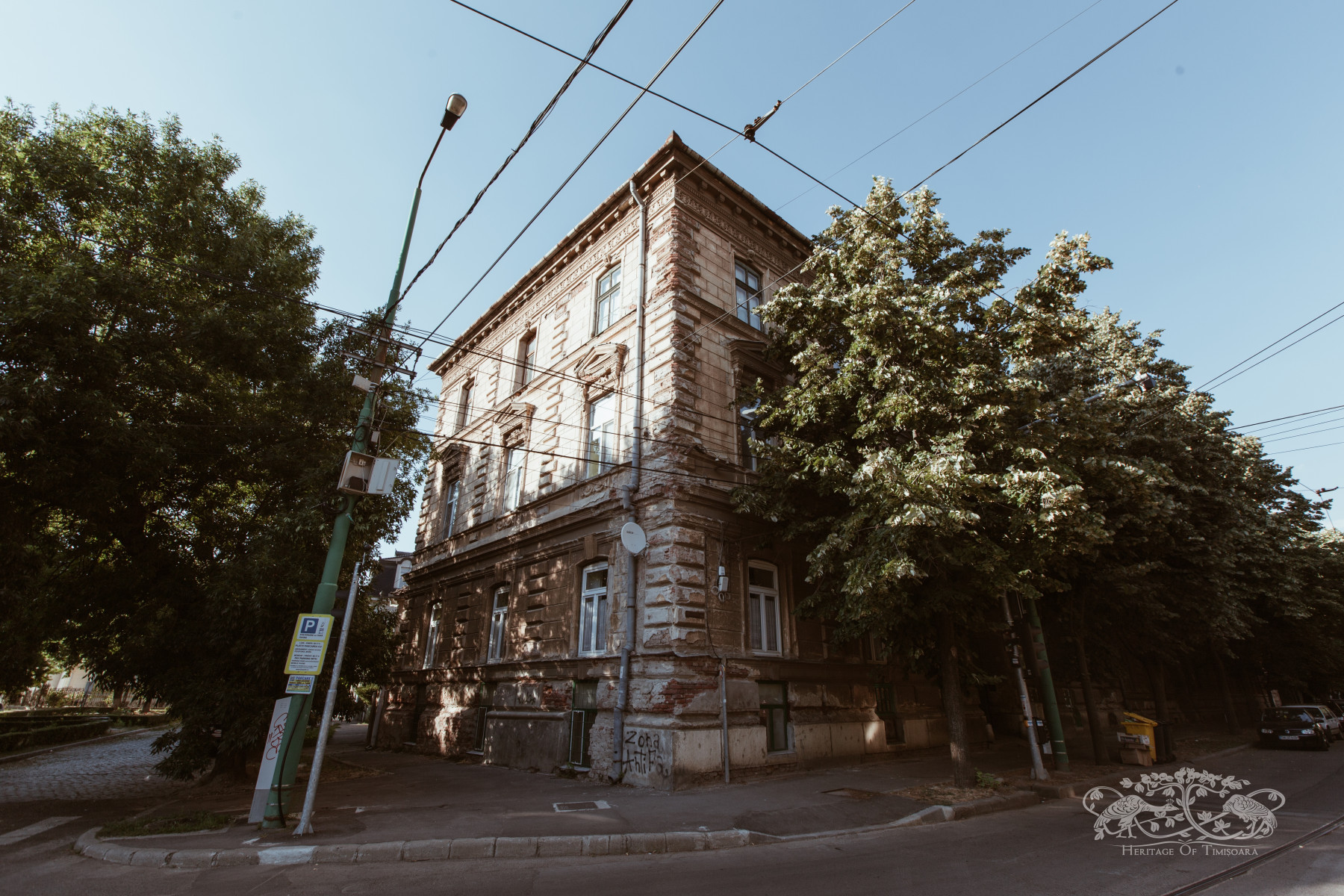
The bricks manufacturer Josef Kunz erected on the western limit, on the northern side of the boulevard (at what is now the address “3 August 1919” Boulevard, no. 11) the first construction, a three storey building. According to Josef Geml, Town Mayor between 1914 and 1919, this was the tallest building in Fabric at the time. In 1873, the building was bought by Major and later Lieutenant-Colonel of Artillery, the Archduke Johann Salvator Nepomuk von Habsburg-Toscana (Giovanni Salvatore Nepomuceno d’Asburgo-Toscana). For this reason, the house was known in town as “The Archduke’s House”. At the end of the 8th decade of the 19th century and the beginning of the next decade, Josef Kunz erected two more buildings on the same side of the Boulevard. By the end of the century, the whole northern front was complete, up to the current Traian Square.
South of the Boulevard, on the site of the current Romanilor Square, was Seiler-Wiese (The Ropemakers’ Field, where craftsmen used to plait their ropes) and west of the Field was the so-called Vorpark (Pre-park). In 1888, the Town Hall divided the park into 26 plots meant for constructions, on condition that the houses built towards the Boulevard be no less than two storeys high.
Soon the parcels were occupied by buildings in the style of Eclectic Historicism. On 5 March 1892, Josef Kunz obtained a construction permit for an imposing three storey edifice, which was finished (decorations and installations notwithstanding) on 28 October 1892 (the building was located at the current address Bishop Joseph Lonovici Street no. 1). From a plastical point of view, this construction formed, together with The Archduke’s House, a monumental “entrance gate” into Fabric neighbourhood. Between 4 August 1892 and 23 October 1893 (the dates indicated are those of the construction permit and the use permit which did not include decorations and installations) Franz (Ferencz) Pruschinovszky builds next to Josef Kunz’s Apartment Building another three storey edifice (at “3 August 1919” Boulevard no. 4). By the end of the century, the southern side of the Boulevard between the streets known today as Bishop Joseph Lonovici Street and Bishop Al. Bonnaz Street was fully furnished with buildings.
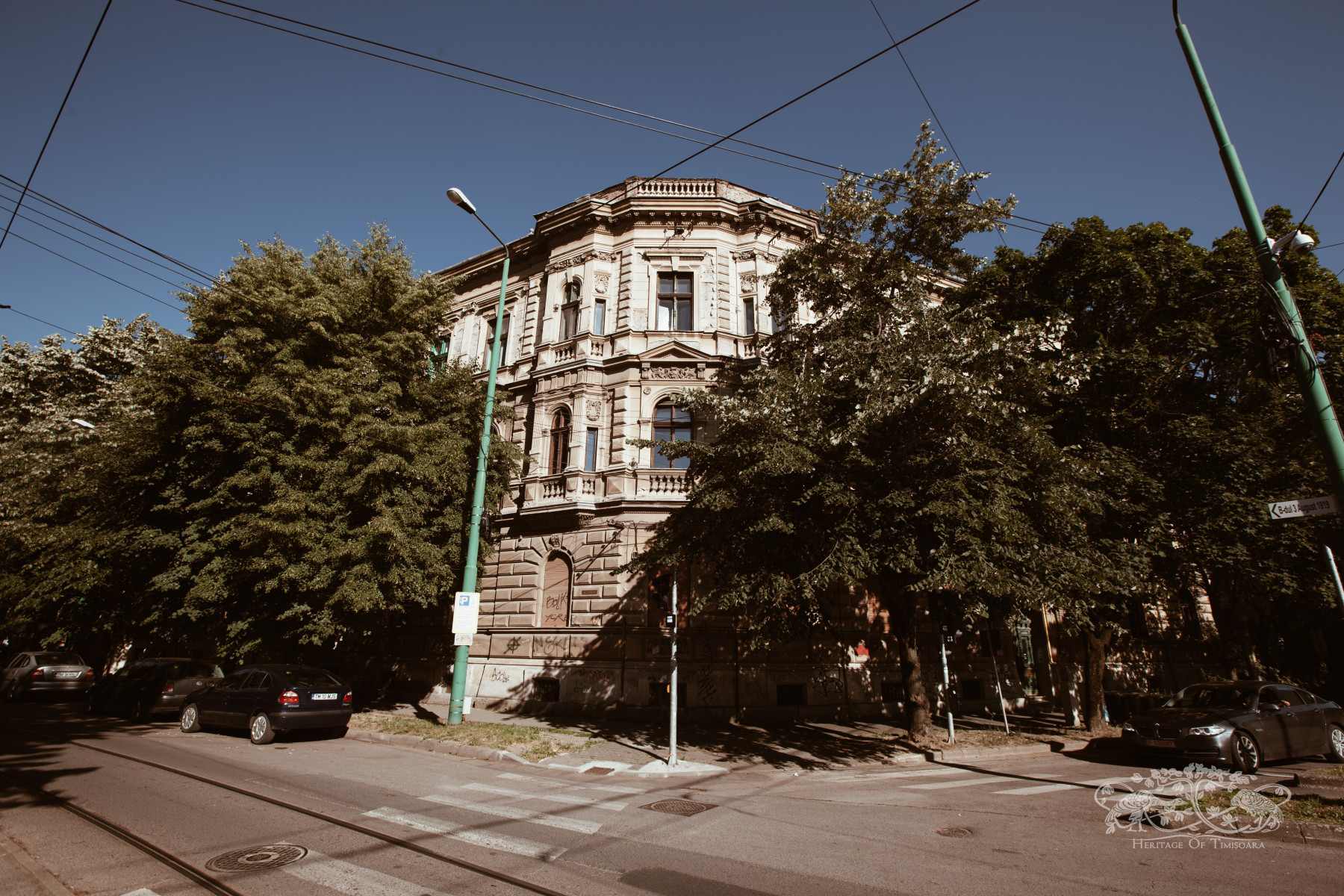
The decision from 1892 to tear down the fortification cancelled the military defence role of Cetate neighbourhood. From 1893 to 1895, “Chief Royal Engineer” Aladár Sebestyén Kovács and architect Ludwig (Lajos) von Ybl designed plans to connect Cetate neighbourhood with the outer neighbourhoods and cause the city to develop as a whole. According to urban folklore, the scheme proposed by the two had the “grand scale of American cities”.
After this moment, it was permitted to build west of Academician Corneliu Micloși Square. Thus started the third phase of construction of the current Boulevard. In 1901, the current width of the aforementioned square started to take shape. To the west, the Boulevard was not aligned with The Archduke’s House, but veered a little north, causing the Boulevard to acquire more width. Apart from Heymann Apartment Building and, partially, Steiner Apartment Building, the plastical expression of the new edifices on this section of the Boulevard belonged to the so-called 1900s architecture, Art Nouveau and Secession.
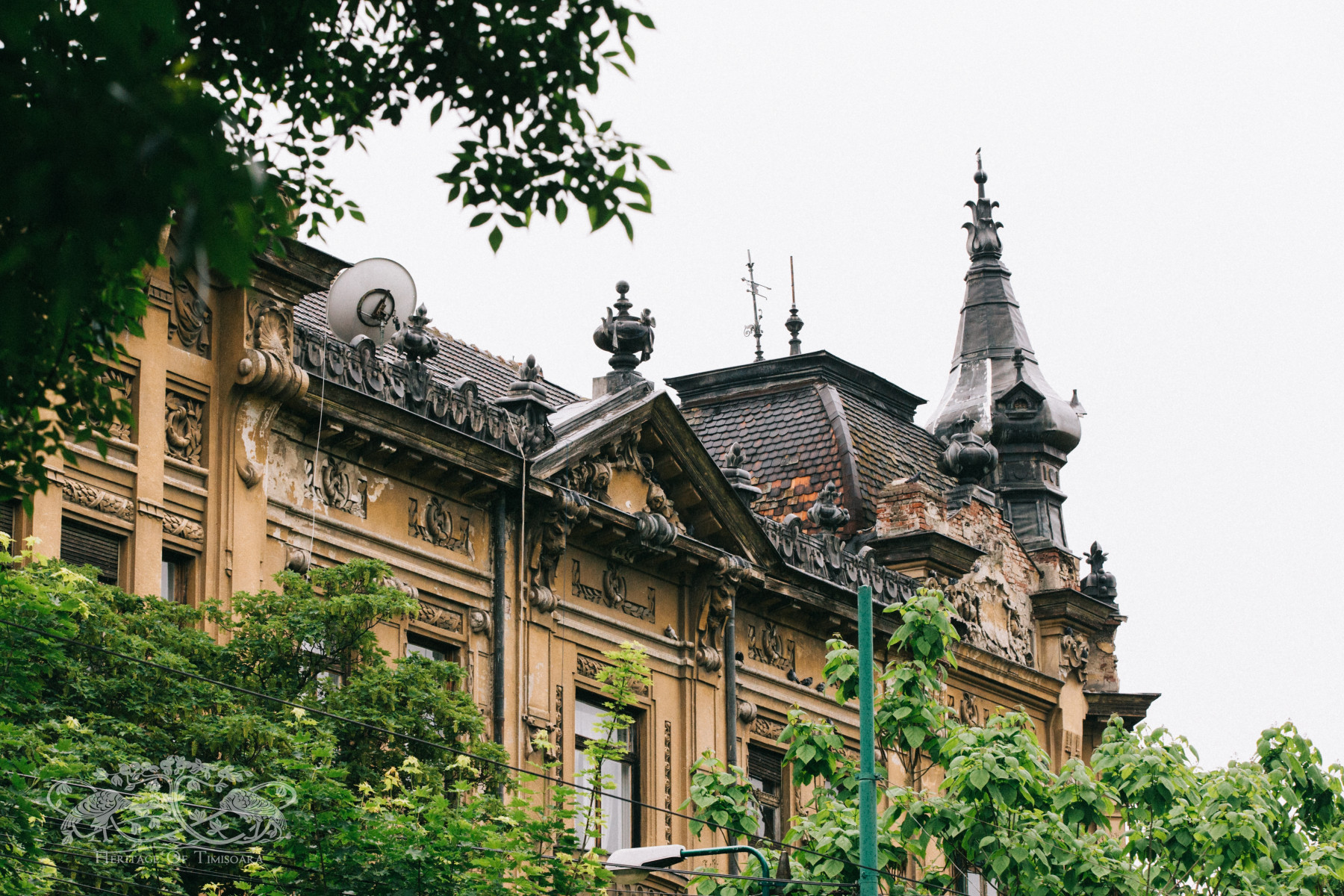
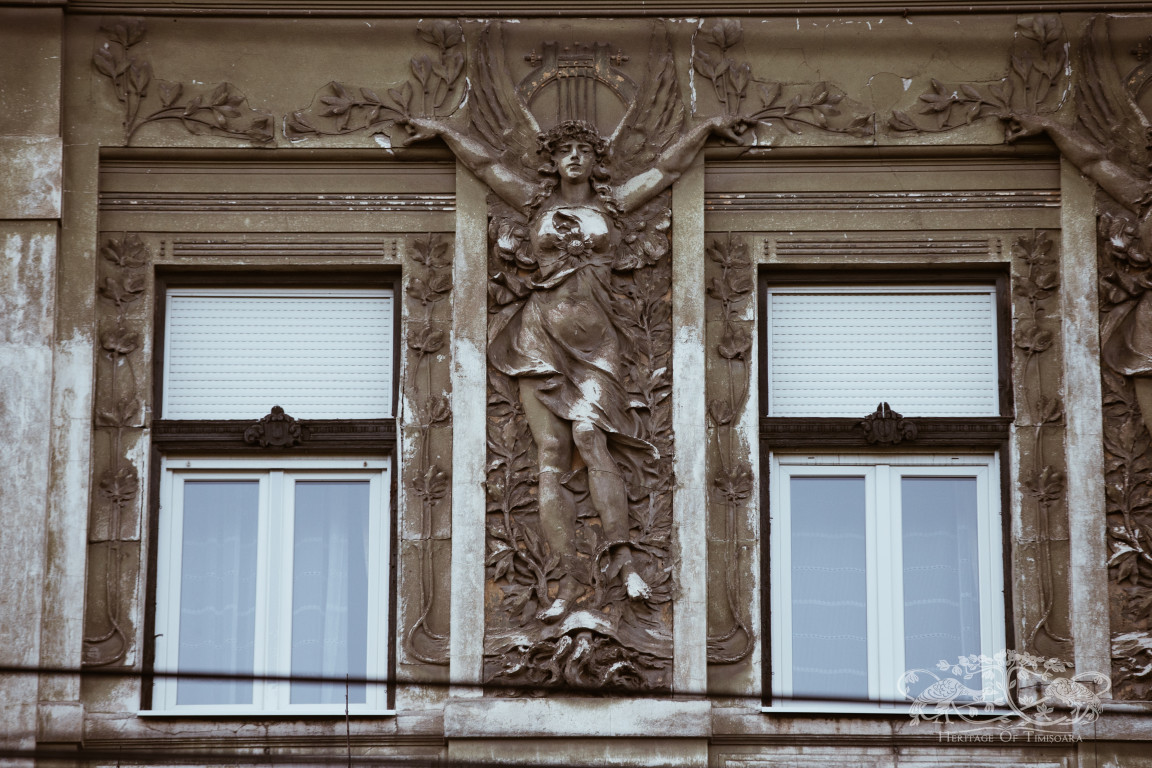
Miksa Steiner Apartment Building was erected (at “3 August 1919” Boulevard no. 9) between 4 June 1901 and 17 April 1902. Josef Geml called it “splendid“. The building still displayed numerous historicist decorations. Franz Anheuer Apartment Building (“3 August 1919” Boulevard no. 5) was built between 21 May 1900 and 1 April 1901, then Ignacz Heymann Apartment Building (“3 August 1919” Boulevard no. 7) between 18 June 1900 and 4 April 1901. Karl Kunz Apartment Building (“3 August 1919” Boulevard no. 3), built between 6 September 1902 and 29 October 1903 completed the streetfront on the corner with Professor Dionisie Linția Street.
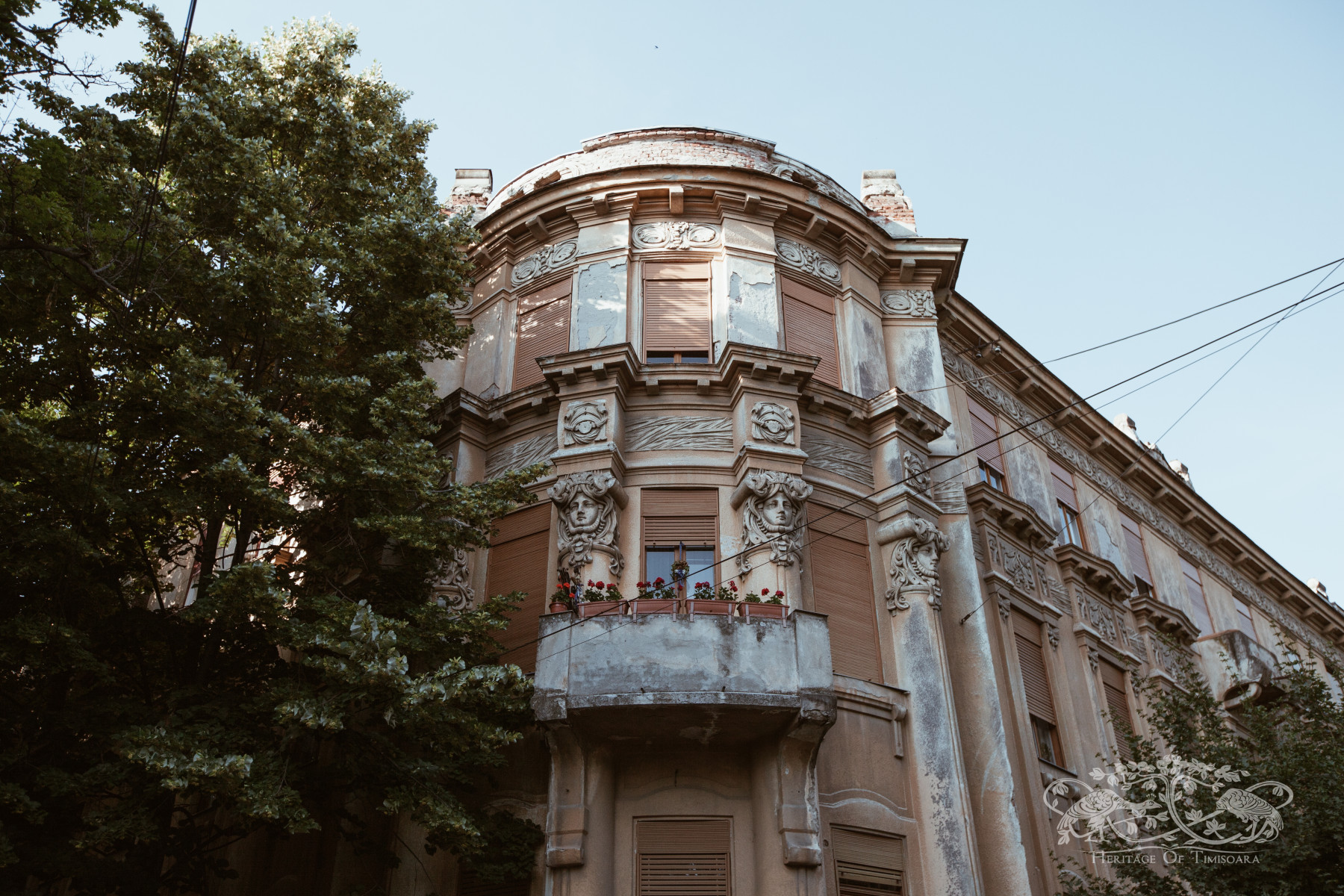
The plans from 1901-1903 also envisaged the opening of what is now known as Zlatna Street on the east side of the Boulevard. The last phase was the constriction, according to the plans of the architect László Székely, of an apartment building for his mother (8 March 1911 - 24 October 1911, Bulevardul 3 August 1919, nr. 1) and one for himself, which became known as Neptun Apartment Building (30 March 1912 - 1914, at the address Splaiul Nistrului no. 1).
.jpg)
The unusual value of “3 August 1919” Boulevard stems from the relatively homogenous aesthetic of each construction phase, including building facades, the bridge over Bega (the current Decebal Bridge) and the architectural elements of Regina Maria (Queen Mary) Park (the monumental entrance gate designed in Secession style, the surrounding wall etc.). Except for Samuel Kohn House (designed by the architect Albert Krausz, whose construction permit dated from 26 February 1935, thus from the Interwar period), all the buildings on “3 August 1919” Boulevard, from Traian Square to Decebal Bridge, were built before The First World War.
Nicolae Iorga, who visited Timișoara at the beginning of the 20th century, said this about the boulevard connecting Fabric neighbourhood with Cetate: "a wonderful row of houses, made according to the fashion of our times, which consist of apartments for public servants and high rank officers and rich people“.
____________
Mihai Opriș is known to the people of Timișoara for his books and studies of the urbanistic evolution of the city, as well as for his efforts to promote historical architecture. Architect and researcher, Mihai Opriș was born in Timișoara in 1948 and attended the courses of Nikolaus Lenau Theoretical Highschool. After graduating from “Ion Mincu” University of Architecture in Bucharest, he returned to Timișoara where he carried out research regarding the urbanistic development of the city. The results materialized in articles published in specialised journals and in his first book, “Timișoara, Small Urbanistic Monograph” (1984).
His immigration to Germany in 1988 facilitated his access to more archive sources, enabling him to continue, in the following decades, to research of Timișoara’s urbanistic development, the publication of a series of specialised studies and the promotion of the city’s historical architecture. He came back to Timișoara in 2007 to work on the project Deutsche Gesellschaft für Technische Zusammenarbeit (GTZ), creating urban rehabilitation strategies for Timișoara’s historical neighbourhoods.
Since 2019, Mihai Opriș has joined the Heritage of Timișoara team as a consultant, examining the accuracy of the information gathered in the project. Moreover, in the following period, Mihai Opriș will publish a series of articles about the city’s built heritage at www.heritageotimisoara.ro, and will give lectures and specialised workshops to the project team and volunteers.
____________
The buildings on '3 August 1919' Boulevard already published on the Heritage of Timișoara platform can be seen at this link: https://heritageoftimisoara.ro/buildings/street/3+August+1919
Featured imagine: oldthing.de
