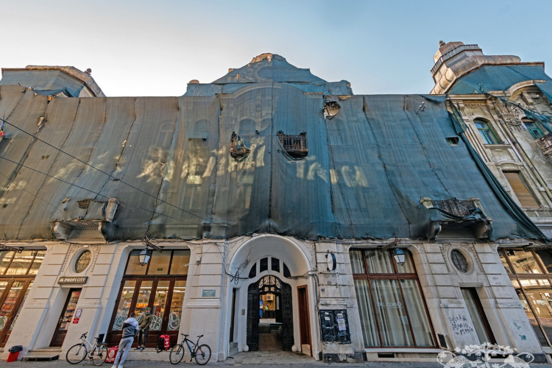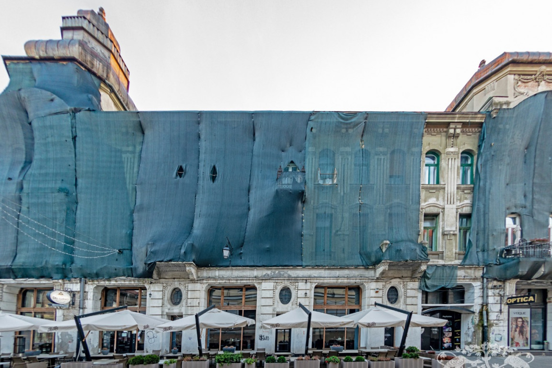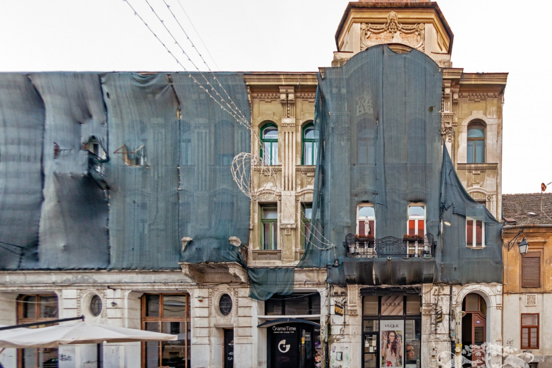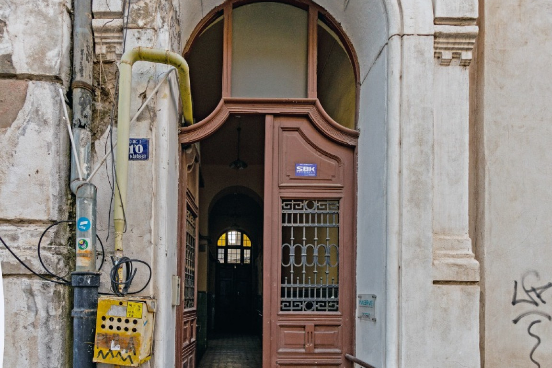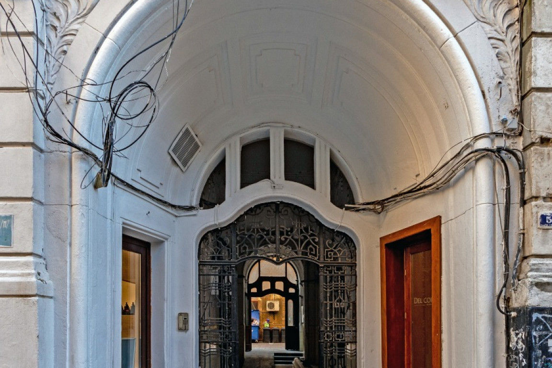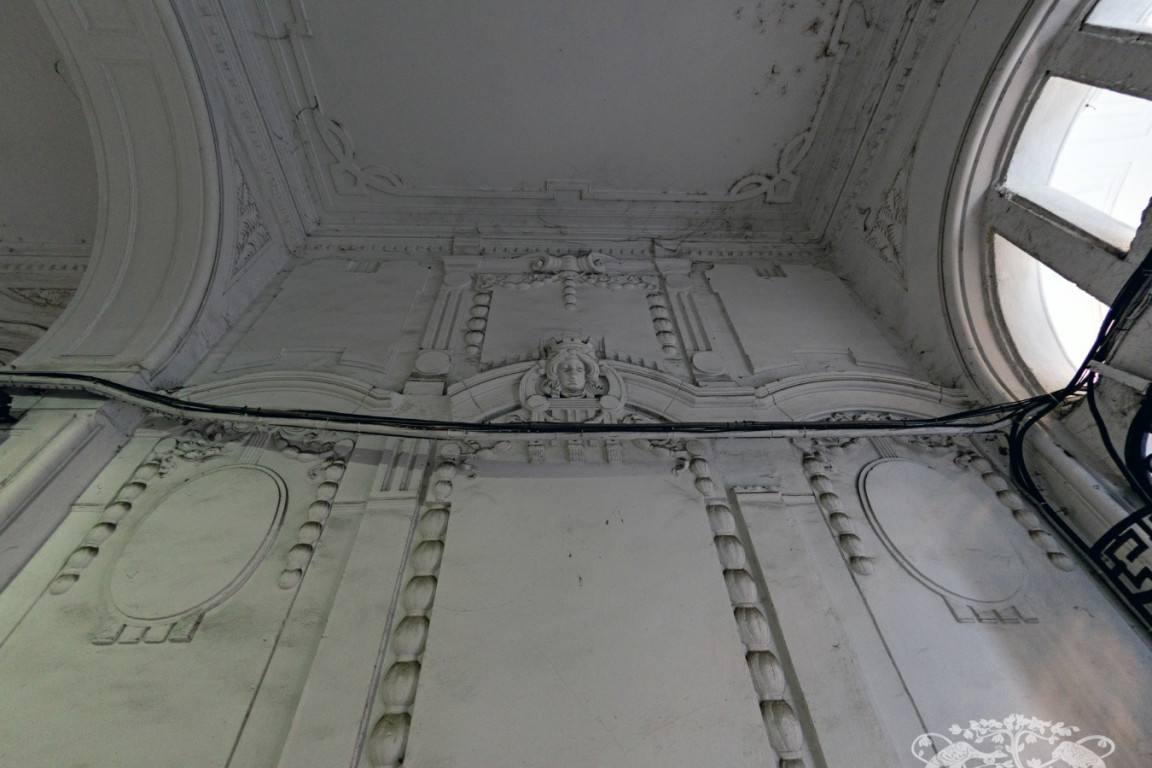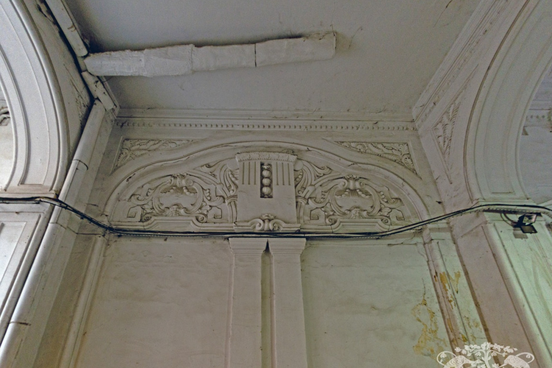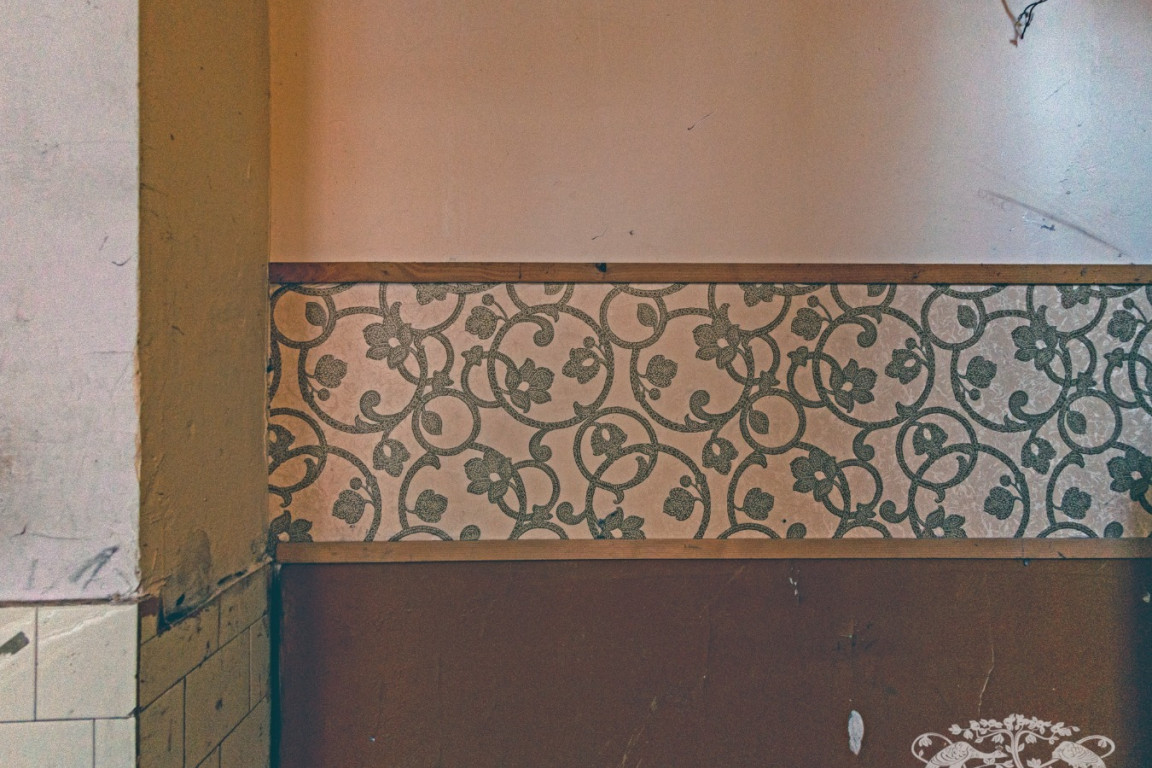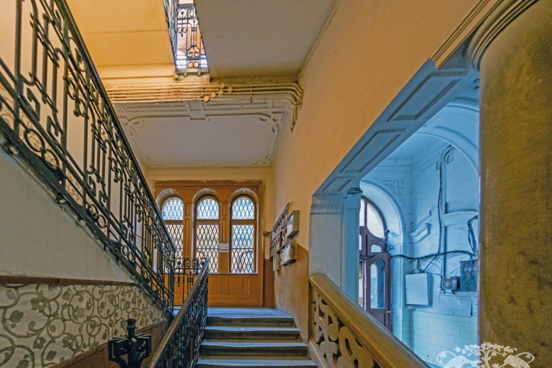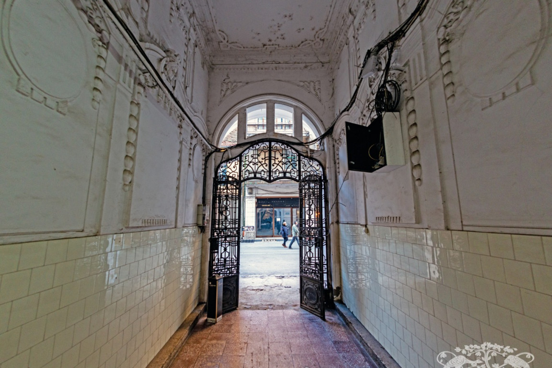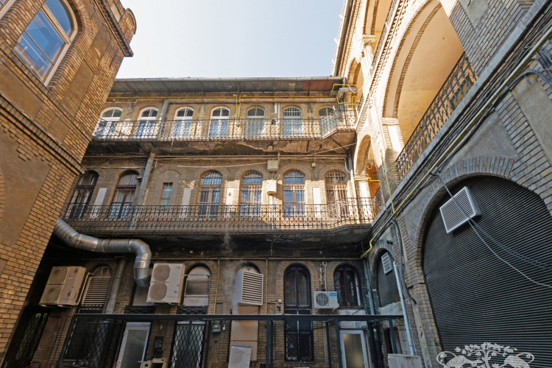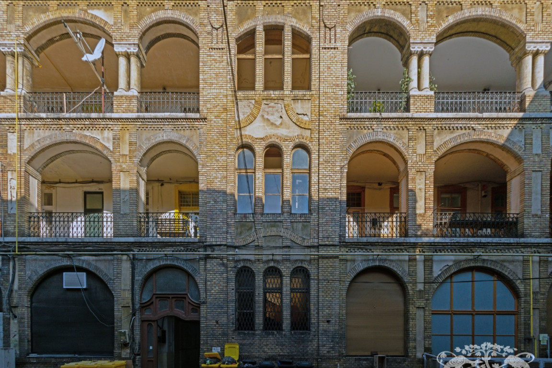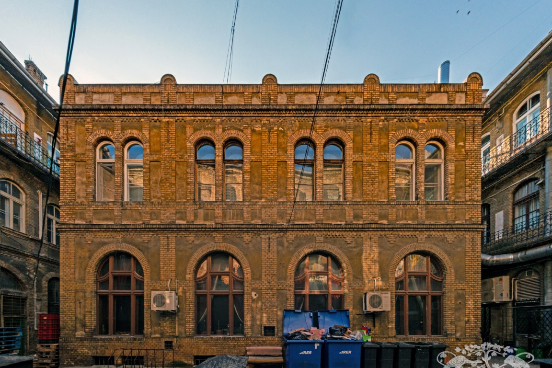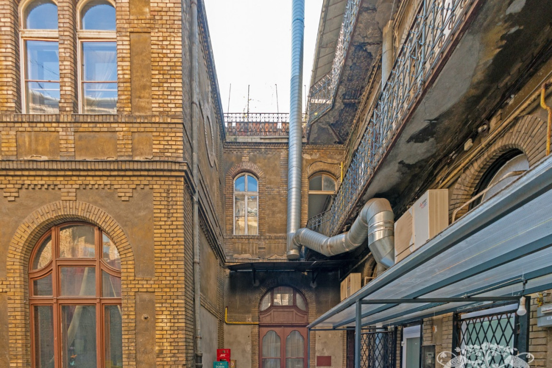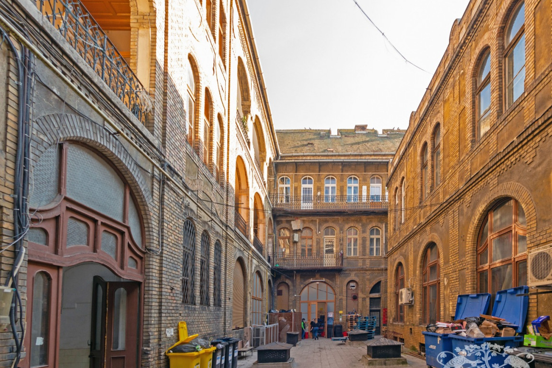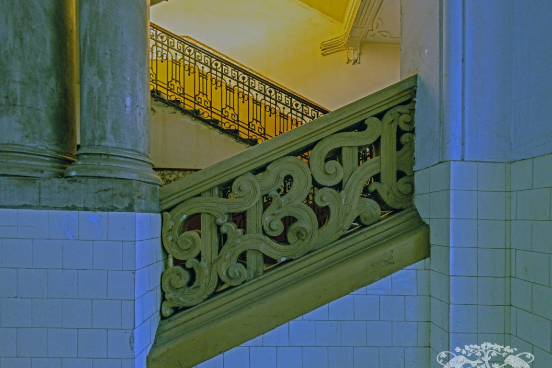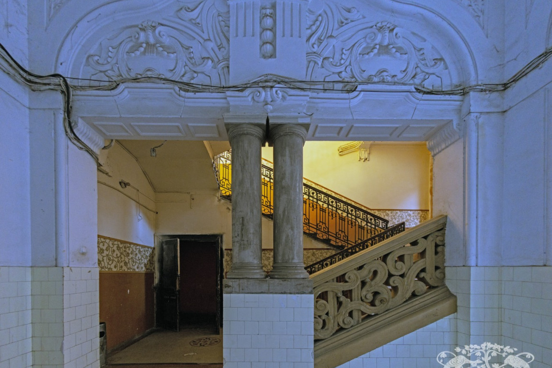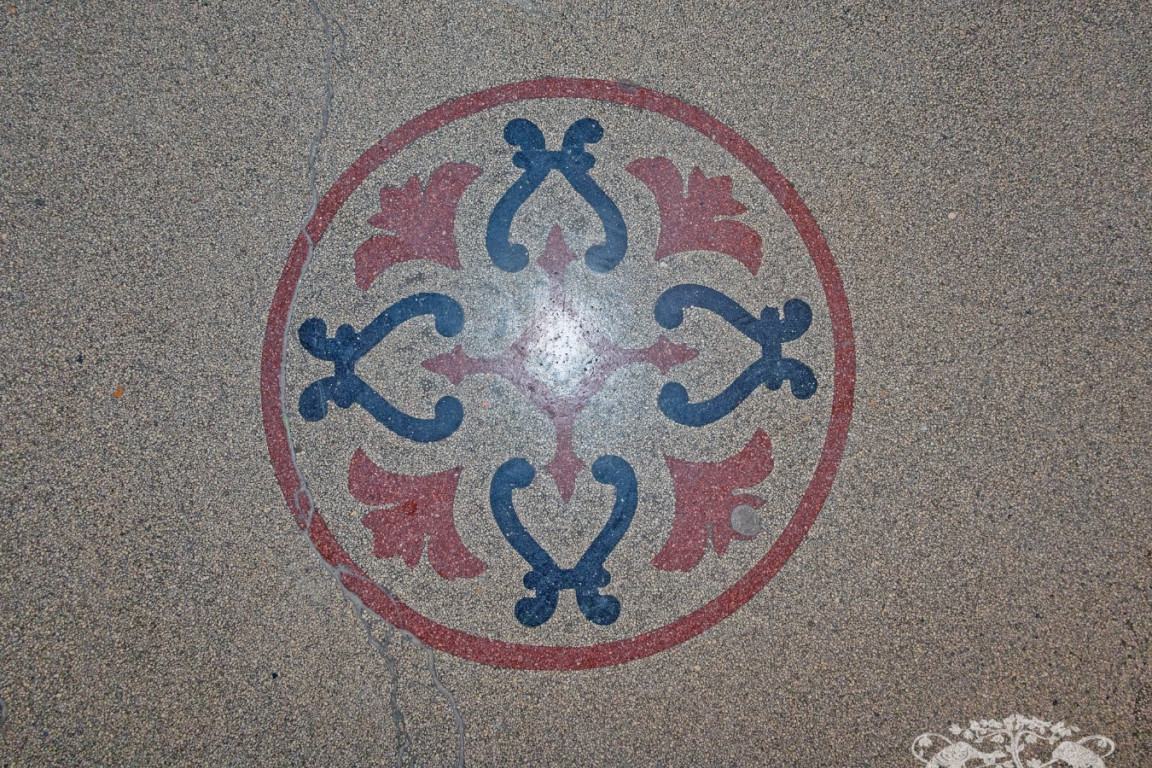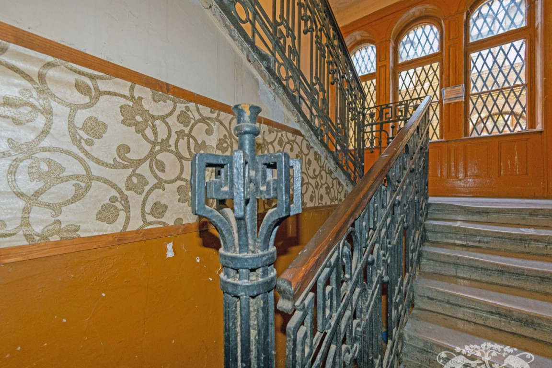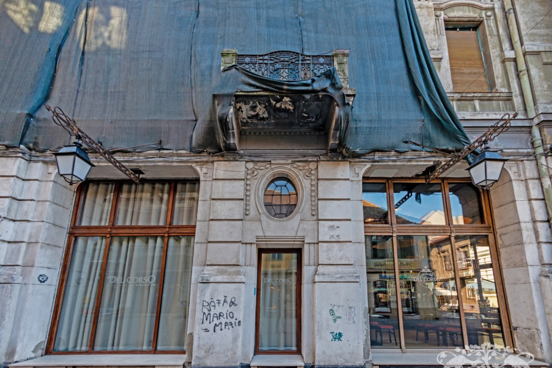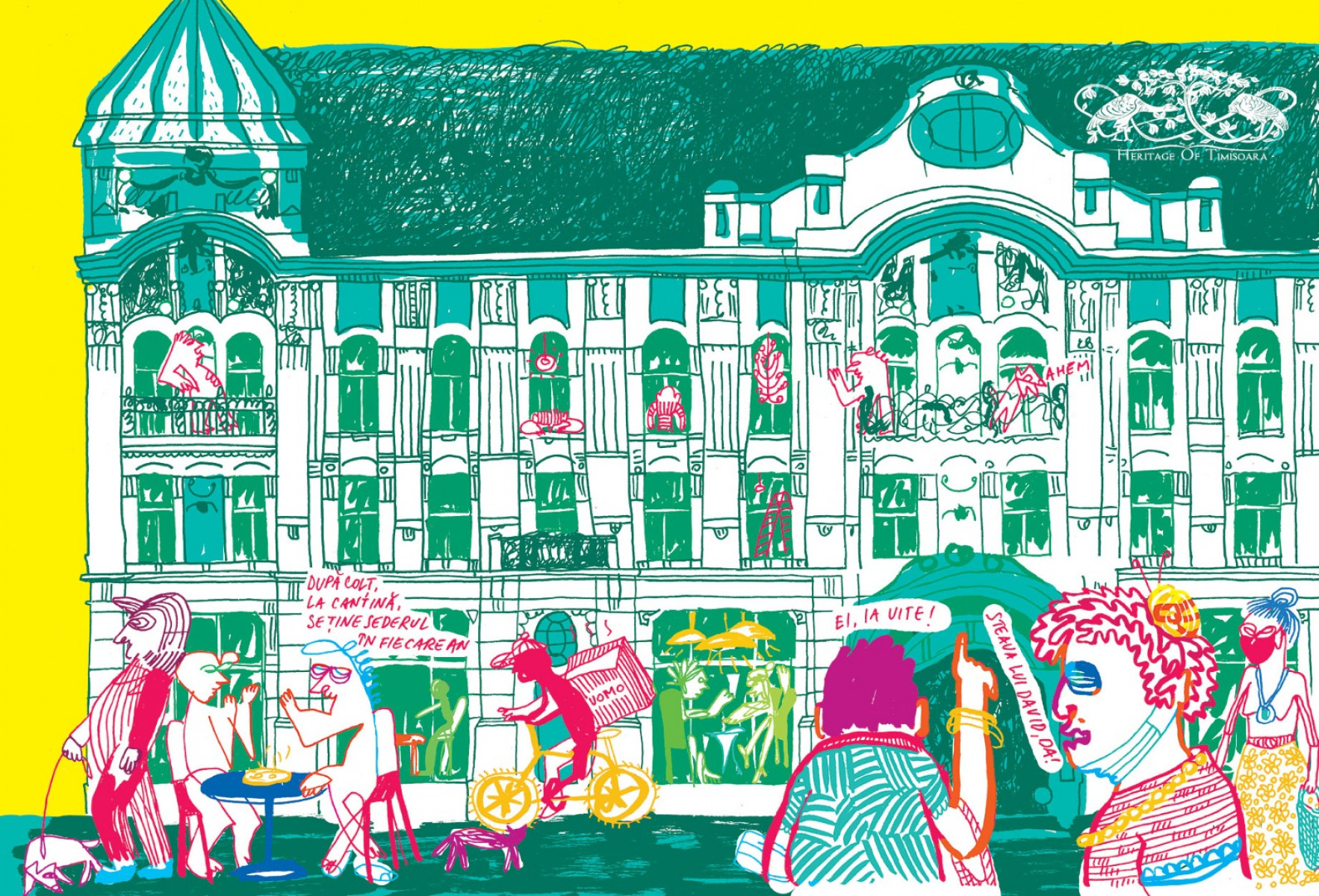At the beginning of the last century, the Jewish community of Timișoara obtained a building permit for a large scale building that would occupy four house lots, attributing its design to the famed Budapest architect Lipót Baumhorn, who proposed a monumental building in Secession style, with a commercial ground floor and three stories. While the main façades were richly decorated with geometrical, vegetal, and anthropomorphic motifs, the inner façades of the building are treated differently, with exposed brick creating texture and contrast. The building is attractive through its monumental quality and the rich decoration that adorns it in a manner characteristic of Baumhorn’s style.
architects
- Unknown (69)
- Arch. László Székely (22)
- Arch. Eduard (Ede) Reiter (13)
- Arch. Martin Gemeinhardt (12)
- Arch. Henrik Telkes (8)
- Arch. Lipót Baumhorn (6)
- Arch. Albert Kristóf-Krausz (4)
- Arch. Jakab Klein (4)
- Arch. Karl Hart (3)
- Arch. Gábor Fodor (2)
- Arthur Tunner (2)
- arch. Elemér Makkai (2)
- Jenö Klein (2)
- Arch. Josef Ecker jr. (1)
- Arch. Josef Kremer Sen. (1)
- Eng. Emil Szilárd (1)
- arch. Károly Nagy Junior (1)
- arch. László Jánosházy (1)
- Arch. Emil Töry (1)
- Arch. Elemér Wachtel (1)
- Arch Paul von Schuster (1)
- Arch. Károly Bonn (1)
- Arch. Adelina Iojică (1)
- Karl Schumann (1)
- Arch. Lipót Löffler (1)
- Josef Kremmer Jr. (1)
- Mihai Dolliner (1)
- Șerban Sturdza (1)
- Ignác Alpár (1)
- Camillo Sitte (1)
- Dezső Jakab (1)
- Marczell Komor (1)
- Oskar Reinhart (1)
- János Lenarduzzi (1)
- Richárd Sabathiel (1)
- Ernő Fogl (1)
- Arch. Ferdinand Fellner Sr. (1)
- Arch. Ferdinand Fellner Jr. (1)
- Arch. Hermann Helmer (1)
- Arch. Duiliu Marcu (1)
- Arch. Arnold Merbl (1)
- Ion Trajanescu (1)
- Mathias Hubert (1)
- Aurel Sîrbu (1)
streets
- 3 August 1919 blvd. (15)
- Tudor Vladimirescu Drv. (9)
- Sfânta Maria str. (8)
- General Henri Berthelot str. (7)
- Victoriei sq. (7)
- Unirii sq. (7)
- Plevnei str. (6)
- 16 Decembrie 1989 blvd. (5)
- General Ion Dragalina str. (5)
- Gheorghe Doja str. (5)
- Romanilor sq. (4)
- Ștefan Cel Mare str. (4)
- Nicolae Titulescu str. (4)
- Iuliu Maniu blvd. (4)
- Brașov str. (4)
- Ion Luca Caragiale str. (3)
- Anton Seiller str. (3)
- Mihai Viteazu str. (3)
- Libertății sq. (3)
- Episcop Augustin Pacha str. (3)
- Mărășești str. (3)
- Florimund Mercy str. (3)
- Episcop Alexandru Bonnaz str. (2)
- Prof. Dionisie Linția str. (2)
- Traian sq. (2)
- Johann Nepomuk Preyer str. (2)
- Ion Ghica str. (2)
- Timotei Cipariu str. (2)
- Republicii blvd. (2)
- Revoluției din 1989 blvd. (2)
- Gheorghe Lazăr str. (2)
- Alba Iulia str. (2)
- Eugeniu De Savoya str. (2)
- Ioan Inocențiu Micu Klein str. (1)
- Dr. Ernest Neumann str. (1)
- Dacilor str. (1)
- Ion Mihalache str. (1)
- Episcop Joseph Nischbach str. (1)
- Episcop Ioseph Lonovici str. (1)
- Mihail Kogălniceanu str. (1)
- Dr. Gheorghe Marinescu str. (1)
- Anton Pann str. (1)
- Nistrului Drv. (1)
- Uzinei str. (1)
- Gheorghe Barițiu str. (1)
- Regele Carol I blvd. (1)
- Emanoil Gojdu str. (1)
- Miron Costin str. (1)
- Iancu Văcărescu str. (1)
- Eroilor De La Tisa blvd. (1)
- Corneliu Coposu str. (1)
- 1 Decembrie 1918 str. (1)
- Alexandru Mocioni sq. (1)
- Bisericii sq. (1)
- Arh. Laszlo Szekely str. (1)
- Regele Ferdinand I blvd. (1)
- Dr. Nicolae Paulescu str. (1)
- Piatra Craiului str. (1)
- Matei Corvin str. (1)
- Ludwig Van Beethoven str. (1)
- Johann Wolfgang Von Goethe str. (1)
- Constantin Diaconovici Loga str. (1)
- Carol Telbisz str. (1)
- Emanoil Ungureanu str. (1)
- János Bolyai str. (1)
- General Praporgescu str. (1)
- Coriolan Brediceanu str. (1)
- Victor Vlad Delamarina str. (1)
- Nikolaus Lenau str. (1)
Heritage of Timișoara
The Palace of the Jewish Community
Completion date:
May 30, 1906
- Architect: Arch. Lipót Baumhorn
- Construction authorization: March 27, 1905
- Modification authorization: November 24, 1905
- Property type: Private property
- Protection type:
Historical Site
Urban site "Cetatea Timișoara"
TM-II-s-A-06095 - Main arch. style Art Nouveau/Secession
- Current condition Poor
- Planimetry Rectangular Complex
- No. of levels 3
- Current functions
Other
Bar/Coffee shop
Apartment Tower
Religious Building
Send a postcard!
Authors of this file:
Research & text: Mihai-Claudiu Moldovan
Field research & mapping: Spânu-Ferencz Fabian, Vlad Pată (coordonator)
Translation into English: Dragoș Nuță
Photographer: Aleksandru Grigore
Last modified: 4 years ago
Published on: 22 November 2021
Niciun material de pe această platformă online/site nu poate fi reprodus parţial, integral, modificat fără permisiunea anterioară explicită, prin acordul scris al Asociaţiei PRIN BANAT.
Conţinutul acestei platforme online/site, textele, grafica, fotografiile, software-ul, logo-urile şi orice alte materiale prezente pe site sunt protejate de legea dreptului de autor şi sunt proprietatea Asociaţiei PRIN BANAT. Află mai multe în secțiunea Terms & Conditions.
