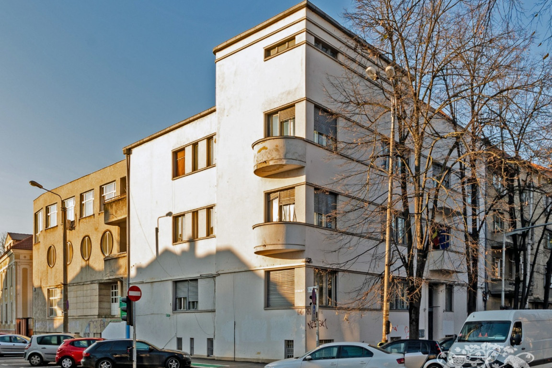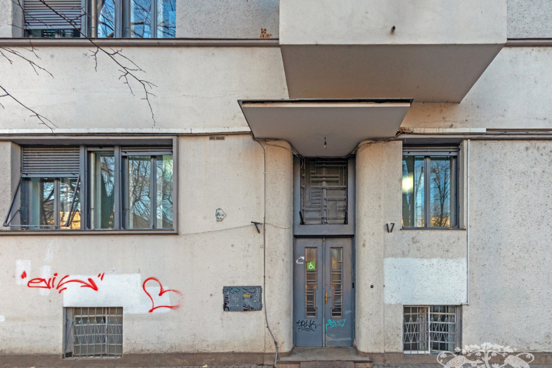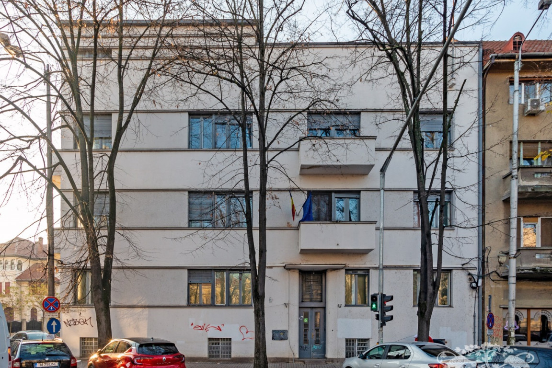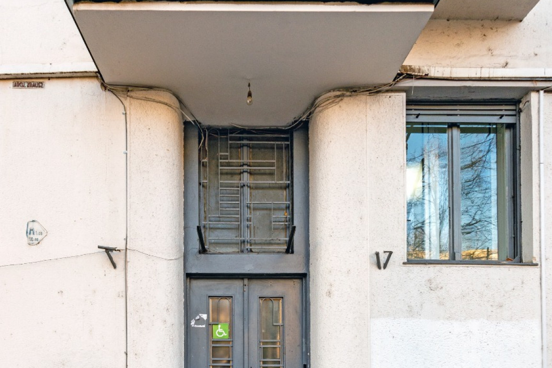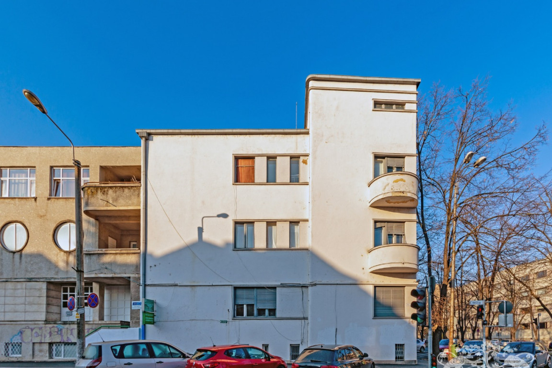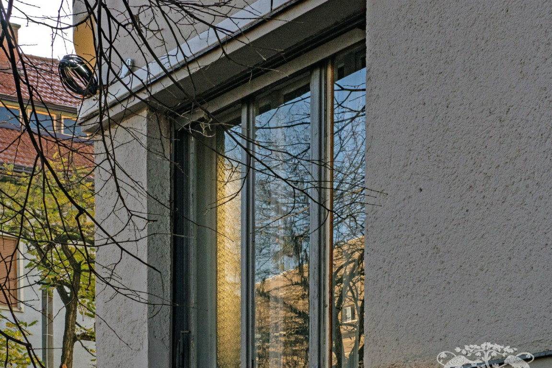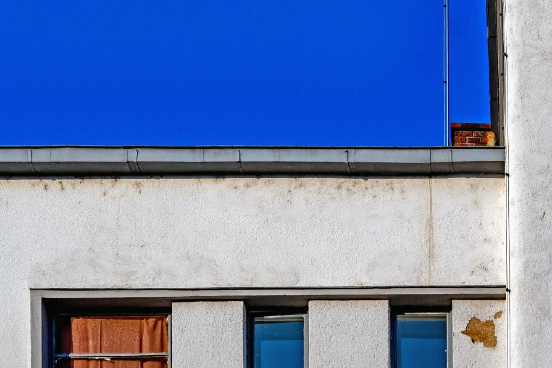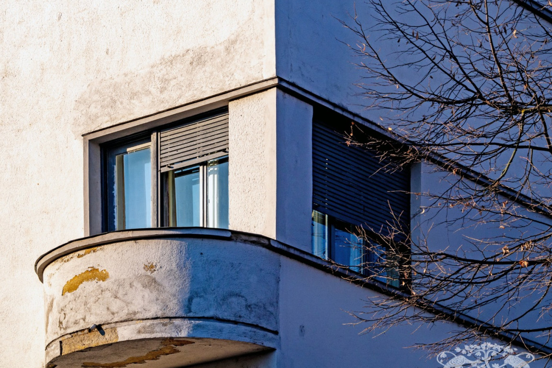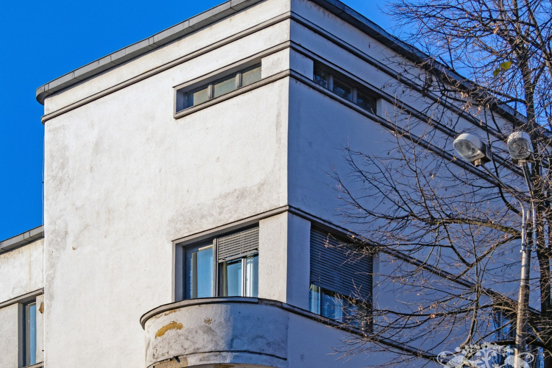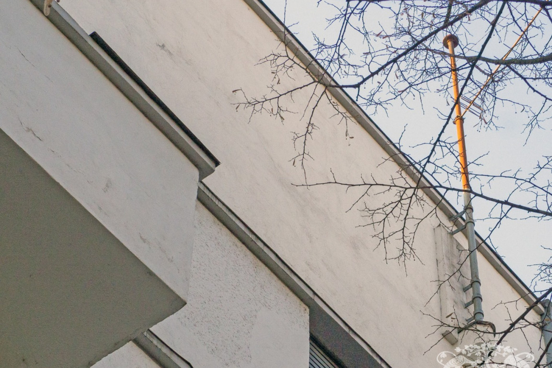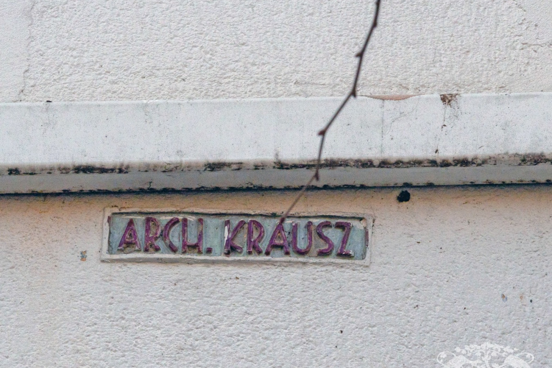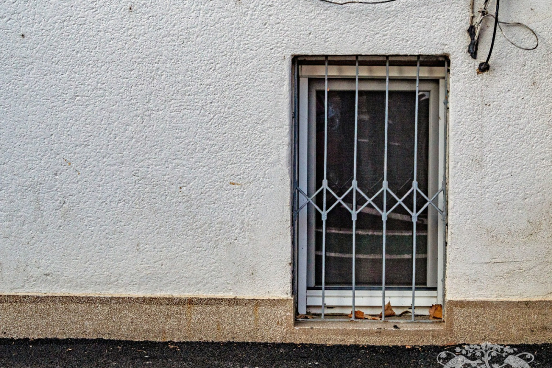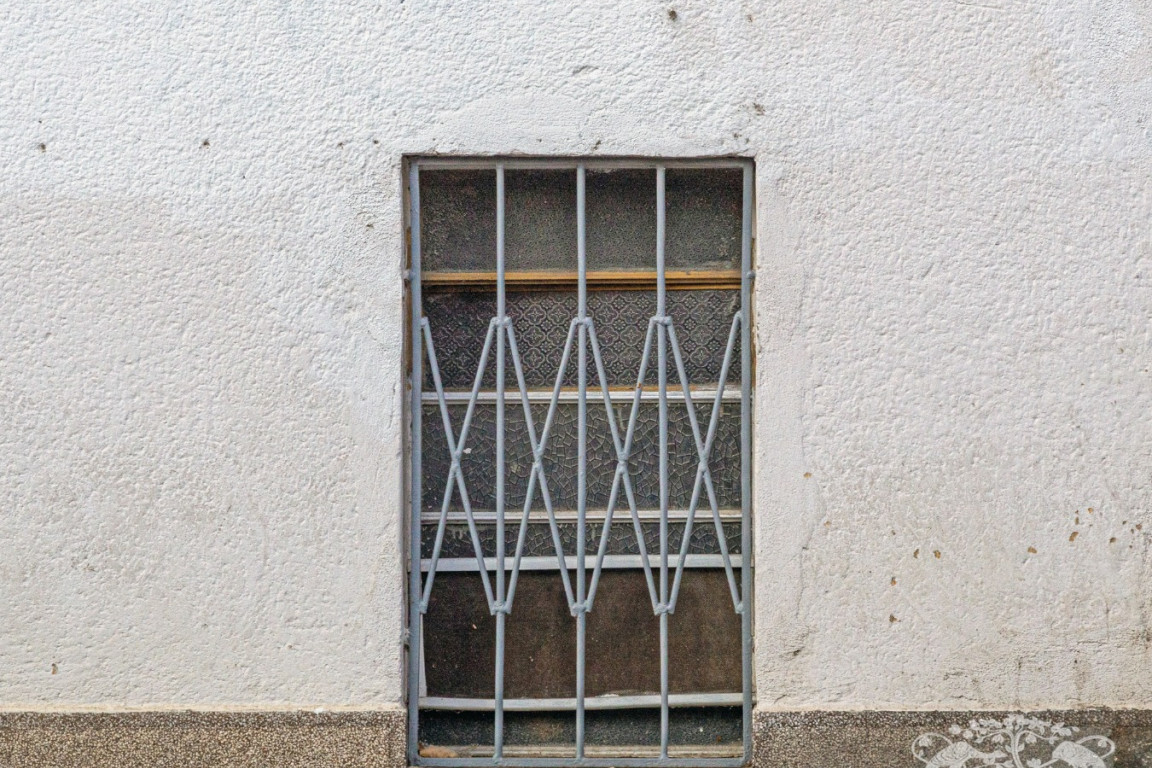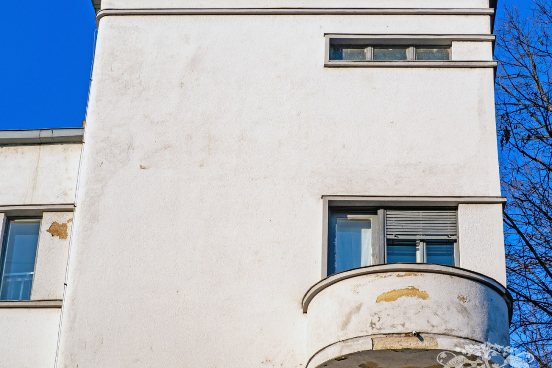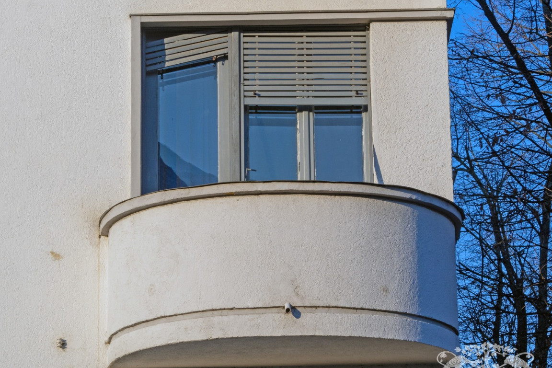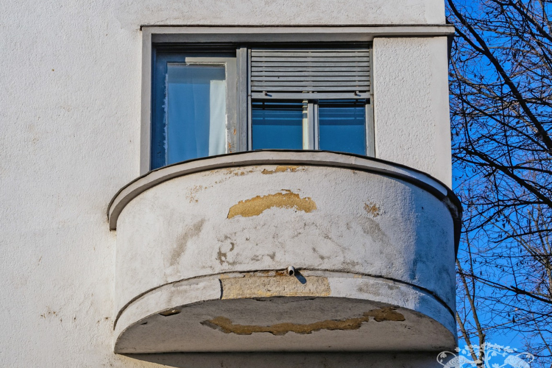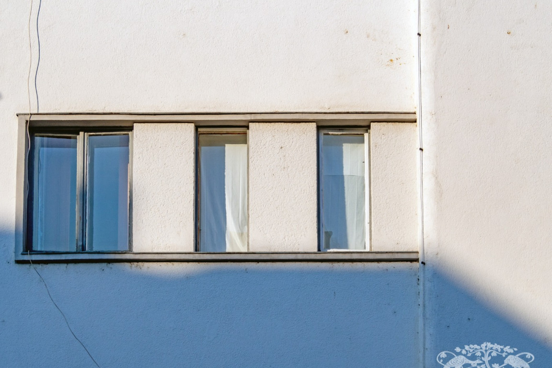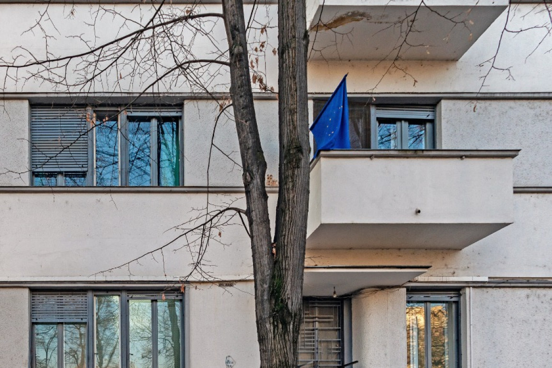The building of the former Central Sanatorium, known as Freund Szanatorium, was raised in 1935 after the plans of local architect Albert Krausz. The building authorisation was obtained by Dr. Freund’s wife on the 28th of March 1935. The building’s façade still features the plate that identifies its architect, being inscribed as “Arch. Krausz”. The building’s overall composition is dominated by the horizontal lines that line the row of windows. A different set of three horizontal lines mark the building’s higher corner, and several compositional accents such as the entryway or Art-Deco style mast stand on the façade. The building’s medical tradition is carried on by the healthcare unit functioning today on its premises.
architects
- Unknown (69)
- Arch. László Székely (22)
- Arch. Eduard (Ede) Reiter (13)
- Arch. Martin Gemeinhardt (12)
- Arch. Henrik Telkes (8)
- Arch. Lipót Baumhorn (6)
- Arch. Albert Kristóf-Krausz (4)
- Arch. Jakab Klein (4)
- Arch. Karl Hart (3)
- Arch. Gábor Fodor (2)
- Arthur Tunner (2)
- arch. Elemér Makkai (2)
- Jenö Klein (2)
- Arch. Josef Ecker jr. (1)
- Arch. Josef Kremer Sen. (1)
- Eng. Emil Szilárd (1)
- arch. Károly Nagy Junior (1)
- arch. László Jánosházy (1)
- Arch. Emil Töry (1)
- Arch. Elemér Wachtel (1)
- Arch Paul von Schuster (1)
- Arch. Károly Bonn (1)
- Arch. Adelina Iojică (1)
- Karl Schumann (1)
- Arch. Lipót Löffler (1)
- Josef Kremmer Jr. (1)
- Mihai Dolliner (1)
- Șerban Sturdza (1)
- Ignác Alpár (1)
- Camillo Sitte (1)
- Dezső Jakab (1)
- Marczell Komor (1)
- Oskar Reinhart (1)
- János Lenarduzzi (1)
- Richárd Sabathiel (1)
- Ernő Fogl (1)
- Arch. Ferdinand Fellner Sr. (1)
- Arch. Ferdinand Fellner Jr. (1)
- Arch. Hermann Helmer (1)
- Arch. Duiliu Marcu (1)
- Arch. Arnold Merbl (1)
- Ion Trajanescu (1)
- Mathias Hubert (1)
- Aurel Sîrbu (1)
streets
- 3 August 1919 blvd. (15)
- Tudor Vladimirescu Drv. (9)
- Sfânta Maria str. (8)
- General Henri Berthelot str. (7)
- Victoriei sq. (7)
- Unirii sq. (7)
- Plevnei str. (6)
- 16 Decembrie 1989 blvd. (5)
- General Ion Dragalina str. (5)
- Gheorghe Doja str. (5)
- Romanilor sq. (4)
- Ștefan Cel Mare str. (4)
- Nicolae Titulescu str. (4)
- Iuliu Maniu blvd. (4)
- Brașov str. (4)
- Ion Luca Caragiale str. (3)
- Anton Seiller str. (3)
- Mihai Viteazu str. (3)
- Libertății sq. (3)
- Episcop Augustin Pacha str. (3)
- Mărășești str. (3)
- Florimund Mercy str. (3)
- Episcop Alexandru Bonnaz str. (2)
- Prof. Dionisie Linția str. (2)
- Traian sq. (2)
- Johann Nepomuk Preyer str. (2)
- Ion Ghica str. (2)
- Timotei Cipariu str. (2)
- Republicii blvd. (2)
- Revoluției din 1989 blvd. (2)
- Gheorghe Lazăr str. (2)
- Alba Iulia str. (2)
- Eugeniu De Savoya str. (2)
- Ioan Inocențiu Micu Klein str. (1)
- Dr. Ernest Neumann str. (1)
- Dacilor str. (1)
- Ion Mihalache str. (1)
- Episcop Joseph Nischbach str. (1)
- Episcop Ioseph Lonovici str. (1)
- Mihail Kogălniceanu str. (1)
- Dr. Gheorghe Marinescu str. (1)
- Anton Pann str. (1)
- Nistrului Drv. (1)
- Uzinei str. (1)
- Gheorghe Barițiu str. (1)
- Regele Carol I blvd. (1)
- Emanoil Gojdu str. (1)
- Miron Costin str. (1)
- Iancu Văcărescu str. (1)
- Eroilor De La Tisa blvd. (1)
- Corneliu Coposu str. (1)
- 1 Decembrie 1918 str. (1)
- Alexandru Mocioni sq. (1)
- Bisericii sq. (1)
- Arh. Laszlo Szekely str. (1)
- Regele Ferdinand I blvd. (1)
- Dr. Nicolae Paulescu str. (1)
- Piatra Craiului str. (1)
- Matei Corvin str. (1)
- Ludwig Van Beethoven str. (1)
- Johann Wolfgang Von Goethe str. (1)
- Constantin Diaconovici Loga str. (1)
- Carol Telbisz str. (1)
- Emanoil Ungureanu str. (1)
- János Bolyai str. (1)
- General Praporgescu str. (1)
- Coriolan Brediceanu str. (1)
- Victor Vlad Delamarina str. (1)
- Nikolaus Lenau str. (1)
Cetate 12 Revoluției din 1989 blvd.
The Former Dr. Joseph Freund Central Sanatorium
1936
- Architect: Arch. Albert Kristóf-Krausz
- Construction authorization: March 28, 1935
- Property type: Private property
- Protection type:
Unlisted
- Main arch. style International Style/Modernist
- Current condition Very good
- Planimetry Rectangular Complex
- No. of levels 3
- Current functions Hospital / Clinic
Send a postcard!
Over the course of the Heritage of Timișoara: Architects project, which took place in 2021, Lucian Popovici has illustrated the The Former Dr. Joseph Freund Central Sanatorium. Send your loved ones this illustration as a digital postcard and actively contribute to promoting Timișoara’s cultural heritage!
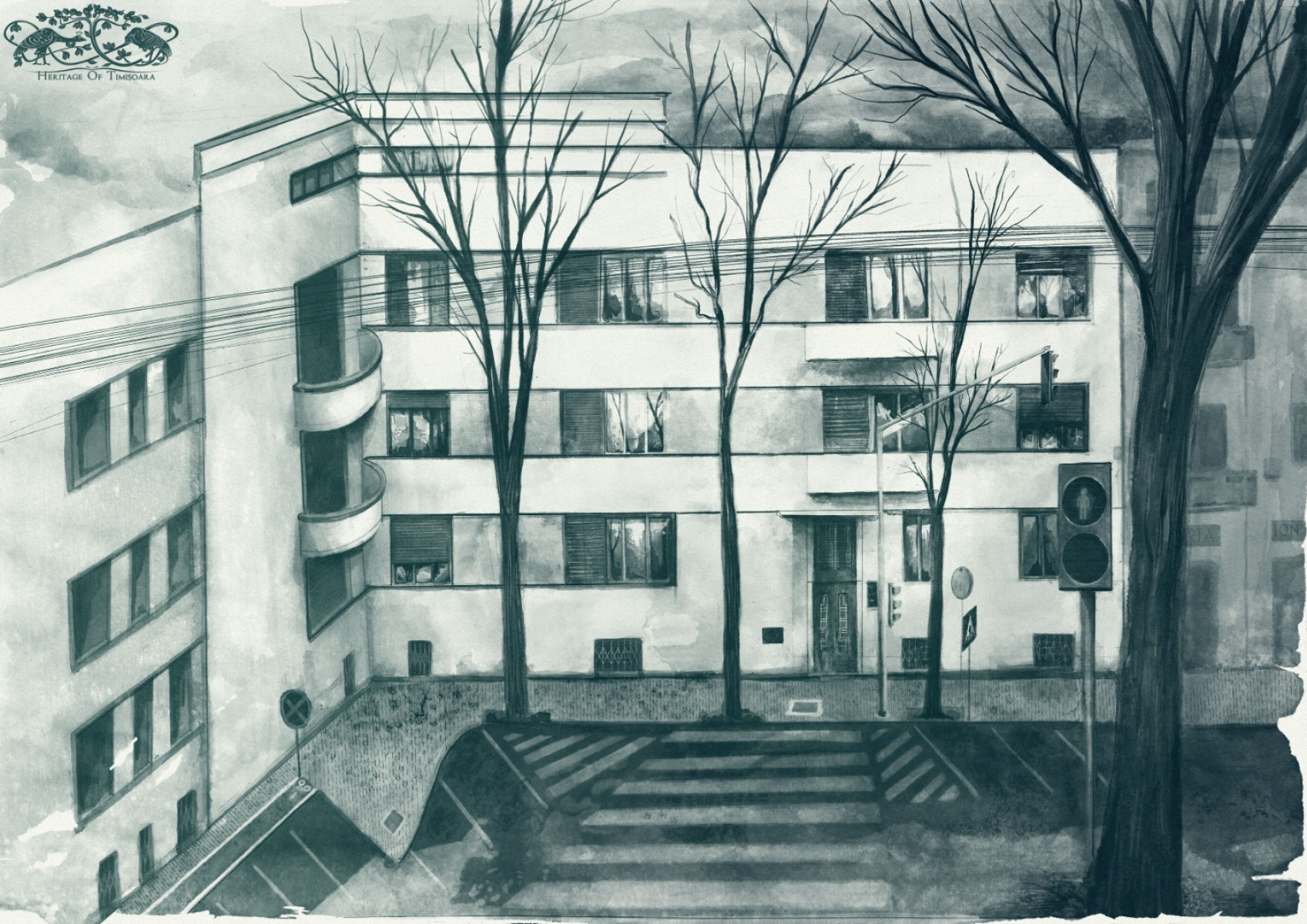
Cetate 12 Revoluției din 1989 blvd.
The Former Dr. Joseph Freund Central Sanatorium
Illustration by Lucian Popovici
Authors of this file:
Research & text: Mihai Moldovan
Field research & mapping: Vlad Pată
Translation into English: Dragoș Nuță
Photographer: Aleksandru Grigore
Last modified: 4 years ago
Published on: 22 November 2021
Niciun material de pe această platformă online/site nu poate fi reprodus parţial, integral, modificat fără permisiunea anterioară explicită, prin acordul scris al Asociaţiei PRIN BANAT.
Conţinutul acestei platforme online/site, textele, grafica, fotografiile, software-ul, logo-urile şi orice alte materiale prezente pe site sunt protejate de legea dreptului de autor şi sunt proprietatea Asociaţiei PRIN BANAT. Află mai multe în secțiunea Terms & Conditions.
