The Roman Catholic Cathedral of St. George, known locally as the Domul Romano-Catolic, is the most important Baroque ecclesiastical building in Timișoara. Its foundation stone was laid in 1736, but the outbreak of the war with the Ottomans in 1737 and the plague epidemic of 1738–1739 delayed actual construction until 1743.
There are differing opinions regarding the authorship of the plans. Rodica Vârtaciu-Medeleț mentions in her publication plans bearing the signature of Josef Emmanuel Fischer von Erlach, though these are not conclusively attributed. Bishop Martin Roos notes that it was customary for the plans of major public buildings in Timișoara to be approved in Vienna, which suggests a close administrative and architectural link to the Habsburg capital. In 1736, Bishop Falkenstein presented three drawings by Caspar Dissl to the authorities. At the same time, the Wiener Diarium records Johann Jakob Scheiblauer as the author of the initial plans.
David von Hübner became a key figure in the early construction stages, acting as Bauverwalter (site manager) for both the Cathedral and the fortifications. Caspar Dissl supervised the works until 1750, after which Johann Lechner took over until 1754. In 1748, work began on the vaults and roof. By the end of the first construction phase in 1754—which included the sanctuary and transept, or the eastern half of the building—the cathedral was given a temporary wooden closure to the west, allowing it to be used for religious services.
Temporary fittings incorporated liturgical objects from the Belgrade Cathedral, initially moved to Petrovaradin, though Roos concludes that few could actually have been reused here. A significant moment came in 1754, when Michel Angelo Unterberger, rector of the Academy of Fine Arts in Vienna, painted the image of the high altar; the painting was brought from Vienna by water, along with liturgical instruments.
The second construction phase, between 1755 and 1765, was overseen by Johann Theodor Kostka and Carl Alexander Steinlein. Plans by Carl Joseph Römmer from 1762 already show the building completed, with the portico still under construction. For the towers, a simpler and less costly solution was chosen, and they were initially covered with shingles.
In 1764, the organ was installed, built by Viennese organ maker Johann Hencke (later replaced in 1908 with a Wegenstein organ). From 1766 onward, other interior fittings were added. The pulpit, dated 1766/1767, served as the test piece for master Wied(e)mann, who then became responsible for other essential interior elements, such as the altars and oratory windows. Beginning in 1770, Wied(e)mann worked on the design of the high altar. However, his proposals, rooted in late Baroque style, were replaced by those brought from Vienna by goldsmith Franz Wagner, who was dispatched there to obtain new plans without Wied(e)mann’s knowledge—a sign of the stylistic shifts ushered in by emerging Neoclassicism.
In 1772, the cathedral was recorded as being consecrated in its final dimensions, and in 1803 it was re-consecrated together with the completed high altar.
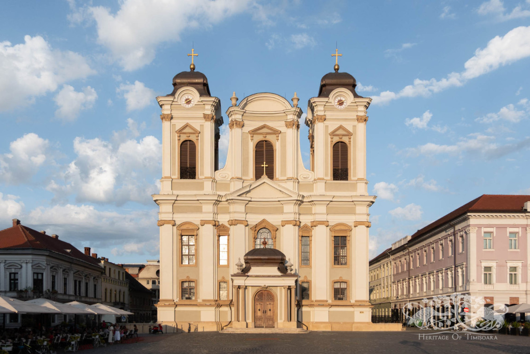
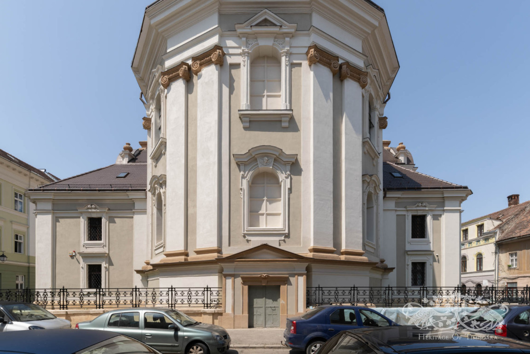
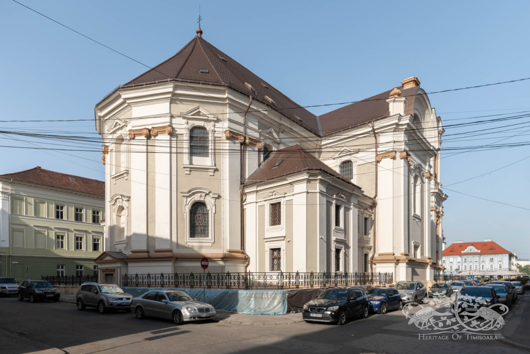
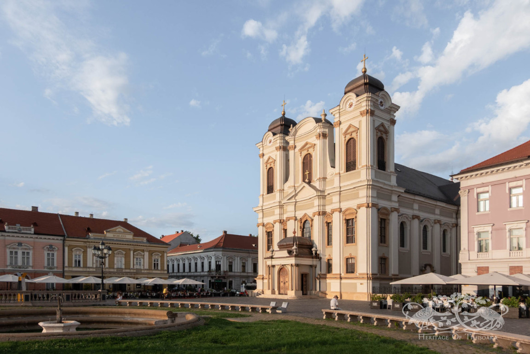
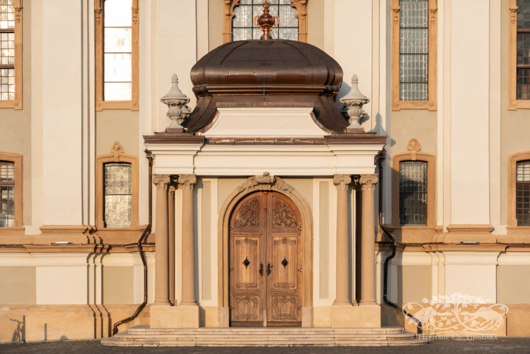

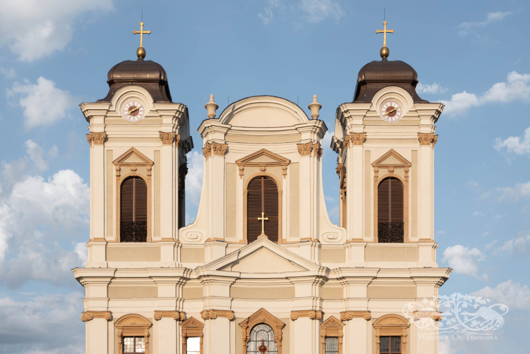
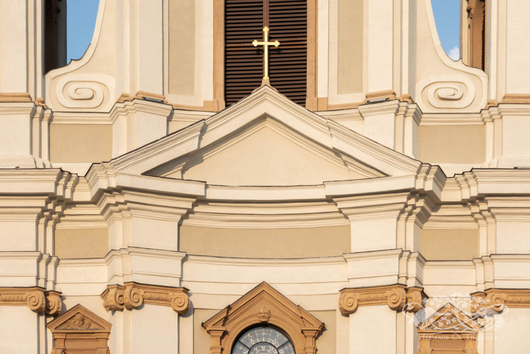
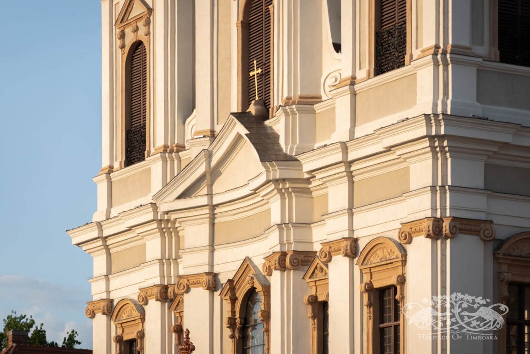
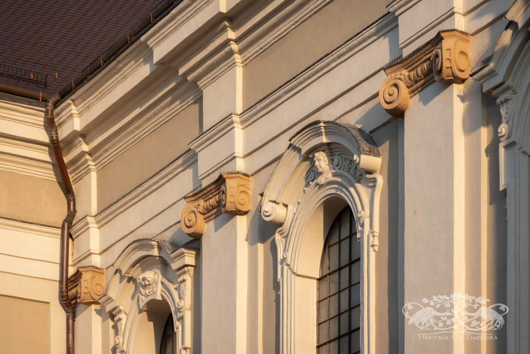
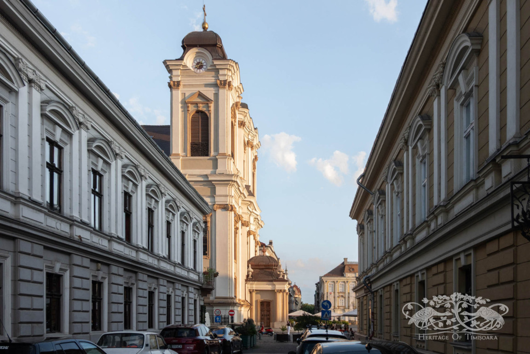
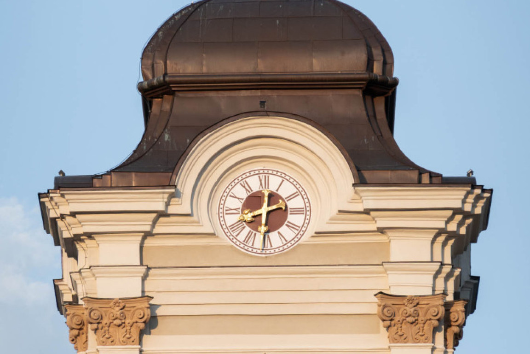
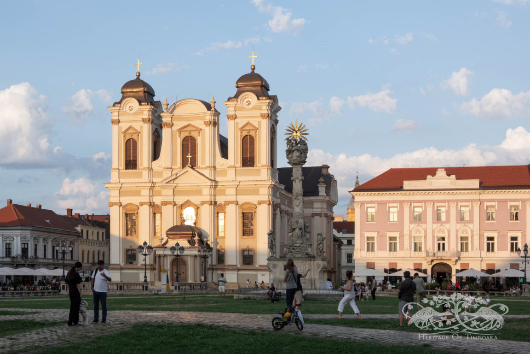
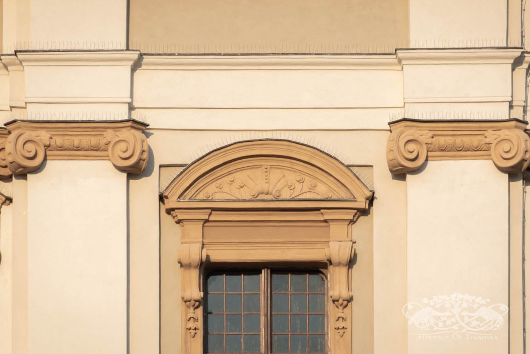
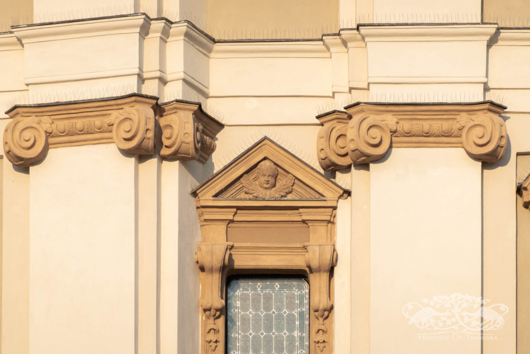
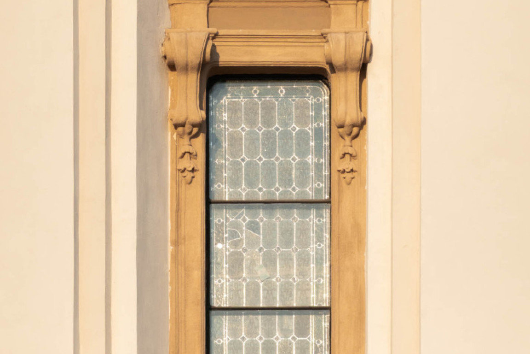
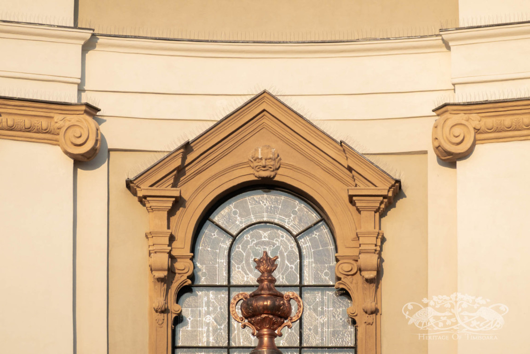
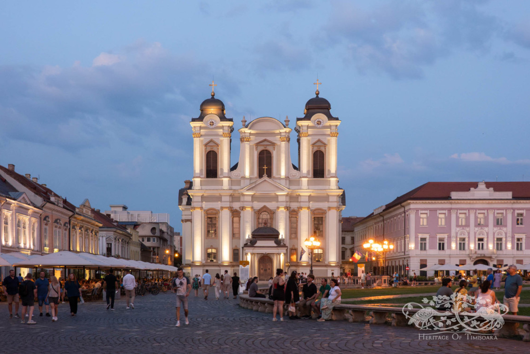
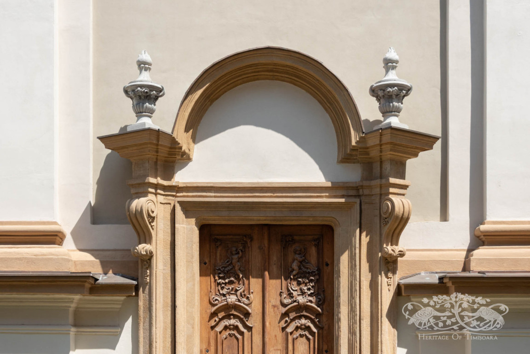
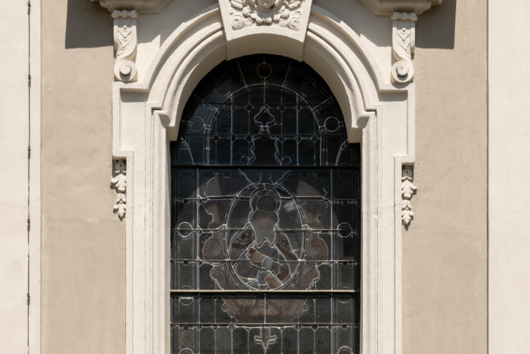
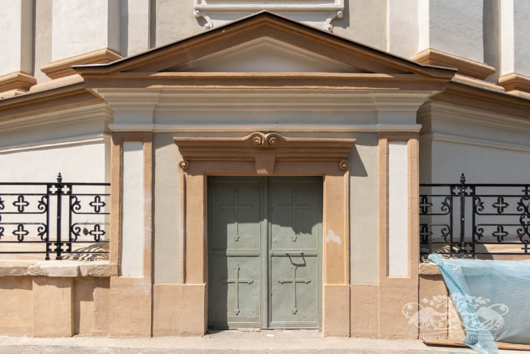
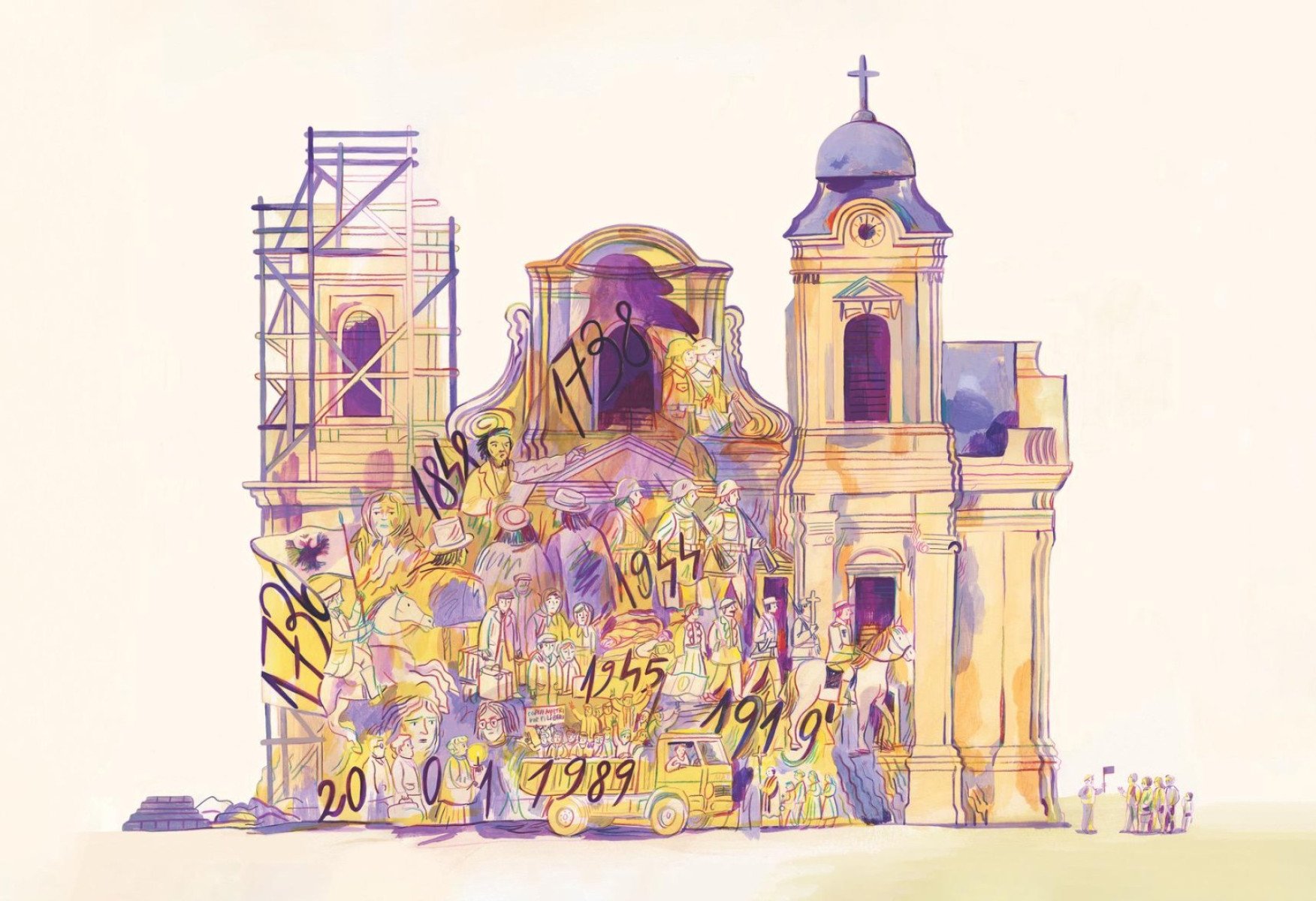
Add your contribution to this building!
Written by Simon Szilárd, 4 months ago
Splendid!