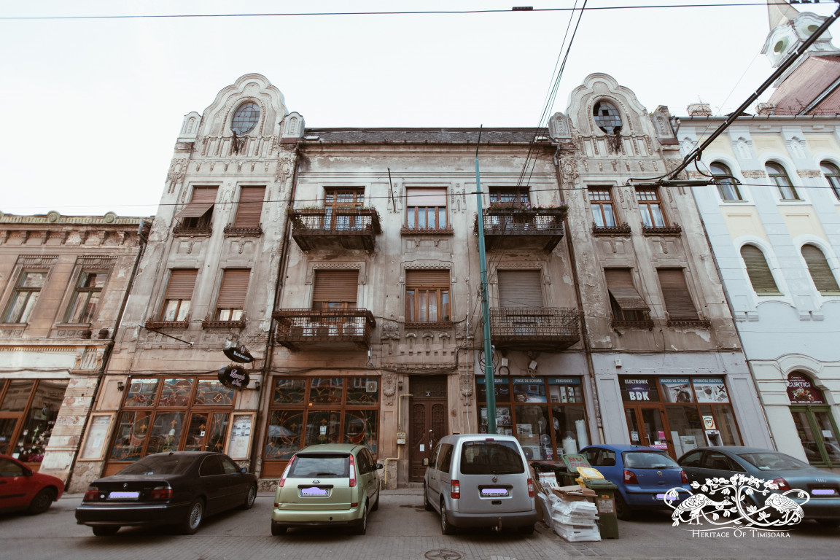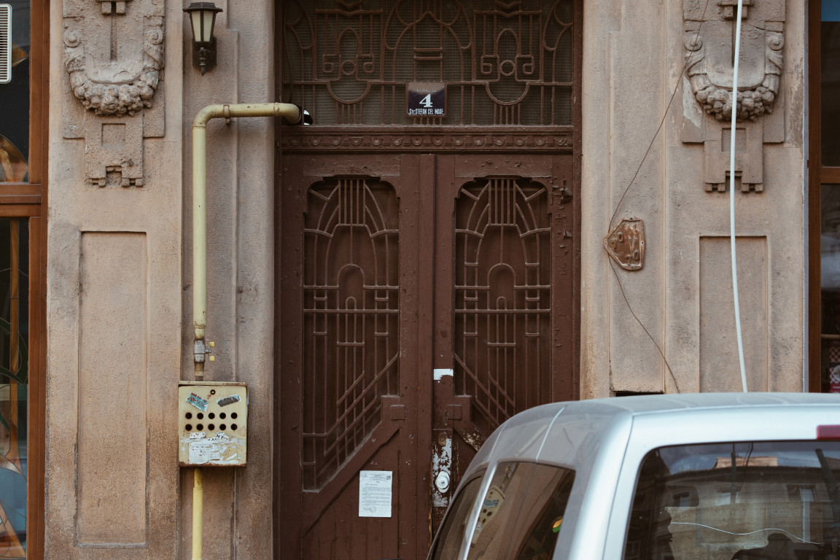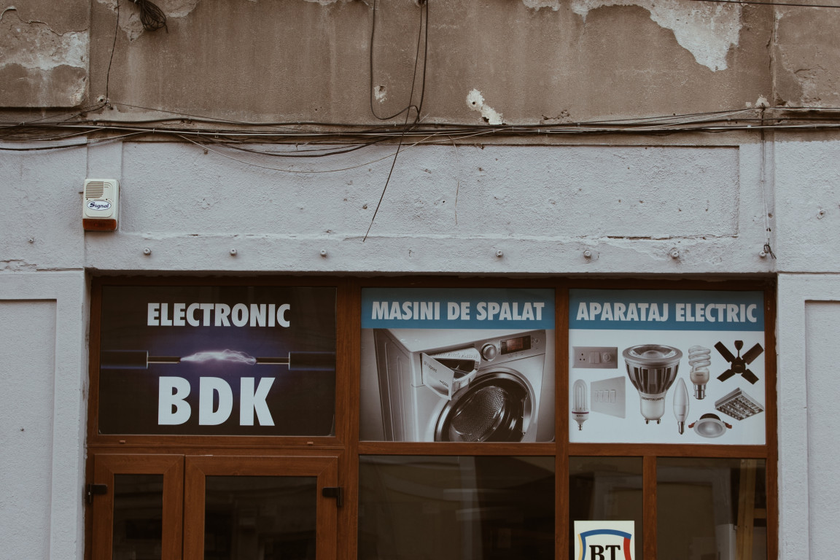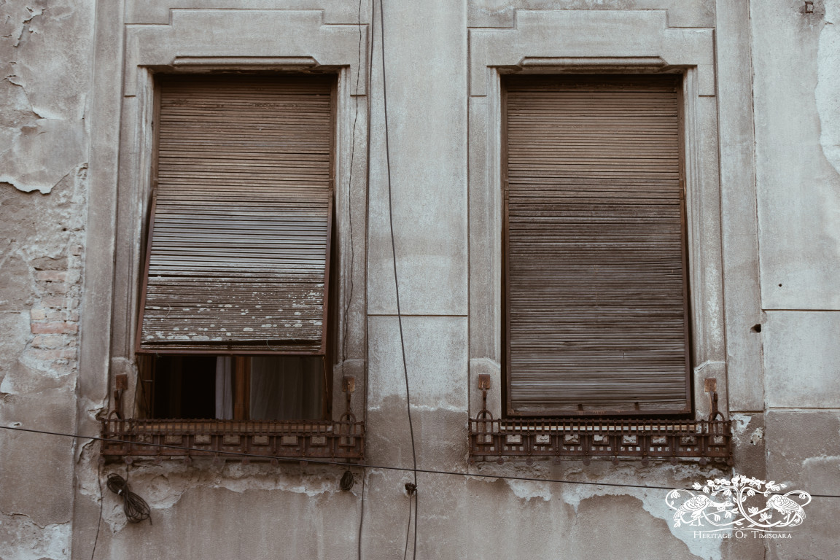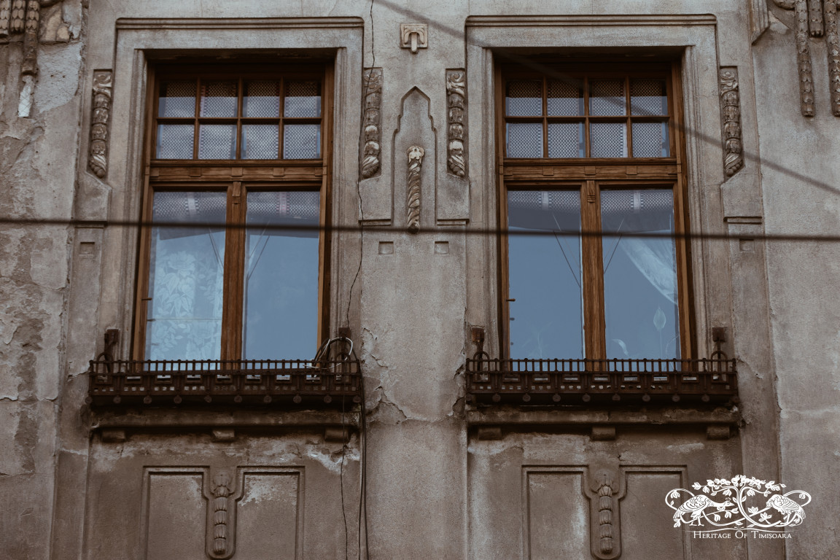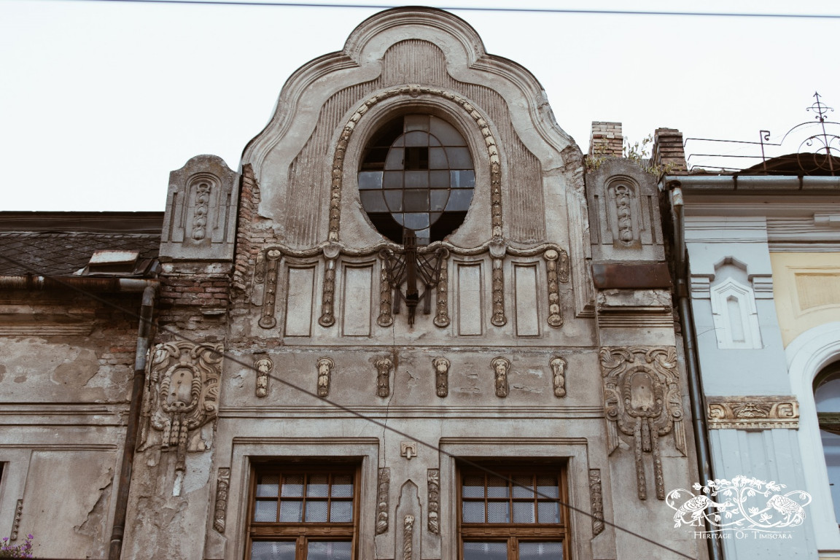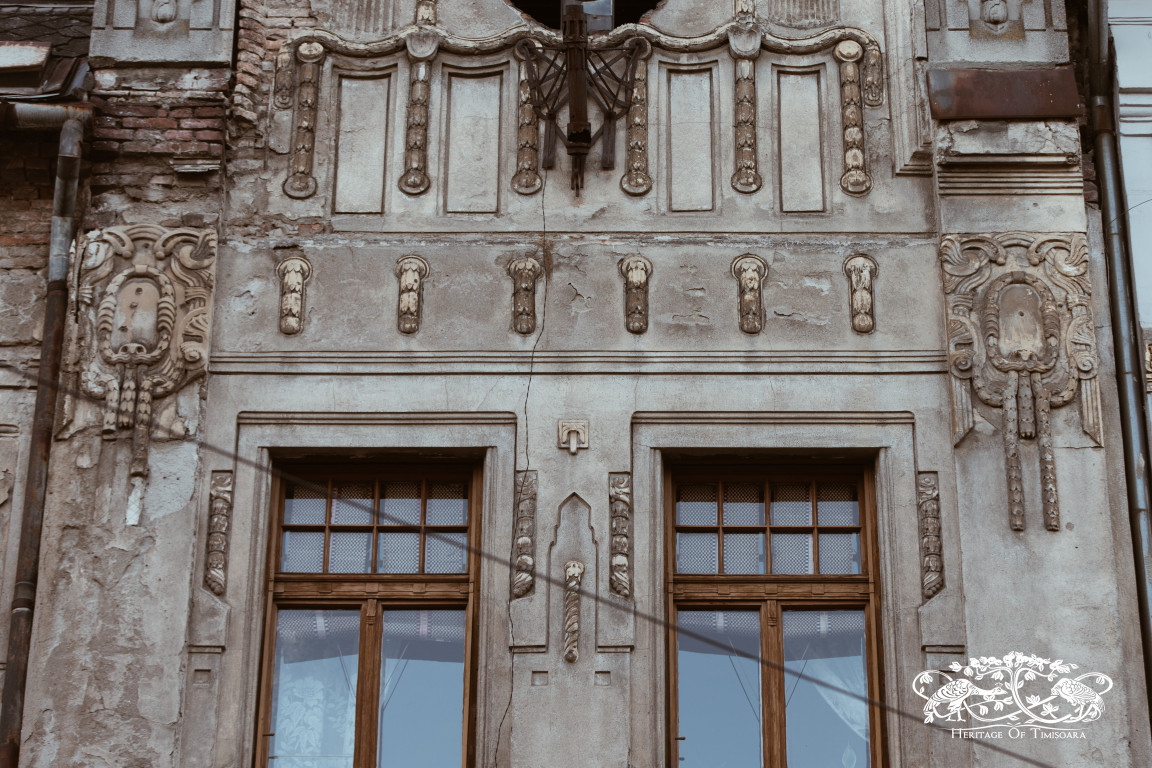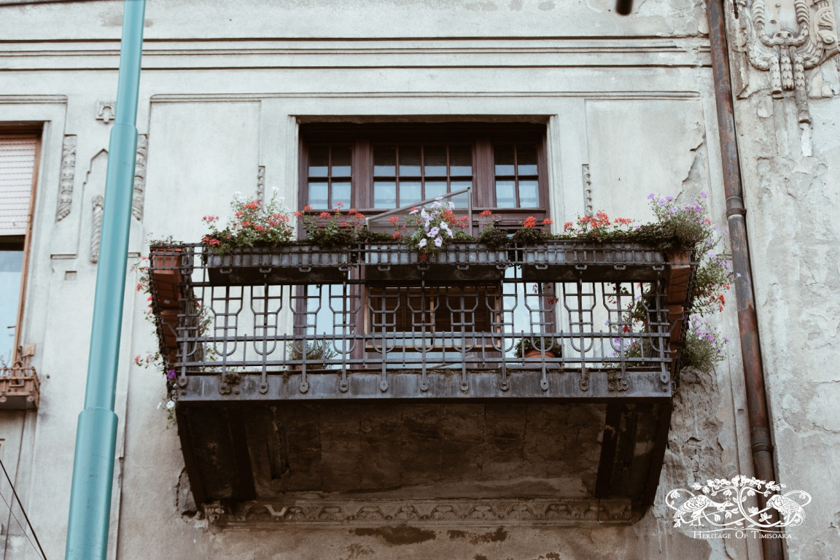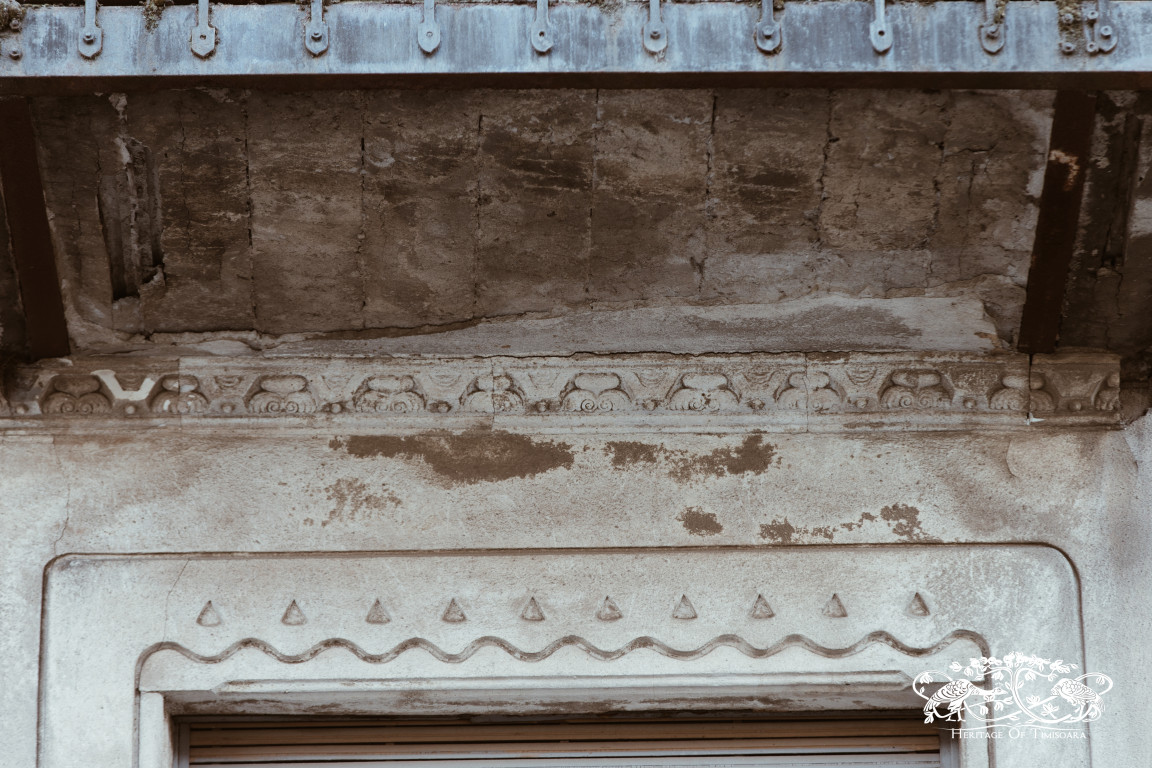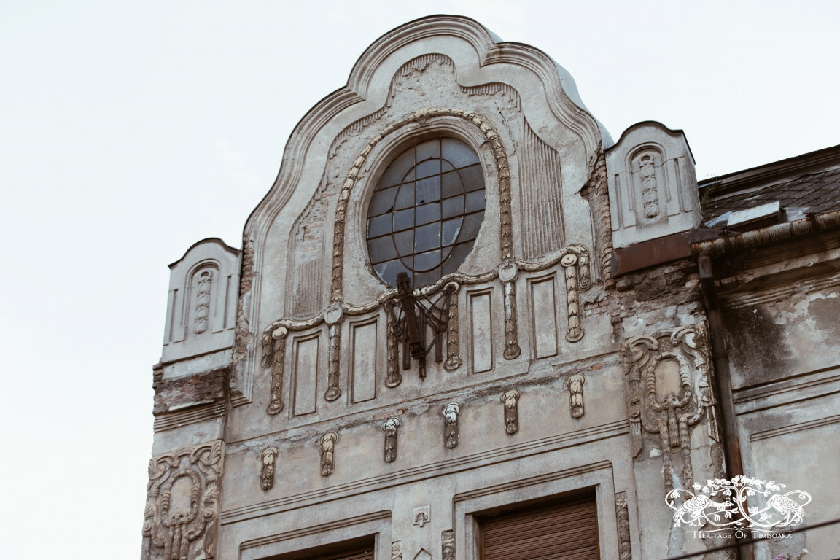According to images from the beginning of the 20th century, on the site where the Miksa (Max) Róna Apartment Building and the Ştefania Apartment Building are now located, there used to exist several modest buildings consisting only of a ground floor. Of these, the ones belonging to Risticz and Sigmund were purchased by Timișoara Town Hall in order to be torn down, in order to widen the Boulevard “3 August 1919” (known at that time as Andrássy Way).
The Miksa (Max) Róna Apartment Building, also known as The Kincs Apartment Building, was given building approval in 26 September 1911, with 20 apartments and a total of 52 rooms.It was built according to the plans of architect Henrik Telkes, during a time when many apartment buildings were being constructed in Timișoara for the purpose of renting them, as was the case with this building. The edifice belongs to the Hungarian Secession style, with two remarkable pediments set on each side of the two facades.
The two pediments ending in a series of curves highlight the symmetry of the building, and so do the four balconies with wrought iron parapets typical of 20th century architecture, grouped two by two. The ground floor was reserved for commercial activities. The entrance to the building is marked by big wooden gates, with grilles and a surround with Secession ornaments. It is worth noting that the building has kept many of its original wrought iron elements, including the jardinieres.
The building occupies the whole depth of the block it belongs to, having a facade on Ștefan the Great Street (“Ștefan cel Mare” Street), formerly known as “Haupt” or “Fo utca,” and one facade in The Romans’ Square (“Piața Romanilor”), formerly known as Coronini Square. Although the two facades designed by the architect Henrik Telkes are identical, they fit perfectly both in the continuous front of Ștefan the Great Street, as well as in the architectural scenography of The Romans’ Square.
One can get from Ștefan the Great Street to The Romans’ Square by passing through the interior courtyard of the apartment building, which was one of the main points of the project. According to records, the gates were kept open, enabling traffic between the two aforementioned spaces, until the 1980s.
The first owner of the building was the engineer Miksa Róna. In the 1920s, the apartment building was bought by the Jewish merchant Arthur Kincs, who had a men’s wear and fashion accessories shop at the ground floor of the building, on Ștefan the Great Street. Until buying the building, the Kincs family had been renting in the Josef Kunz Apartment Building / Johann Engels Apartment Building, on Bishop Joseph Lonovici Street no. 1 (then known as the Kunz Embankment).
According to the memories of Annie Hammer, published in the book “Jewish Destinies in Timişoara. The Community’s Portrait from Interwar Period to Present” by Getta Neumann, Arthur Kincs sold half of the building (most probably the one opening into The Romans’ Square) during the economic crisis of 1929, because he wanted to save his brother Samuel, whose business was not doing well, from bankruptcy.
