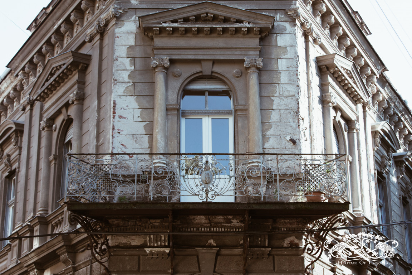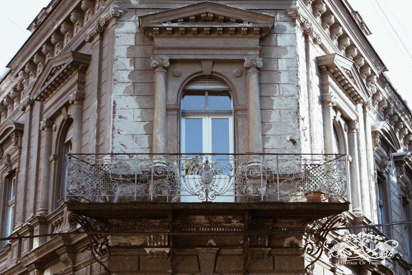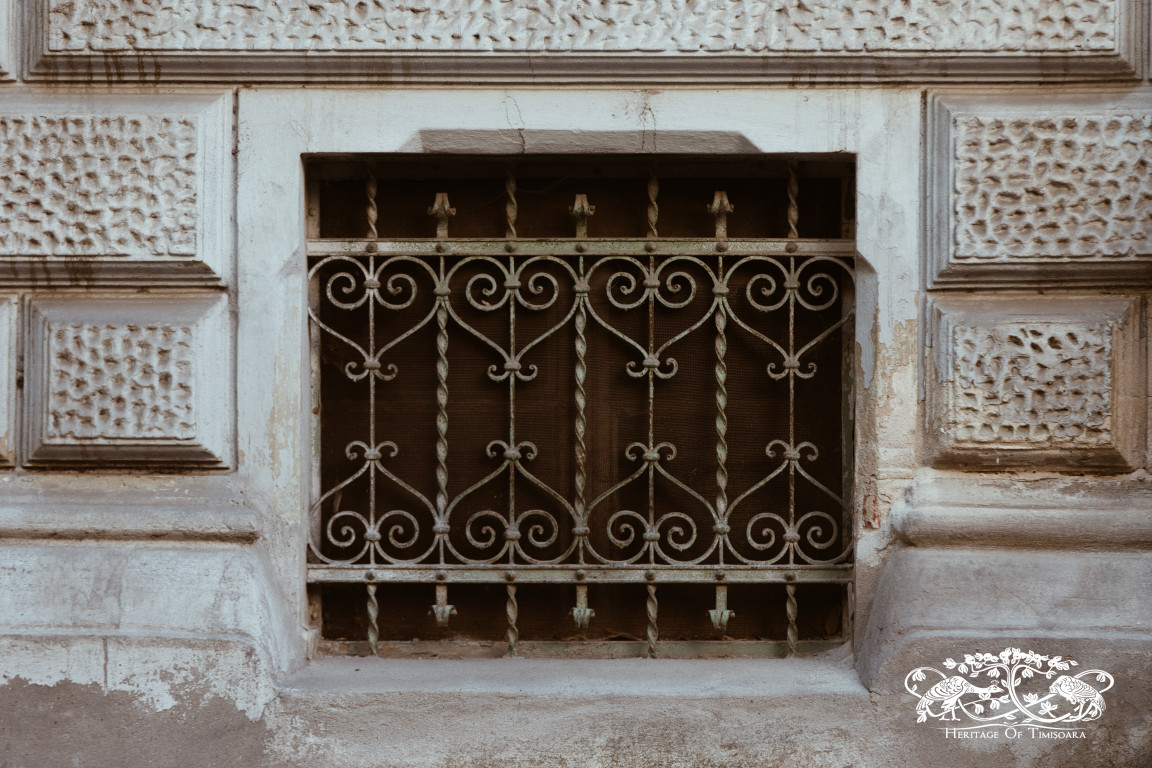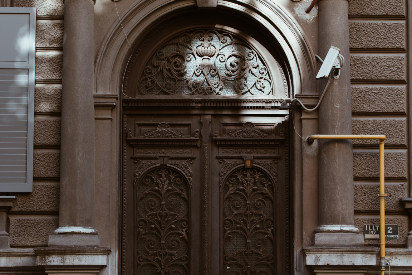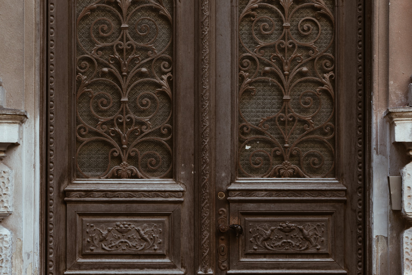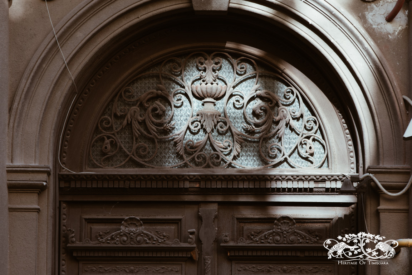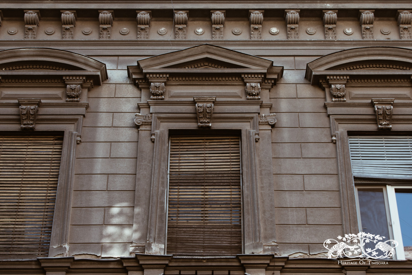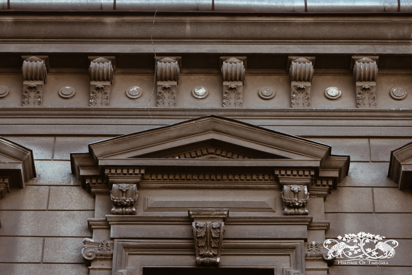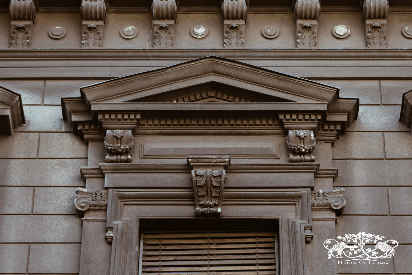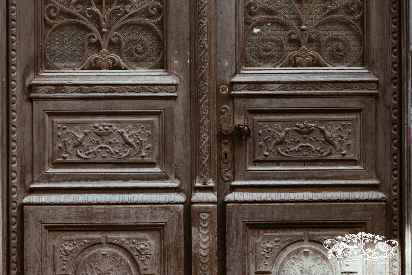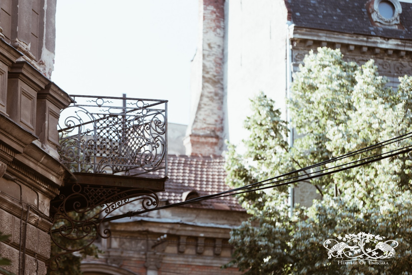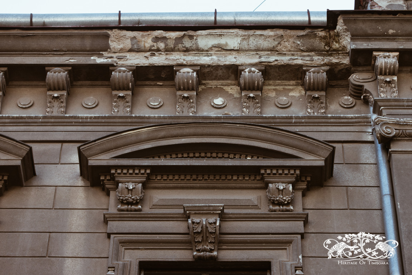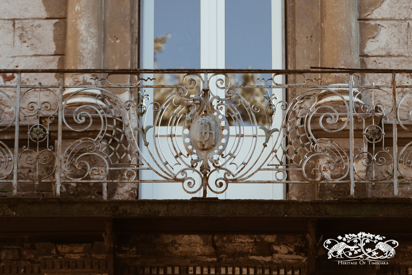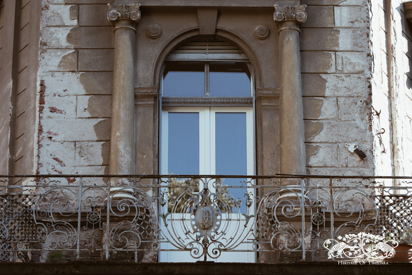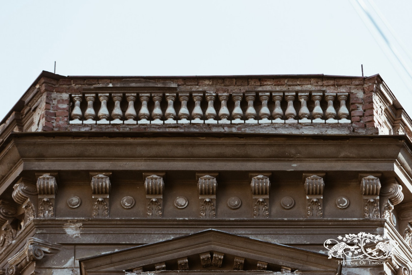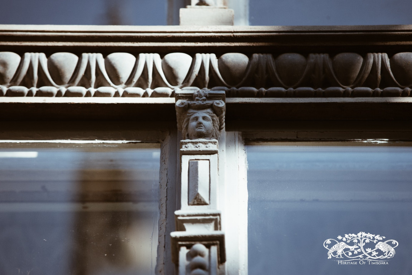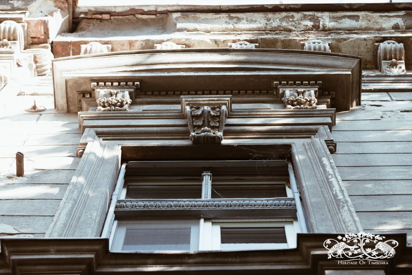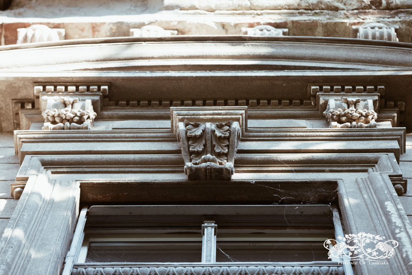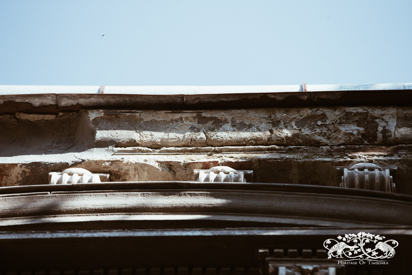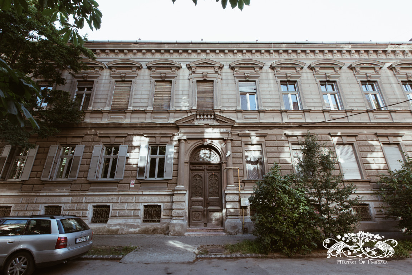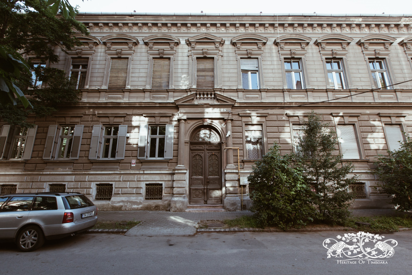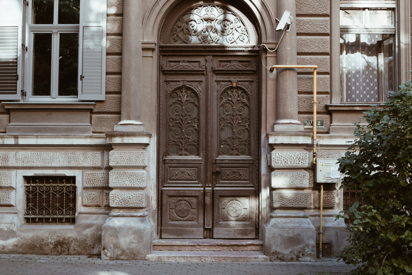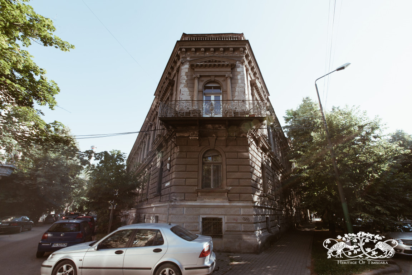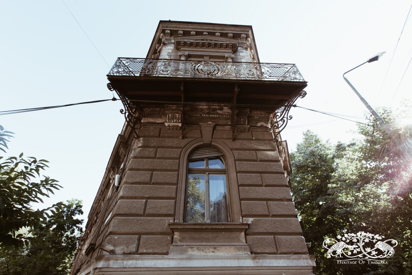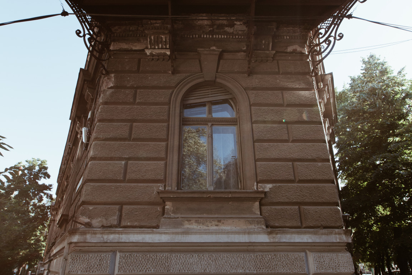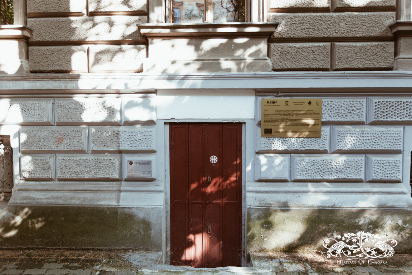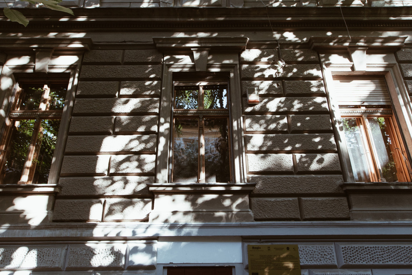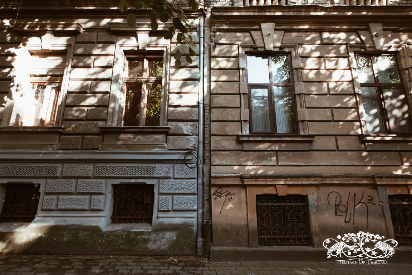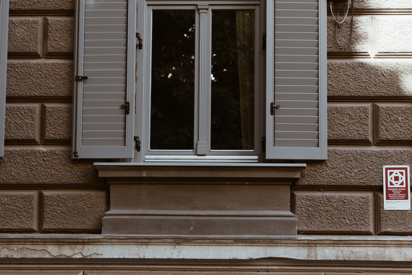Following the tram line leading from the center to Traian Square, we arrive on the Boulevard “3 August 1919,” a relatively narrow boulevard flanked by 19th century buildings. Among these, at the junction with Dr. Gheorghe Marinescu Street, we discover an eclectic building made up of a ground floor and a first floor.
The corner of the building is chamfered and decorated with a balcony in whose wrought iron parapet one notices the monogram “DH,” belonging to Hübsch Dávid (1850-1941), forest contractor and owner of the building, as shown in the 1902 Timișoara City Monitor, May number, when Hübsch is permitted to build the balcony, and in address catalogues from 1906 and 1910.
However, until it became the property of the Hübsch family, the history of the building was a dynamic one. In 1888, Waldmann Lipót bought the land from Timișoara City Hall, but later sold it to the virilist and grain trader Zsigmond Berán .
On April 13, 1891, Berán obtained authorization to erect a one-story apartment building. The building is lifted in about 7 months, and the residence permit is granted on October 8, 1891. In 1900, for a sum of 94,000 crowns, the building was sold to Hübsch Dávid and his wife.
The first floor window, framed by two pilasters of Ionic inspiration, has a classical entablature made up of a triangular pediment supported by decorative consoles called modillions. At the top of the building’s facades, there is a parapet made up of panels with balusters, which accentuates the hierarchical importance of that area. Moreover, the entire area consisting of the corner facade and the first bay of the adjacent facades, jutties from the plane of the facades on Boulevard “3 August 1919” and Dr. Gheorghe Marinescu Street.
The main facade of the building is located on Dr. Gheorghe Marinescu Street and is divided into three horizontal areas: the embossed base containing the ventilation windows of the semi-basement, the ground floor level with a sober decoration of the window surrounds and embossed plastering, and the first floor with more elaborate window surrounds consisting of pediments ending in a flattened arc at the top. The cornice is decorated with modillions, while tre stringcourse between the ground floor and the first floor is decorated with denticles.
The access to the building is treated as an entrance to a Classical temple, with Doric columns on the sides. The broken pediment, the presence of balusters above the entrance portal, as well as the multiplication of ornaments, are all neo-Baroque influences. The portal ends in a semicircular arc. The wooden door is decorated with panels, cups and Colibri birds, as well as with a wrought iron grille over the fanlight.
