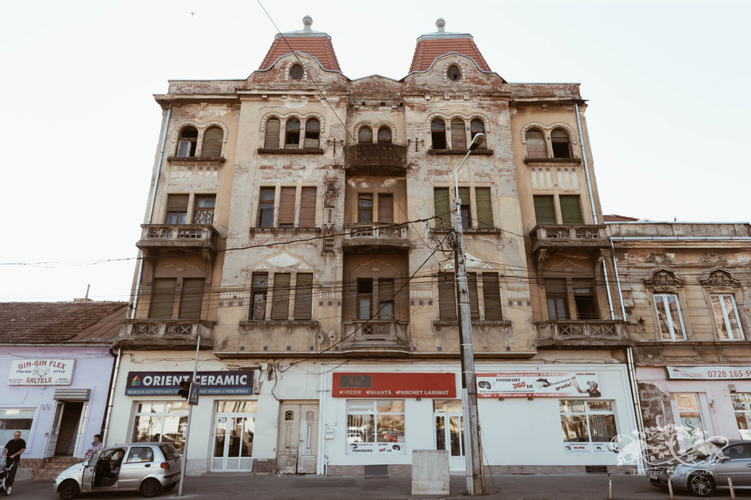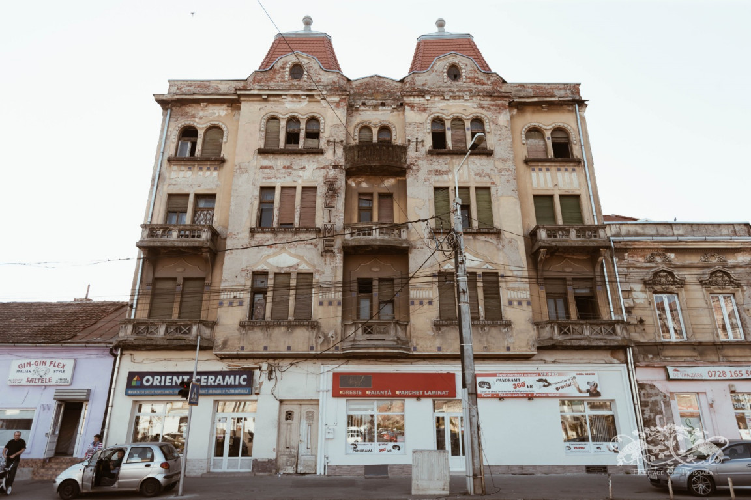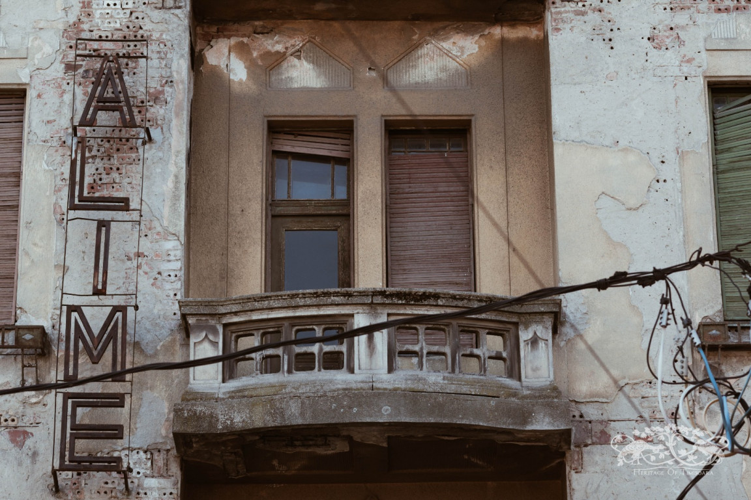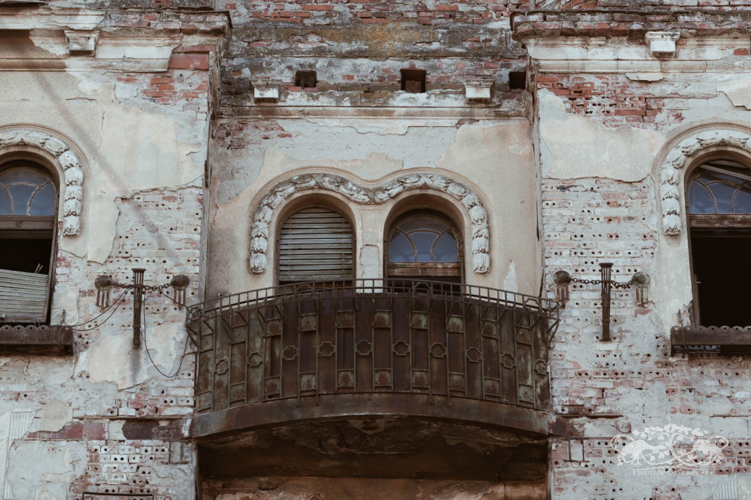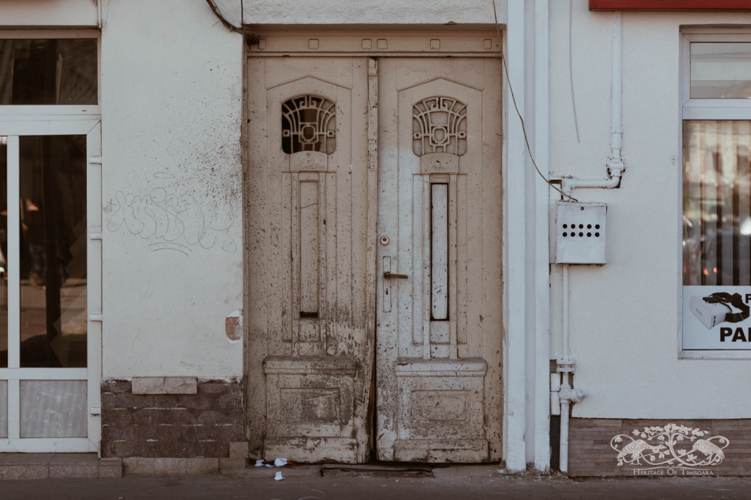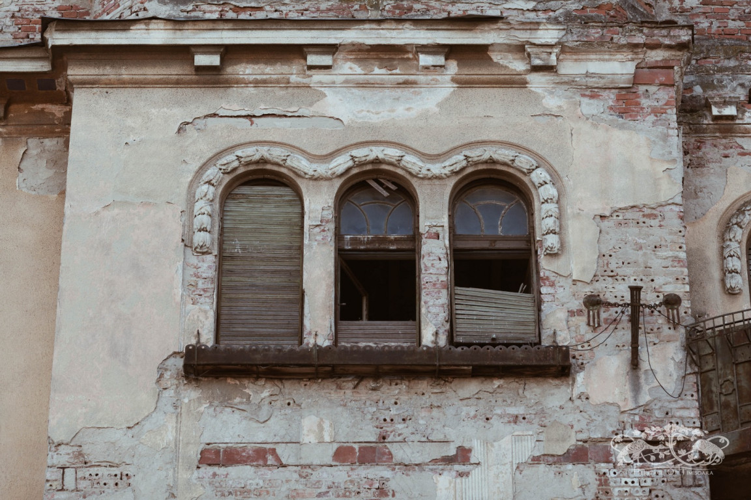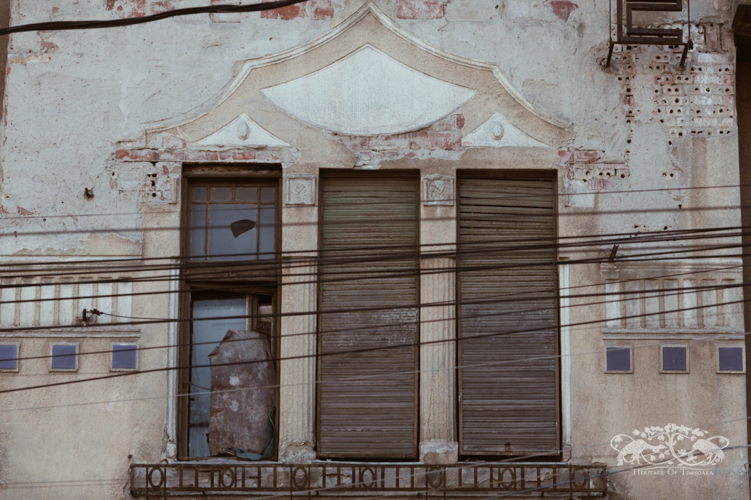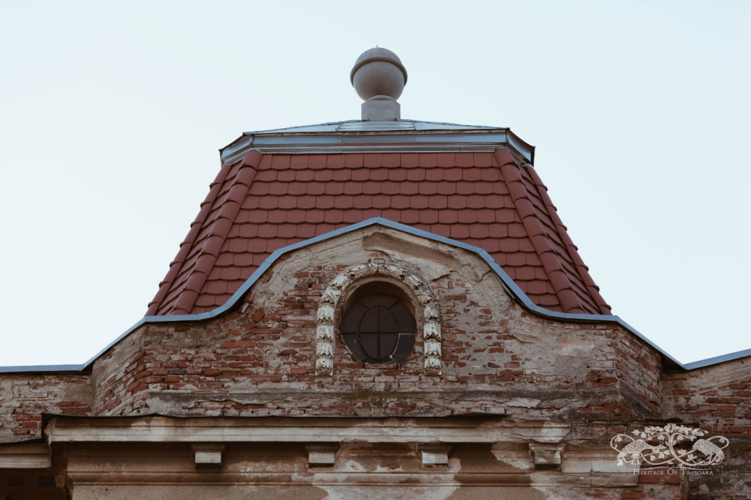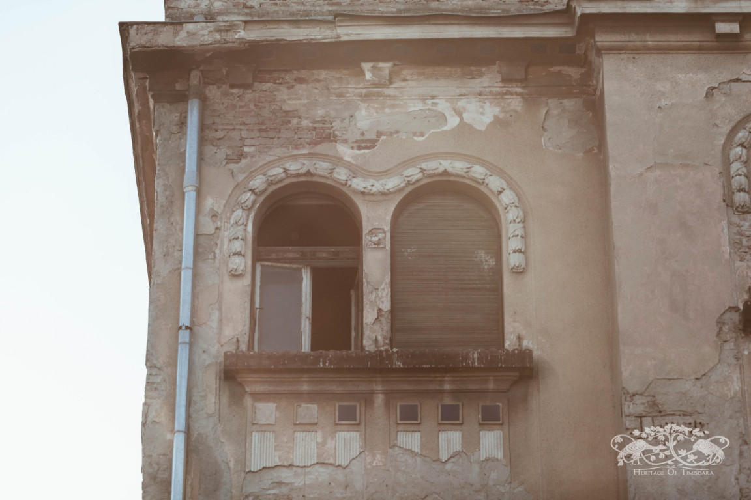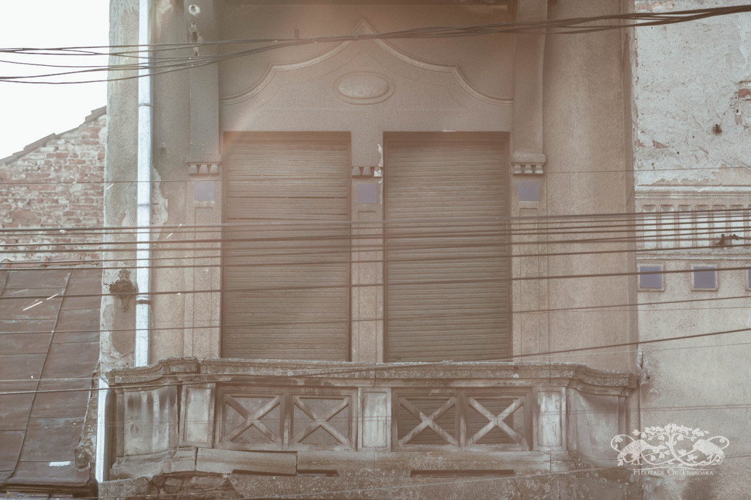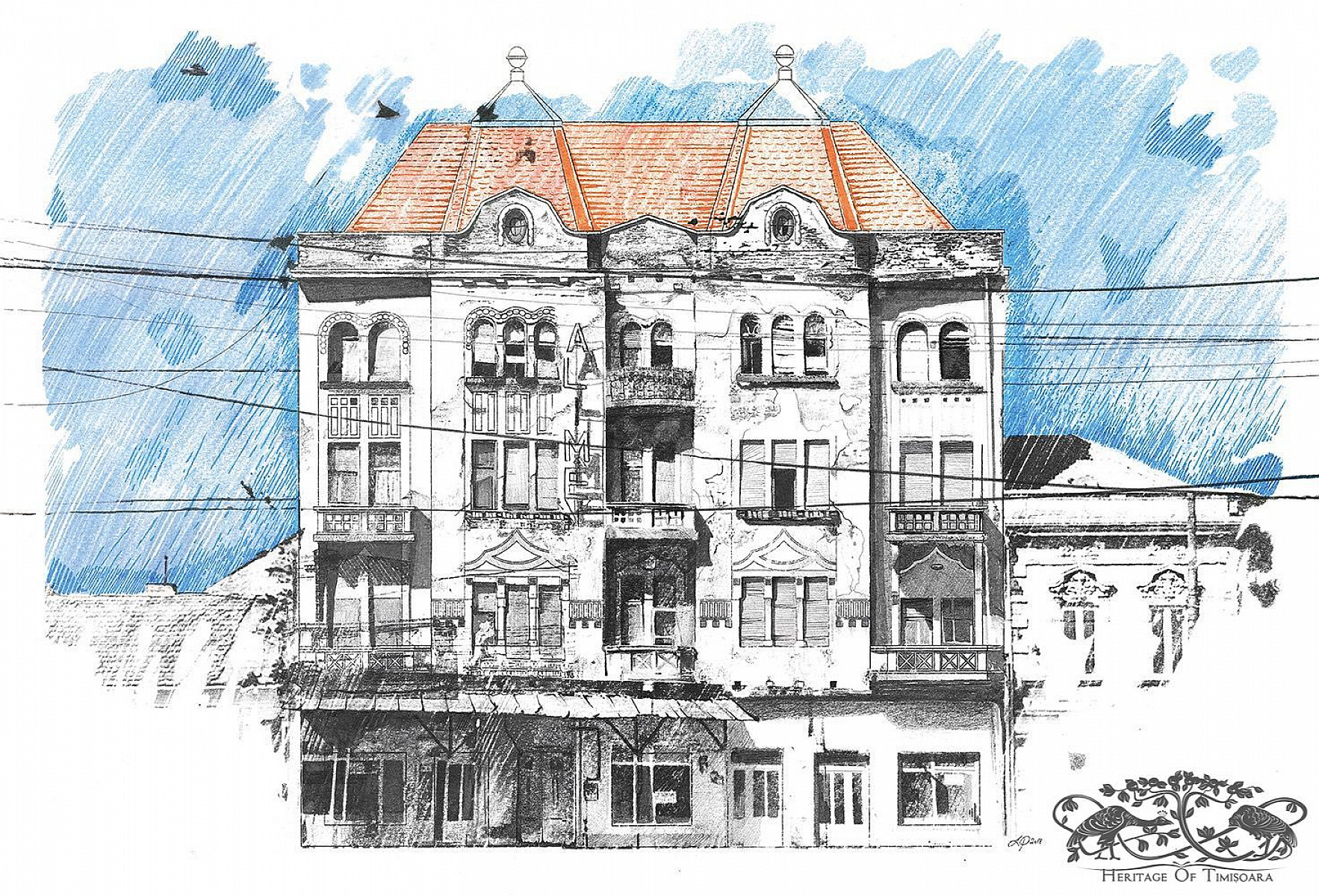The imposing silhouette of the building closes the perspective of King Carol I Boulevard (formerly Scudier Square) and is even visible from Mocioni Square (formerly Kuttl Square). Decorated in the style of the 1900s, the building showcases Secession ornaments, the most remarkable being the colorful ceramic plates.
Started in August 1911, the building belonged to merchant Albert Schott. Originally designed with only two floors, 18 suites and a total of 37 rooms, in the beginning of 1912 Schott calls for another building authorisation for adding a third floor with 3 more apartments and 6 rooms. The palace was completed in 1913 and was the first four-storey building in the Iosefin neighbourhood.
Authors of this file:
Research & text: Mihai Moldovan, Alexandra Palconi
Field research & mapping: Oana Eremia (voluntar), arh. Vlad Pată (coordonator)
Translation into English: Cristina Chira
Photographer: Flavius Neamciuc
Last modified: 4 years ago
Published on: 18 October 2018
Niciun material de pe această platformă online/site nu poate fi reprodus parţial, integral, modificat
fără permisiunea anterioară explicită, prin acordul scris al Asociaţiei PRIN BANAT.
Conţinutul acestei platforme online/site, textele, grafica, fotografiile, software-ul, logo-urile şi
orice alte materiale prezente pe site sunt protejate de legea dreptului de autor şi sunt proprietatea
Asociaţiei PRIN BANAT. Află mai multe în secțiunea Terms & Conditions.
