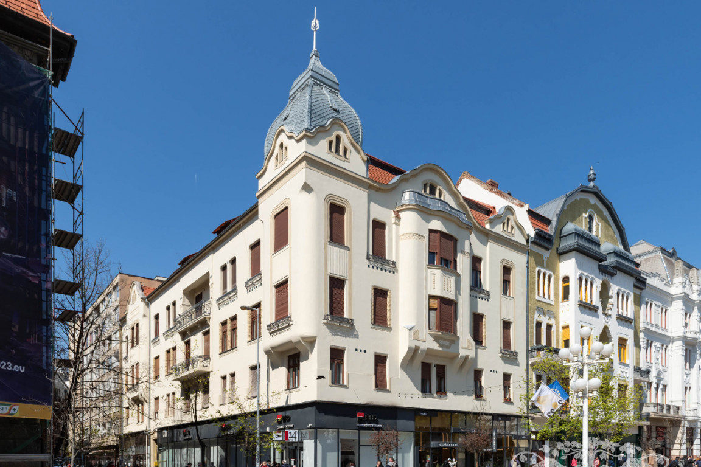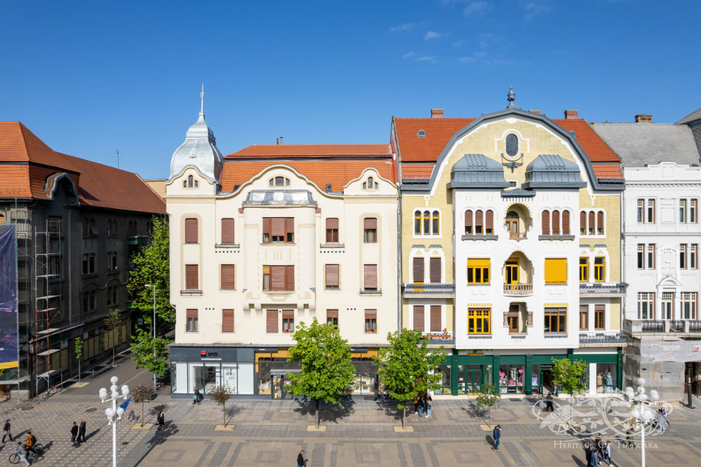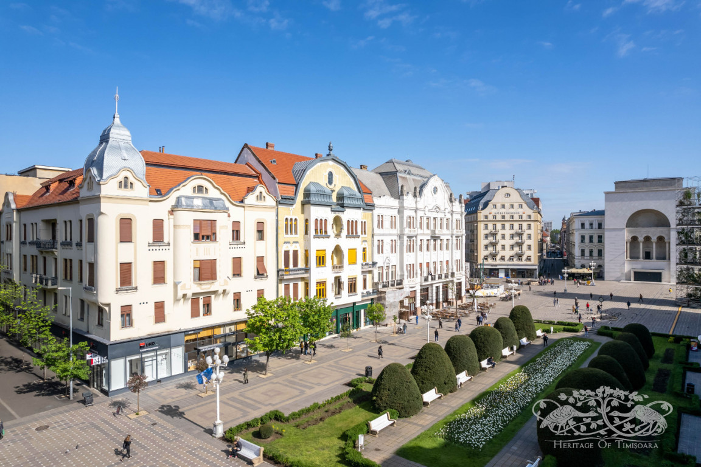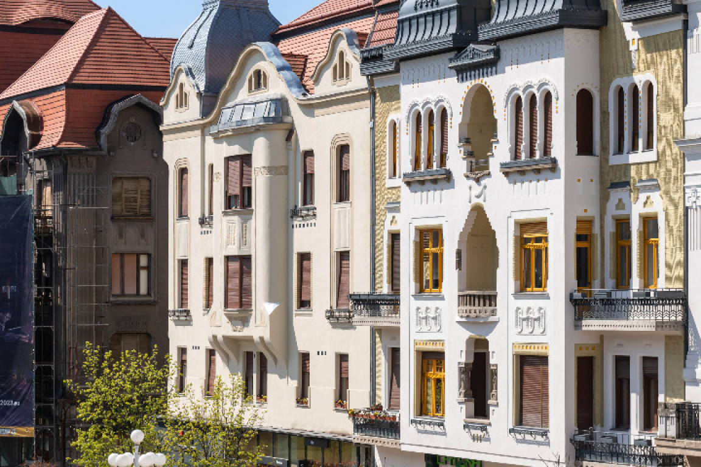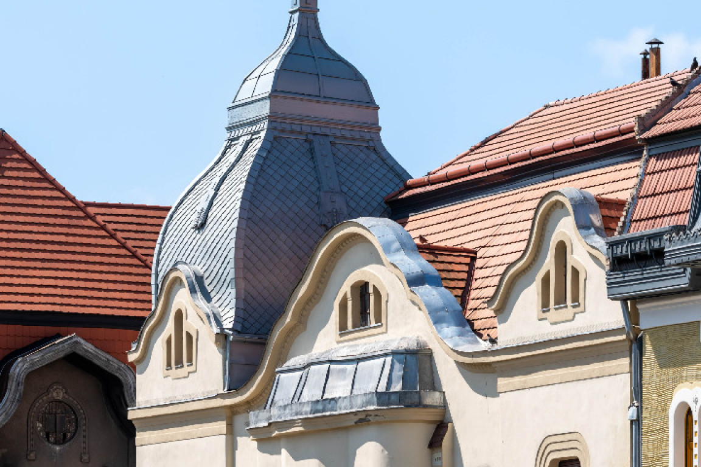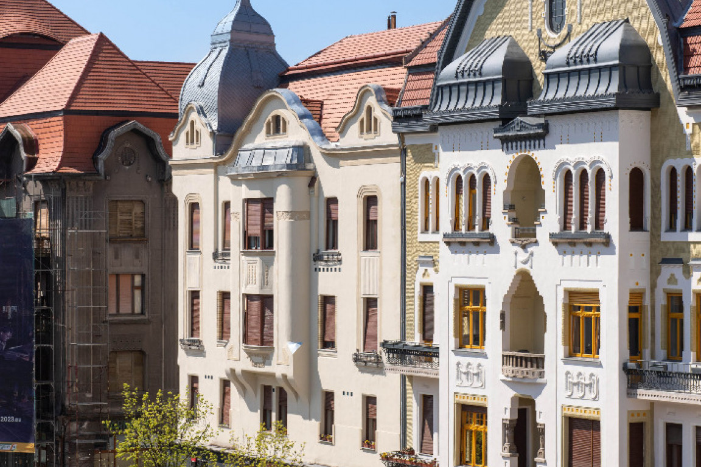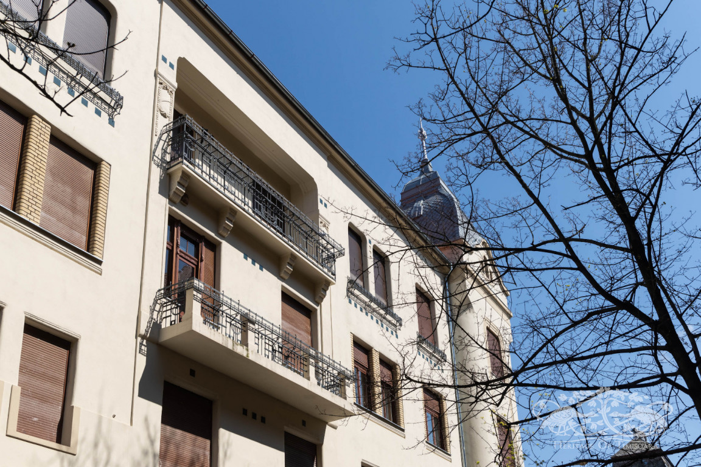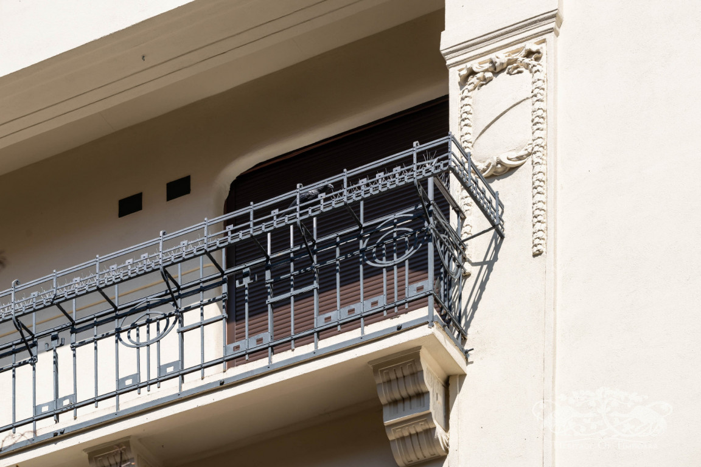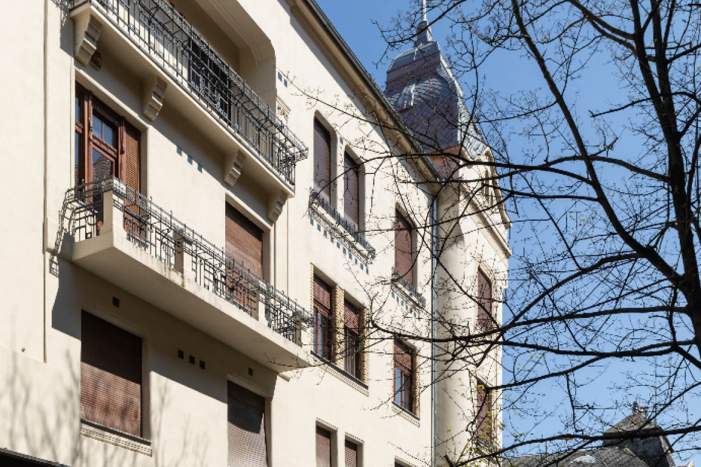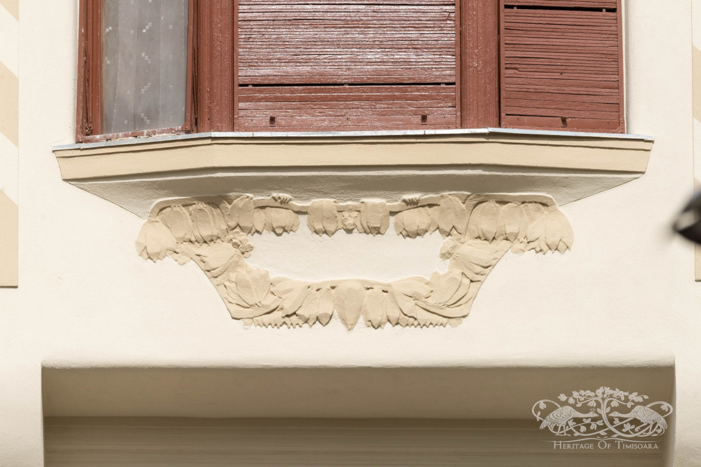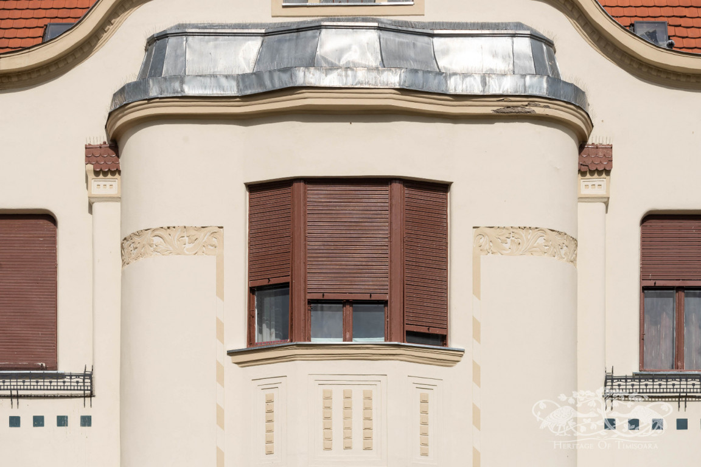On the corner of Victoriei Square with Dr. Nicolae Paulescu Street stands a building designed and built by architect Arnold Merbl from Timișoara. The construction differs from the adjacent ones by a more low-key decoration of the facades, as anthropomorphic and zoomorphic ornaments are completely absent. The only details we can make out are the vegetal friezes within the bay windows and the blue ceramic tile alignments.
The story of the building begins in 1910, when the architect Arnold Merbl bought a plot of land of 226.7 square fathoms (or square klafters in German). In the spring of 1911, he obtained a building permit for an edifice consisting of 9 apartments and 44 rooms, and in November of the same year he obtained both a permit for a passenger lift and for a shop gate. The resulting building, consisting of a commercial ground floor and three floors with apartments for rent, is dominated by the corner tower located at the intersection of Victoriei Square with Dr. Nicolae Paulescu Street, placed at on top of a two-storey bay window and decorated with a tin finial. The jutting of volumes out of the plane of the facade, so typical of Secession architecture in Timișoara, can also be seen in the case of the facade facing the square, where there is a second two-storey bay window. It ends with a tin roof, enclosed within a curvilinear pediment. In time, the building lost the original wooden shopfronts that used to clad the commercial ground floor, as well as a number of fine ironwork details, for example the floral hooks of the gutter. Arnold Merbl was one of the city’s best-known and most respected architects in the early 20th century and was involved in numerous public projects. His name is associated with some of the most important buildings in Timișoara, such as the Lloyd Building, the Weiss Building and the Piarist High School ensemble, of which he built.
Arnold Merbl was born in 1876 in Felsöiregh (renamed in 1939 Iregszemcse), Hungary, and attended secondary school in Székesfehérvár. He graduated from the Faculty of Architecture in Budapest in 1898. In 1904 he became one of the founders of the State High School in Timișoara. He married Aurélia Elsner from Tengőd, with whom he bought a house in the Elisabetin district (from Bonn Nándor) in 1908, which he tore down in order to design and built his own villa. On 17 January 1907 he founded his own architecture firm in Timișoara, and in 1915 he founded a firm in Budapest focused on military architecture. The latter operated until 1921. Arnold Merbl died in 1950 in Timișoara and was buried in the Jewish cemetery.
