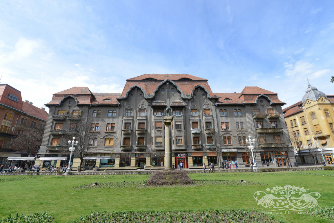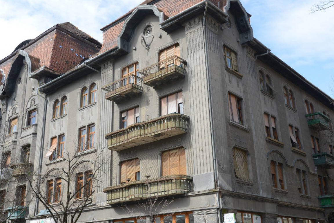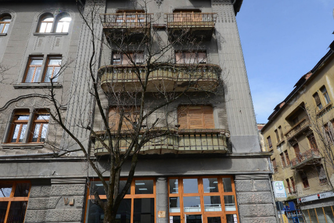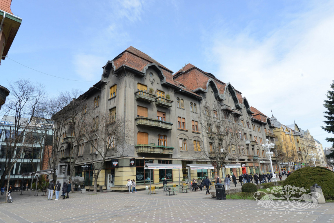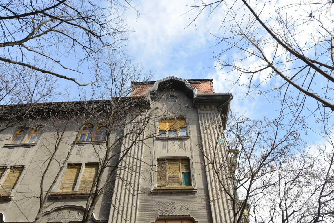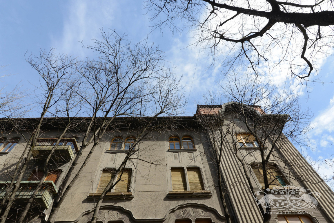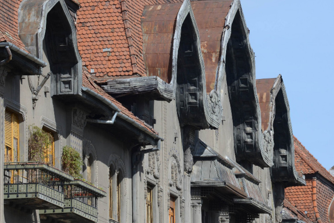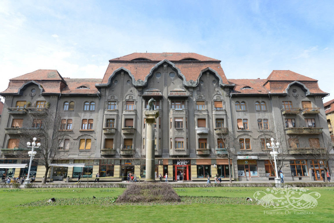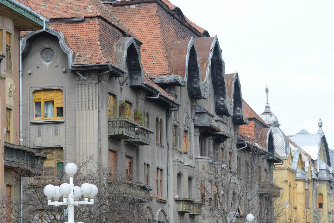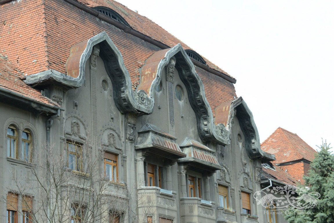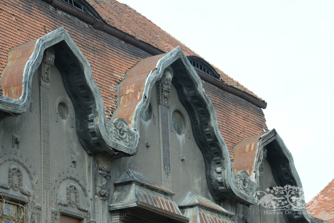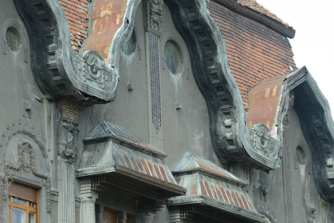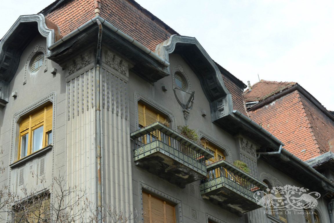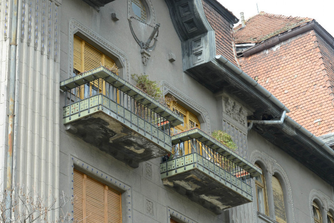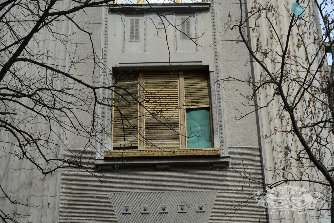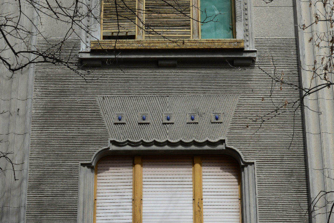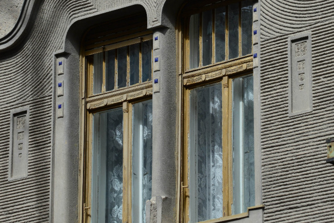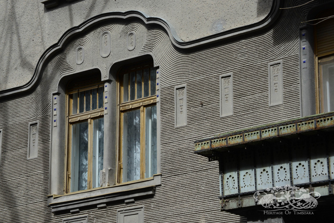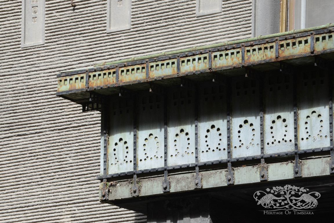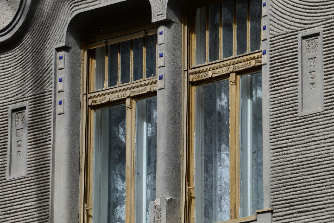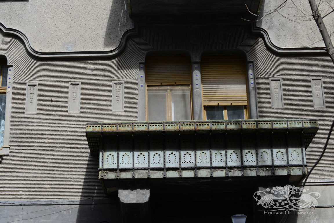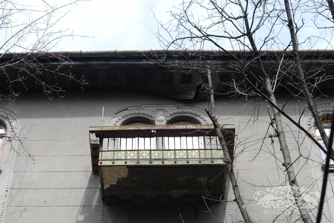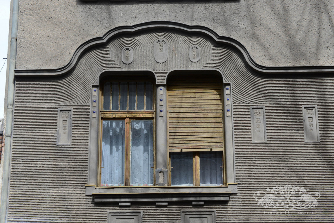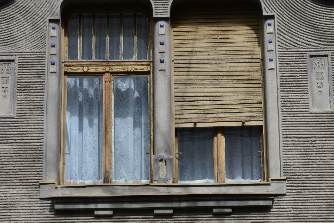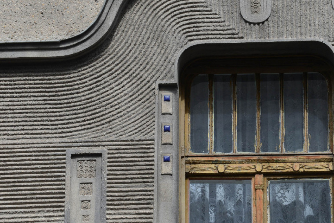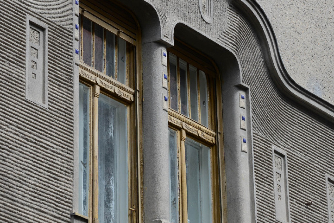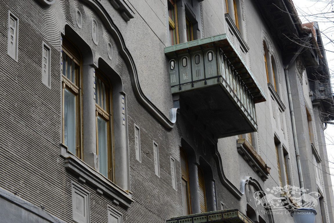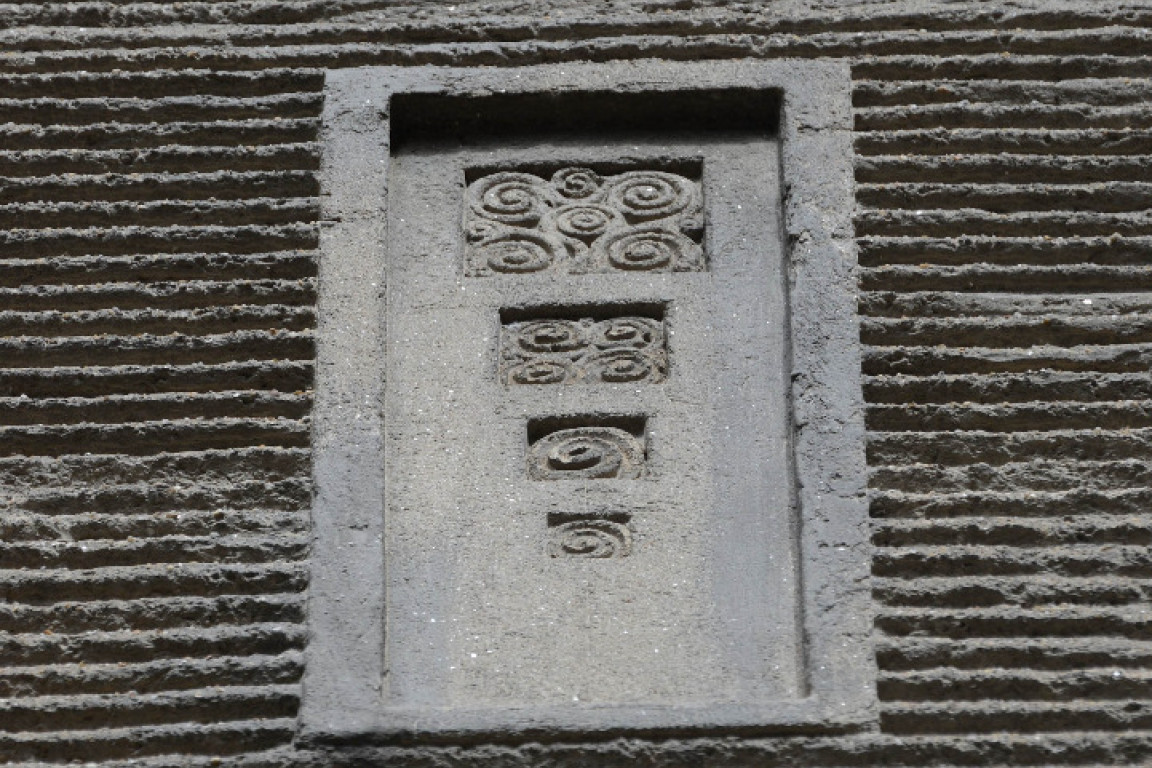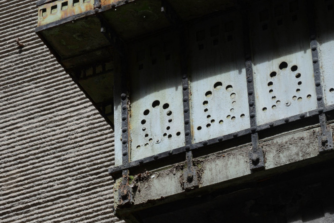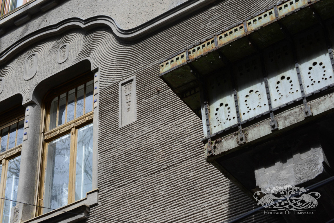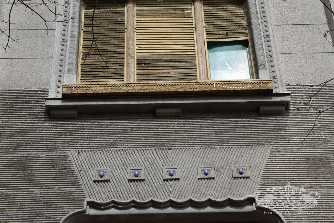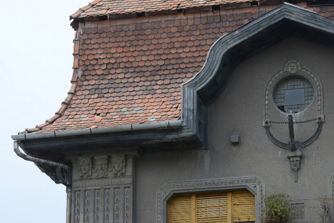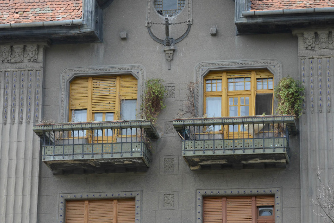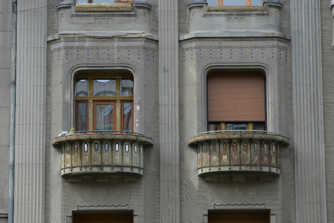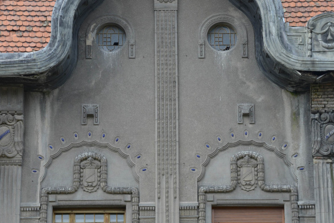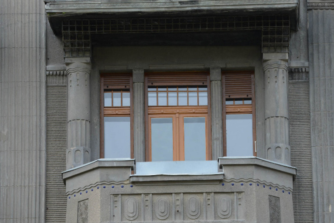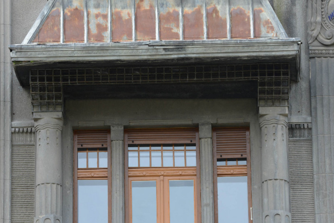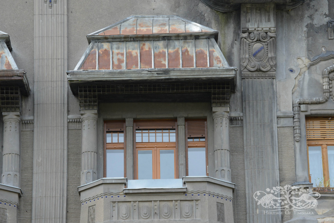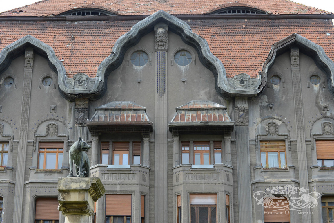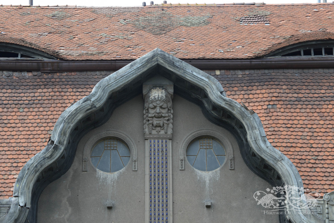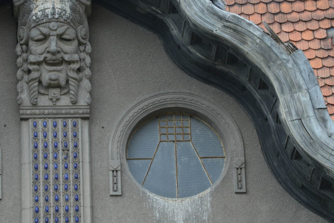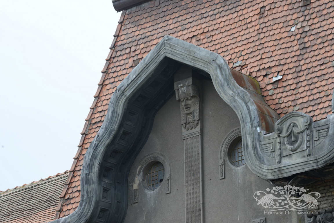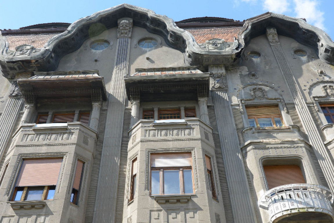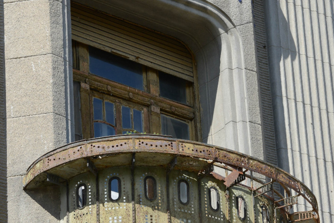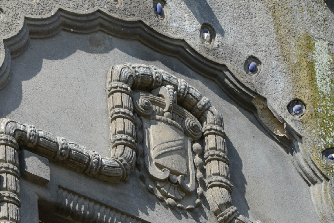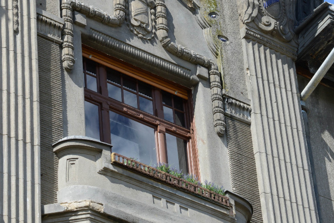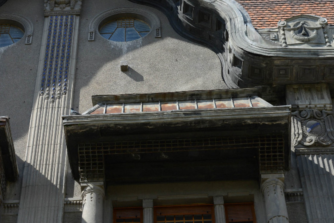In the centre of the western front of Victoriei Square, occupying an entire urban block, is the monumental Secession-style building erected by György Dauerbach between 1911- 1912, according to the plans designed by architect László Székely. This construction could well be called “The Building of 100 Rooms”, as the building permit issued on 12 July 1911 mentions 29 apartments and 100 rooms.
The story of the building begins in the first decade of the 20th century with the division into plots of the land near the Castle, following the dismantling of the former city fortifications. In 1911 György Dauerbach purchased all three plots that make up the front towards the square of the second block for a total of 250,000 Austro-Hungarian kronen (paying 395.57 kronen for each square fathom – or square klafter in German – of the 632 square fathoms of land). In the summer of the same year, György Dauerbach obtained a building permit for the building, and a year later, in June, he obtained a permit for a passenger elevator, which shows the advanced state of construction. In October, the firm Krippner and Száger also obtained a building permit for an elevator, this time for freight. The new building quickly aroused the interest of the city’s inhabitants, becoming one of the most coveted properties. Among the first tenants were doctor Balázs Emil, lawyers Kun Arthur and Szántó Sándor, and merchant Schwarcz József. The commercial ground floor of the building was also of great interest to the people of Timișoara, where Olhausen and Kleman’s spice and delicatessen shop and Birkenheuer Henrik’s hairdresser’s shop operated in the early years. But the building’s most famous resident was surely Café Palace, one of the most popular places in Timișoara, and the entire building came to be known simply as “Palace”. In fact, the café’s resounding success prompted György Dauerbach to purchase the right to use it from its former owner, Henrik Berger, in 1914.
The building has monumental dimensions, an aspect that is also emphasized by the raised roof, a trademark of László Székely’s architecture. Comprising of commercial ground floor and three floors of residential apartments, the edifice has a symmetrical main facade facing the square and two smaller side facades. All of them delight the viewer with the variety of textures used, achieved through different treatments of the plaster, and with the relationship between large surfaces and fine details, in particular the use of blue ceramic elements. From a decorative point of view, there are stylised anthropomorphic and zoomorphic ornaments, but the geometrical ones dominate. The central area of the building is emphasised both by the raised roof and by three gables defined by wavy lines, a motif found in several places on the façade. In the middle of the three gables there is a monumental pilaster with a mascaron face for a capital. In contrast, the smaller pilasters, which reach up to the cornice, seemingly supporting the corners of the gables, have a series of geometric ornaments at the top, representing stylised owls. The corner areas of the building are also marked by the raised roof and the presence of anthropomorphic ornaments at the capitals’ level. Here we find an ensemble of three figures: two female faces framing a male one
