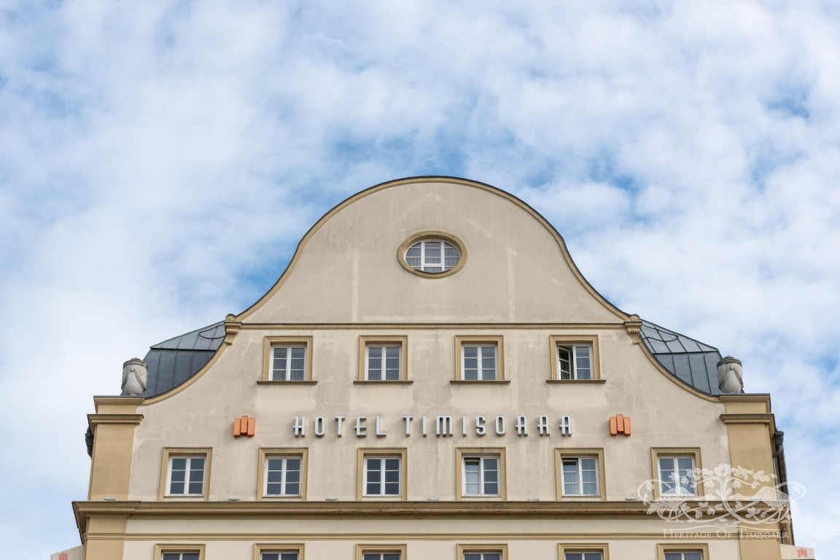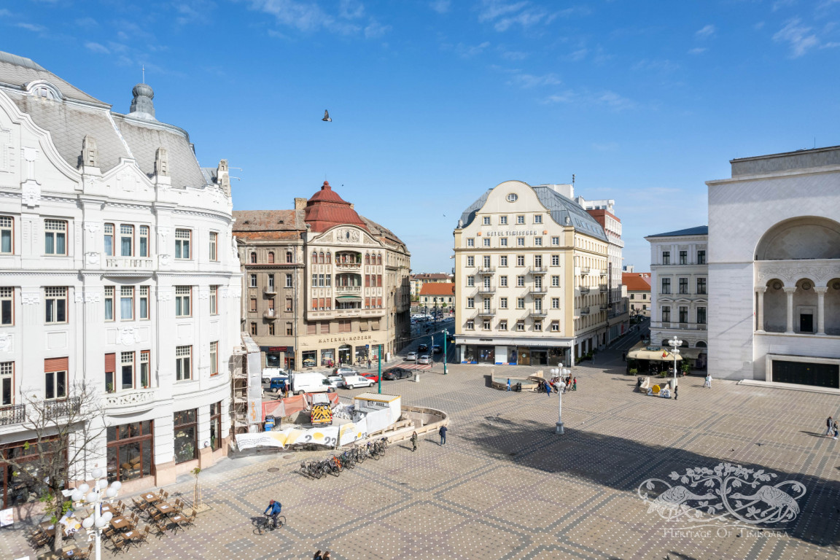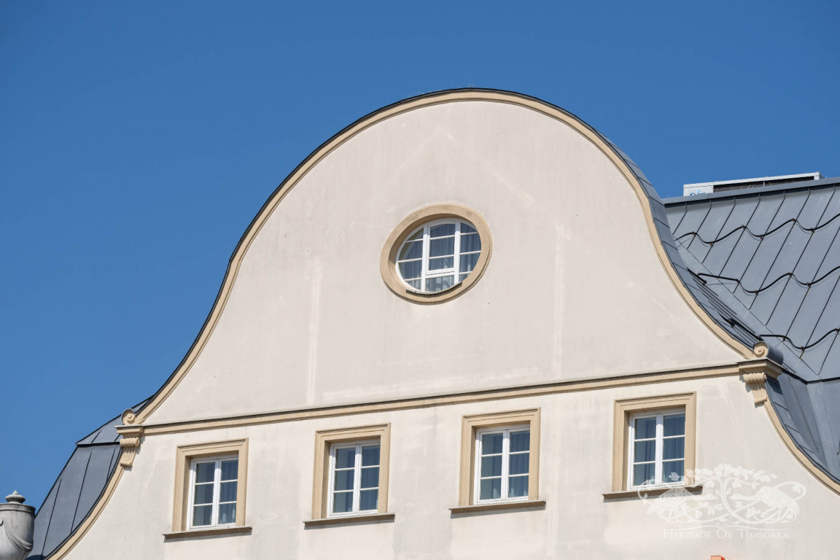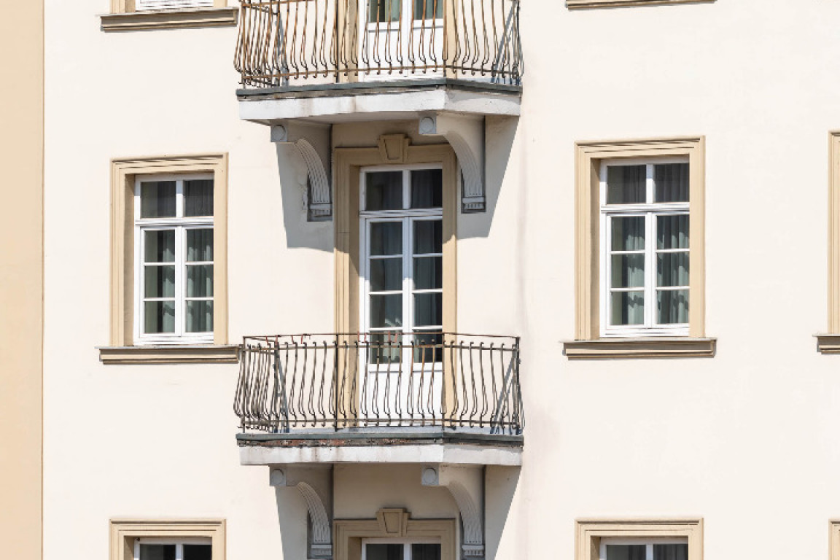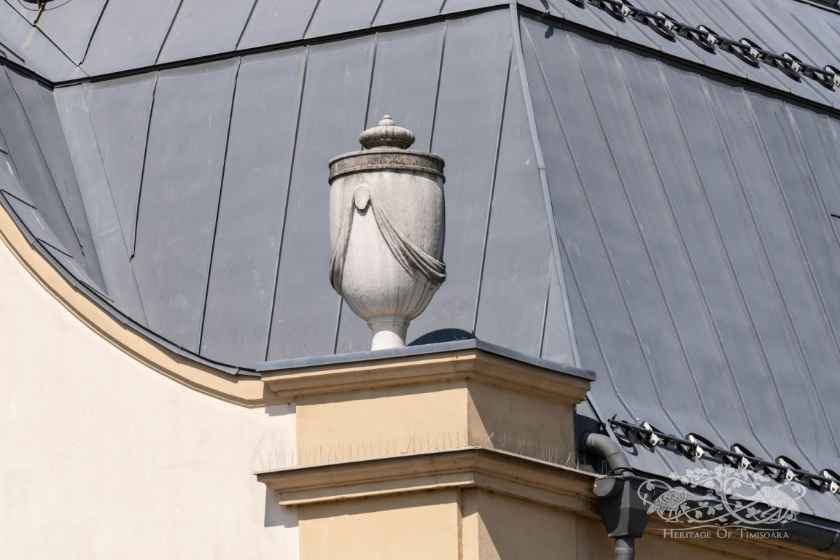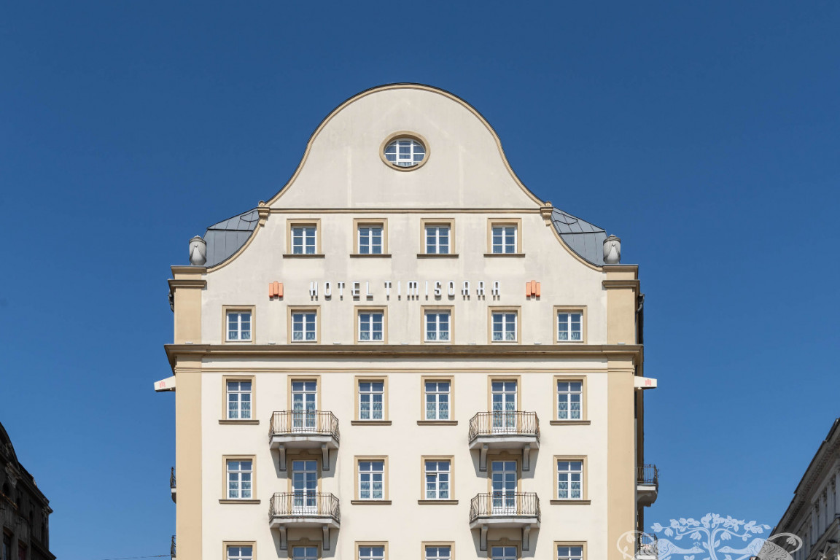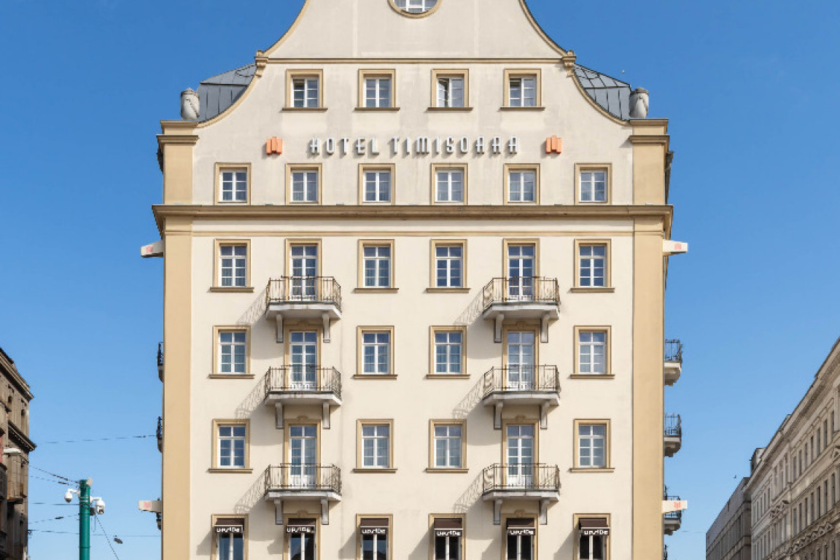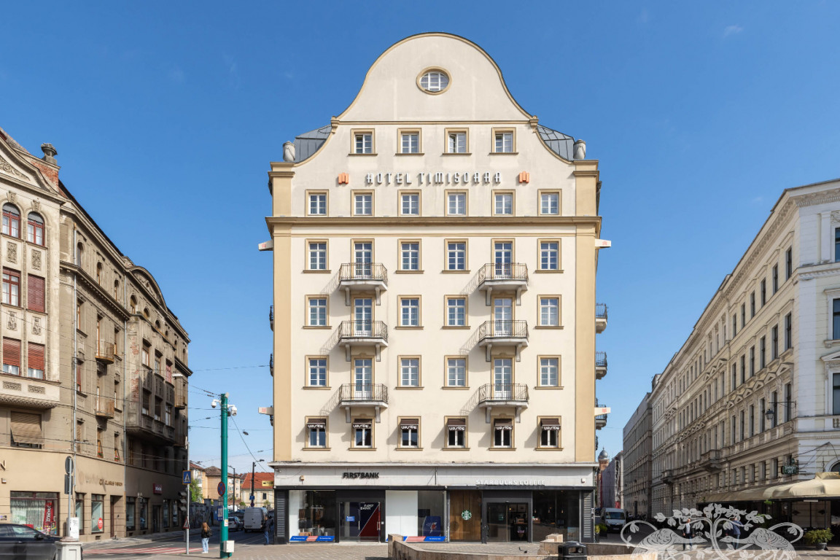On 27 May 1931, the Joint Stock Company of the United Banks of Banat obtained a building permit for a six-storey building. The architect andprofessor Mathias Hubert was chosen to design the building and its construction was entrusted to the company Martin. The building was erected in a few years, in a manner typical of the interwar period, without much decoration, in contrast to the other buildings in the square. Still, through its size, location and volume, the Palace of the United Banks of Banat blends harmoniously into the urban surroundings.
The first noteworthy aspect is surely the monumental pediment reminiscent of the architecture of Swabian houses in the villages of Banat. It subtly announces the owner of the building through the clever use of an ornamental element associated with Swabian culture. On a decorative level, we note the two vases placed as acroterions at the extremities of the façade, as well as the decorative consoles supporting the balconies of the building. The window frames are simplistic, only those situated below balconies benefitting from decorative keystones. Consisting of six floors (including a commercial ground floor) and an attic, the building has housed, from its very beginning, a hotel (a function that has lasted to this day), bank offices and spaces for liaising with customers, as well as shops. As early as 1931, Pension Central, one of the city’s most modern hotels, was already operating in the building, which was taken over in 1937 by Martin Eichart. During the interwar period, at the ground floor of the building functioned the Jachan bookshop, and during the communist period, the famous Mercur shop.
The building was designed by architect Mathias Hubert, also known as Matz Hubert. He was born in Jamu Mare, a village in Timiș county, in 1892. He attended primary school in Vârșeț, then studied architecture in Budapest, obtaining his architect diploma in 1919. After moving to Timișoara, he distinguished himself professionally as one of the most valuable local architects and academically as professor at the School of Arts and Crafts. Among his most important works are Banatia School (today the building of the Medicine Institute), the Ciobanu Building, the Rudolf Jahner House on Revoluția din 1989 Boulevard and the Emil Lazăr Villa on Tudor Vladimirescu Bank. Because of his ethnicity, Martin Hubert was politically arrested in 1945, but he continued his career after that moment. In the last part of his life, he was a teacher at the Technical School of Construction in Timișoara.
