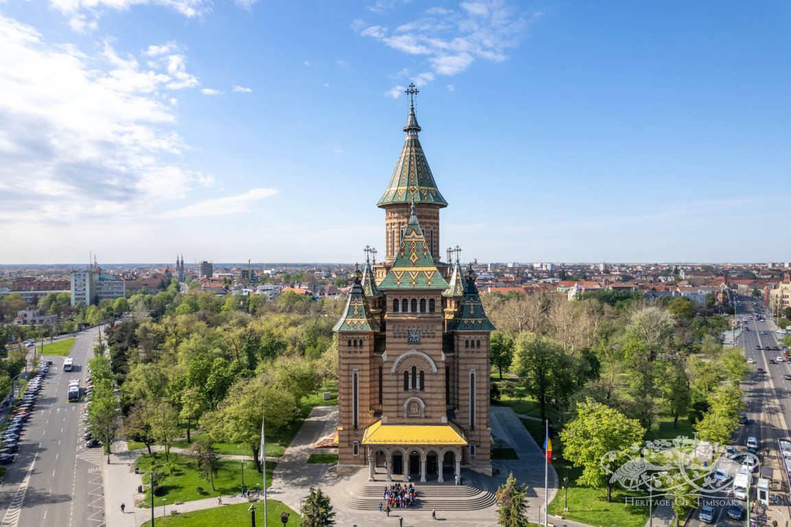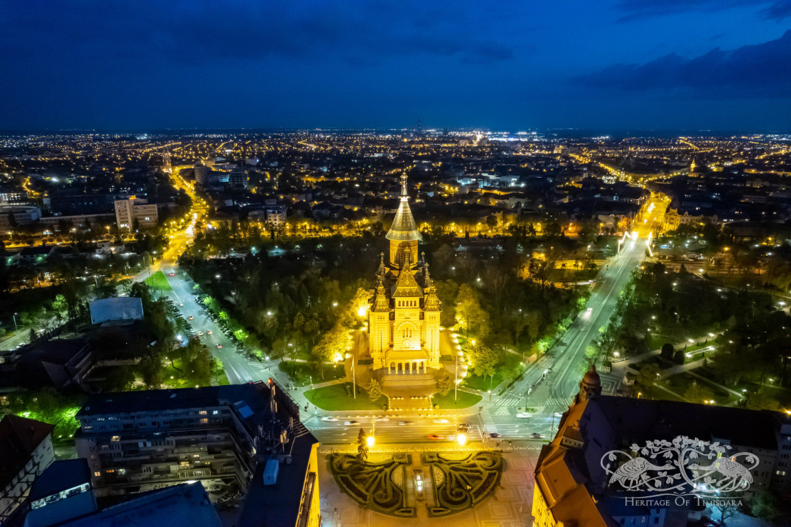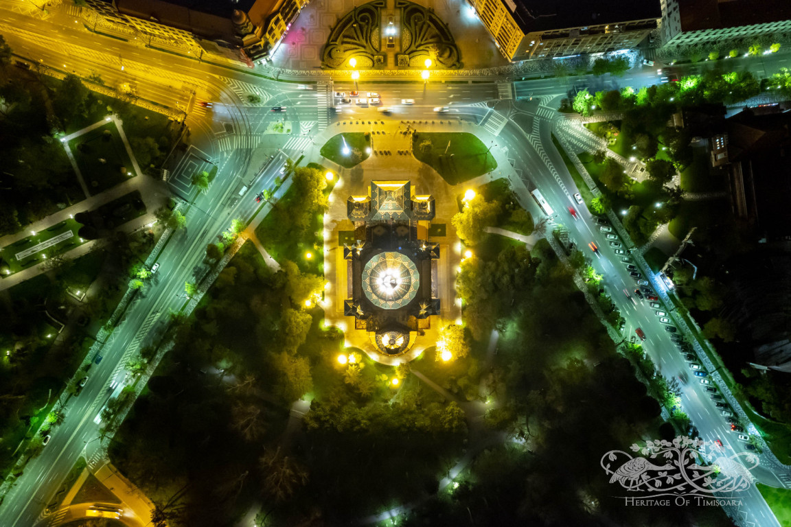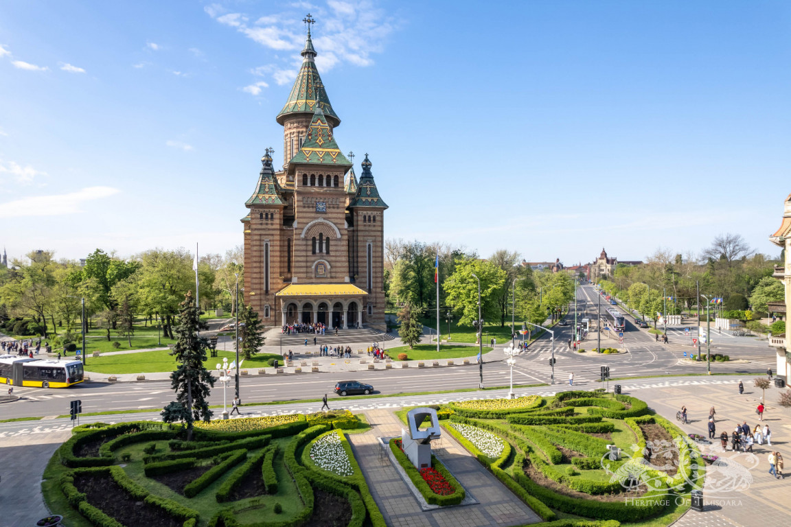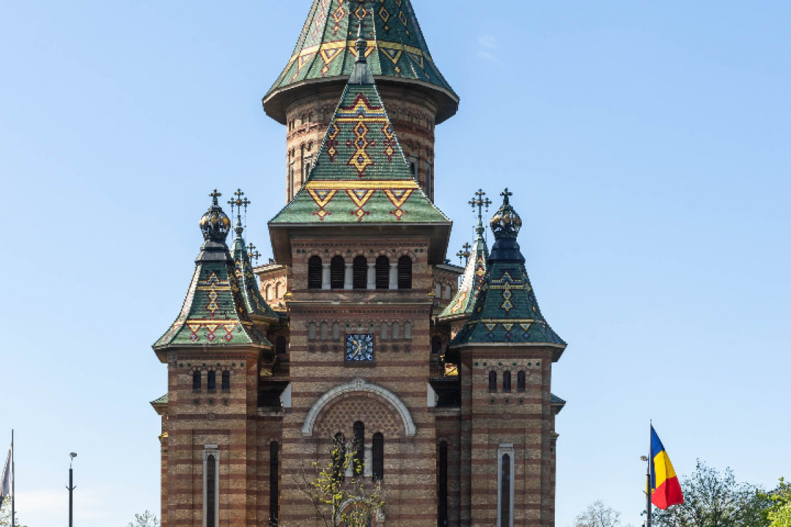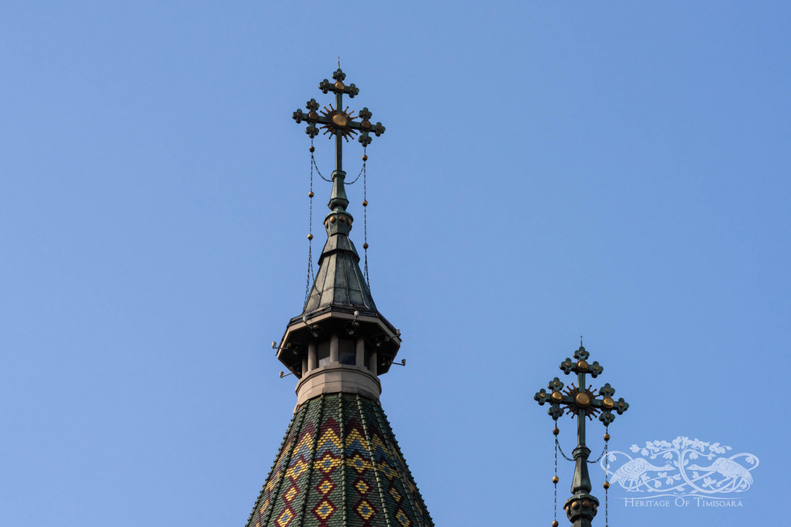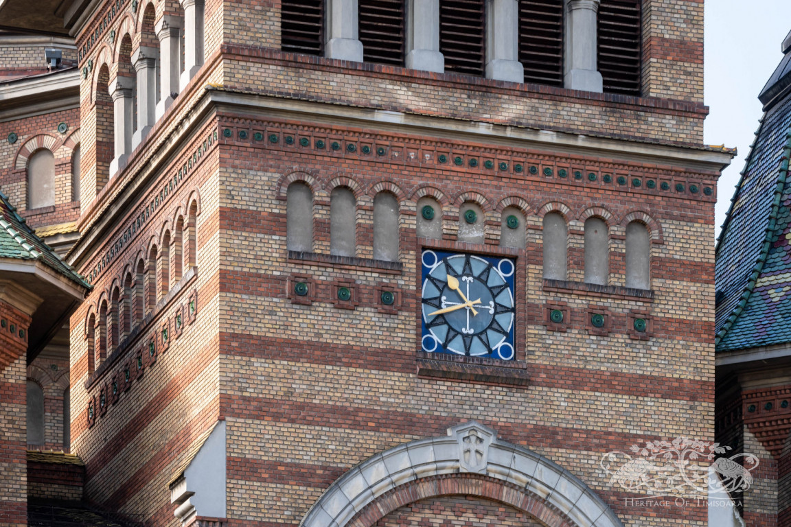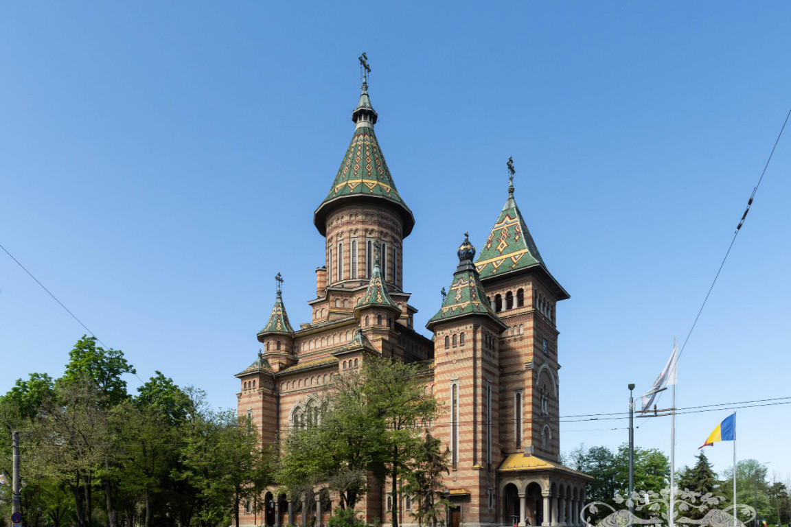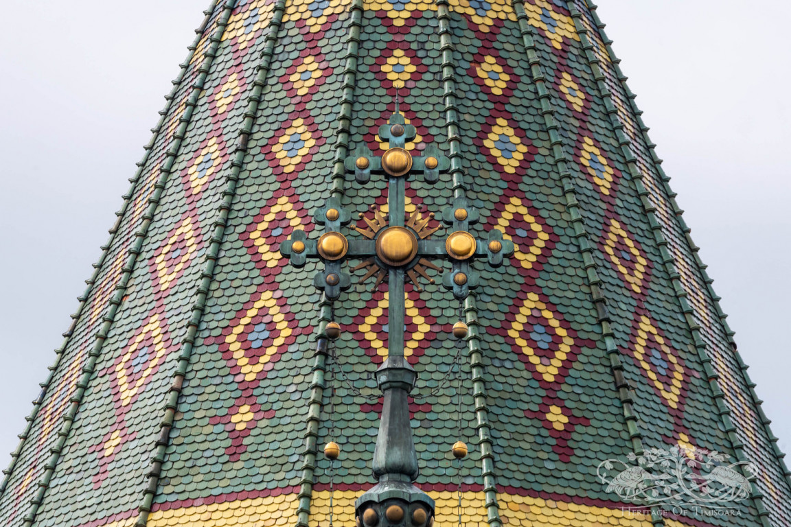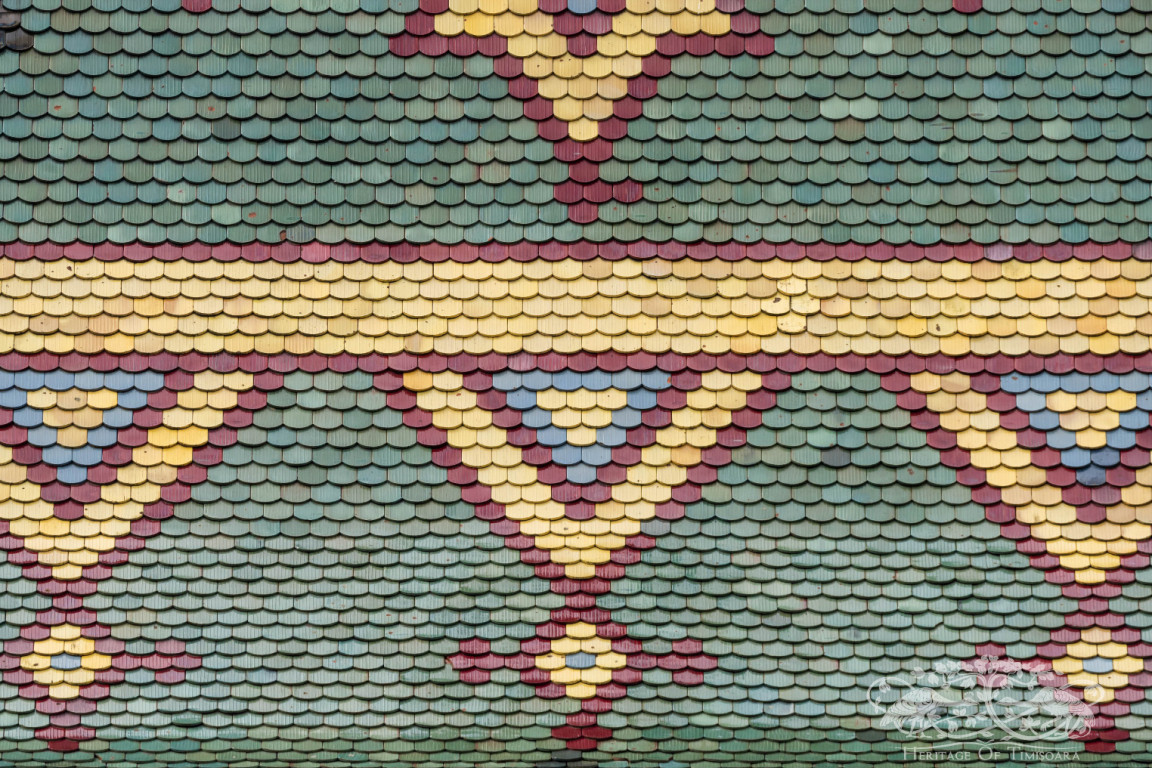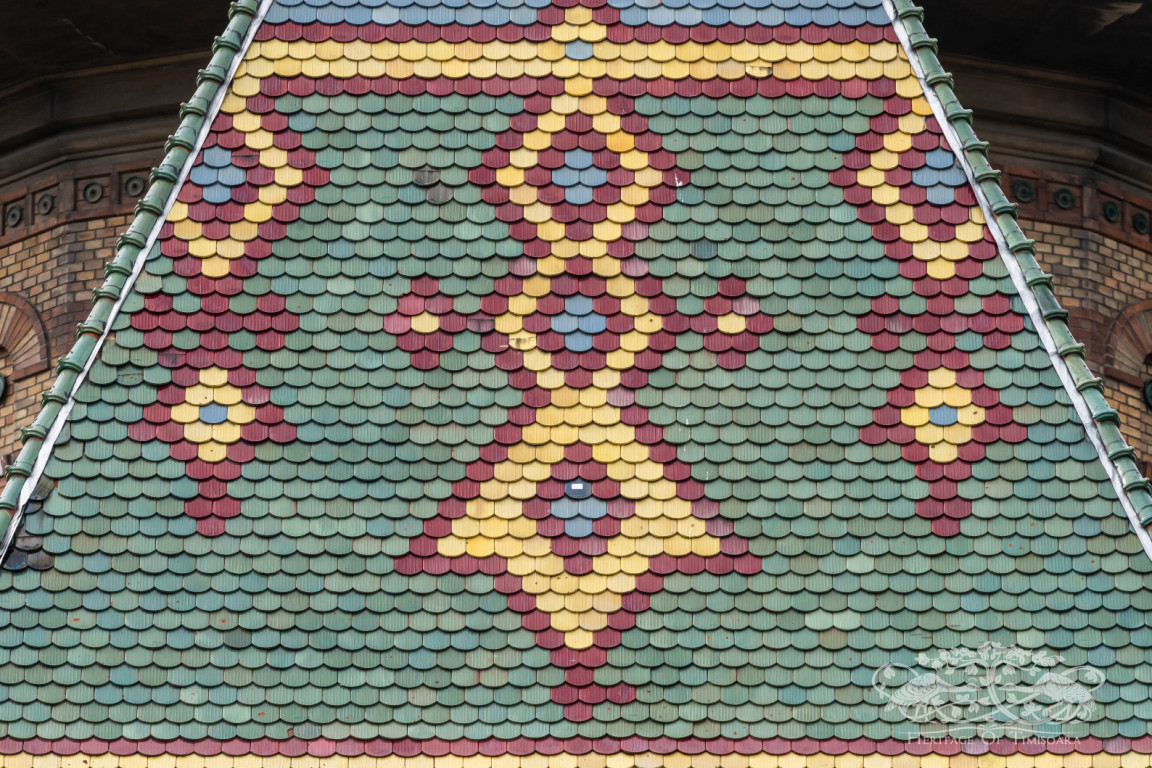In 1926, the Romanian Orthodox Parish of Cetate district was founded and in 1931 it decided to organise an architecture competition for the design of the cathedral. Between 1933 and 1934, no less than three architectural competitions took place. In the autumn of 1934, the commission made up of C. Antonescu (rector of the Academy of Architecture in Bucharest), professor Ștefănescu (delegate of the Historical Monuments Commission), engineer Adrian Suciu and architect Cornel Liuba as local representatives, together with the prefect Dr. D. Nistor and mayor A. Coman, as well as representatives of the Orthodox Church, unanimously chose the project proposed by the architect from Bucharest Ion Traianescu, whose project imagined a slender building, inspired by the architecture of Moldovan churches. Second place went to Silvestru Rafiroiu, the architect who became Chief Architect of Timișoara in 1936. His project proposed a much less soaring church, which developed horizontally, closer stylistically to Byzantine churches.
Ion (Ioan) Traianescu was born on 30 May 1875 in Bucharest, where he also obtained his architecture diploma in 1903 at the Bucharest School of Architecture. His academic research, together with the experience gained from the restoration of several monasteries (Hurezi, Bistrița, Govora, Dintr-un Lemn, Brâncoveni etc.), are interwoven in the design of the Cathedral in Timișoara, which combines elements specific to the architecture of Brâncoveanu’s period with elements of morphology and space typical of the sacred architecture in Moldavia, resulting in a building with multiple stylistic influences.
The construction of the cathedral began in 1936 with a solemn procession in which Bishop Andrei Magieru of Arad consecrated the foundation stone of the new building. It was built in the spirit of the time, with a structure of reinforced concrete that allowed it to reach a height of 90.5 metres, making it for a long time the tallest church in Romania. Engineer Tiberiu Eremia was in charge of the construction. Sculptor Ștefan Gajo made the iconostasis and the interior sculptures, and Traian Novac was responsible for the furniture. Ten years after the start of the construction, on 6 October 1946, the cathedral was consecrated in the presence of King Michael I of Romania and of Patriarch Nicodim Munteanu.The building is remarkable for its polychrome facades, clad in brick that comes in two colours arranged in alternating horizontal rows. The facades are decorated with ornaments made of imitation of stone and ceramic, typical of Neo-Romanian architecture. On the roofs, glazed ceramic tiles were used, predominantly green for the background, together with yellow and red tiles, arranged to create various decorative motifs. At a morphological level, we encounter the main elements used in Neo-Romanian architecture, such as the tower inspired by the architecture of the cule, decorative belts courses and the use of the number three (simple or doubled), both for decoration (groups of three ceramic studs, three decorative elements on the roofs etc.) as well as for construction (groups of three windows, three towers on the façade etc.). Inside, the cathedral retains an atmosphere specific to Byzantine architecture, in which the filtering of light plays a major role, creating areas of shadow and half-light that emphasize both the materials used to decorate the interior space and the different areas of the building. The interior space impresses through its slenderness and monumentality.
