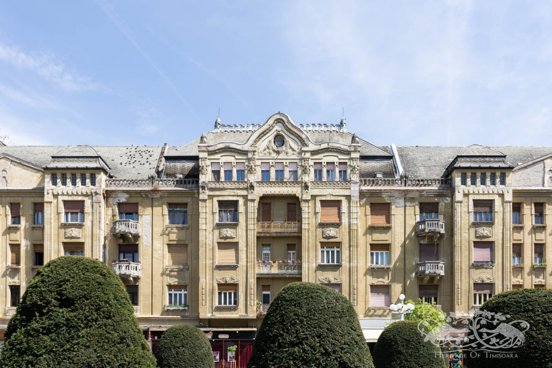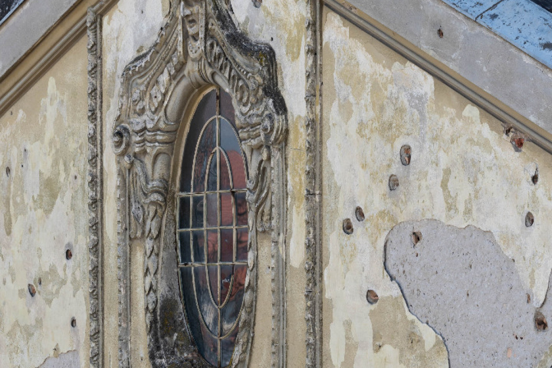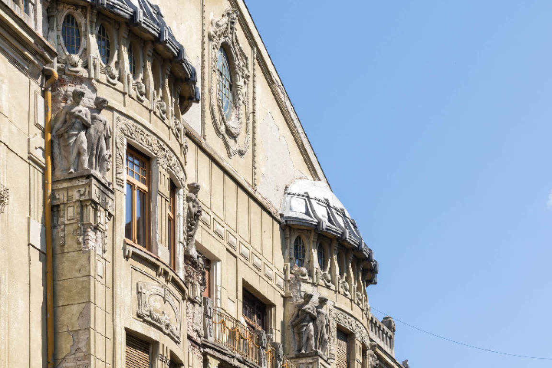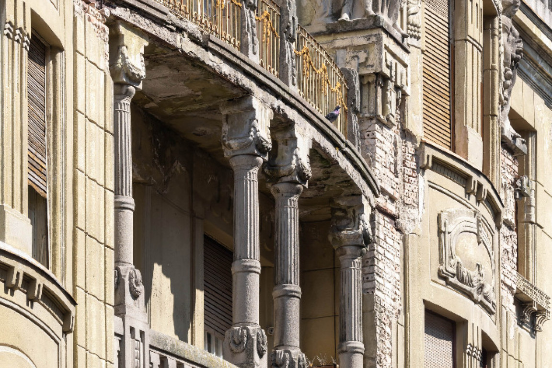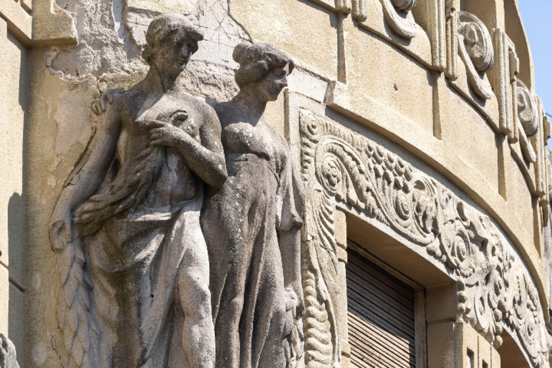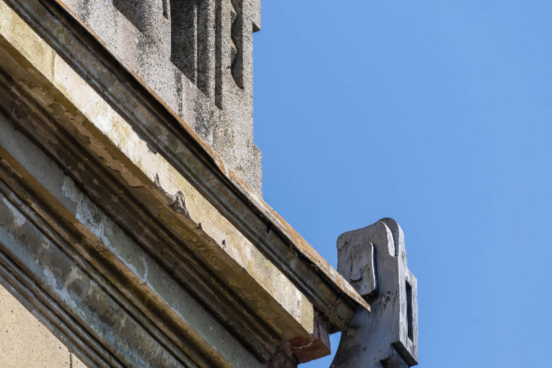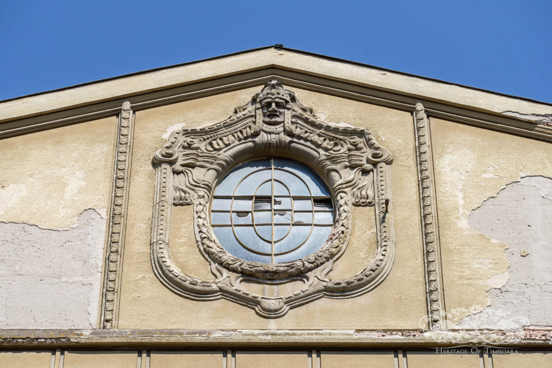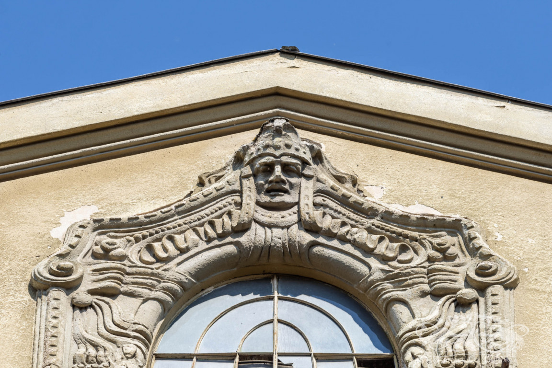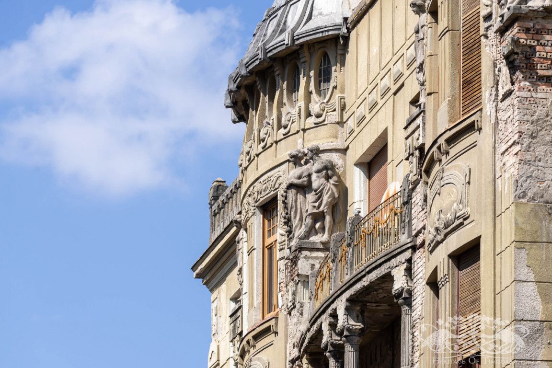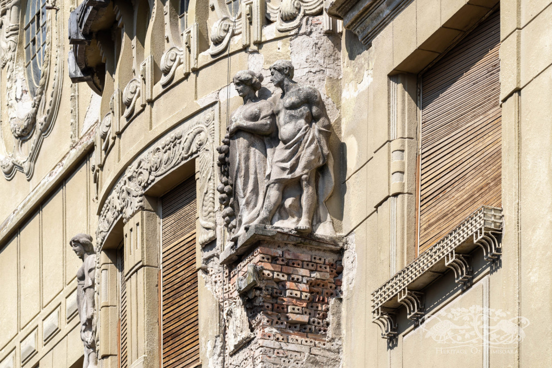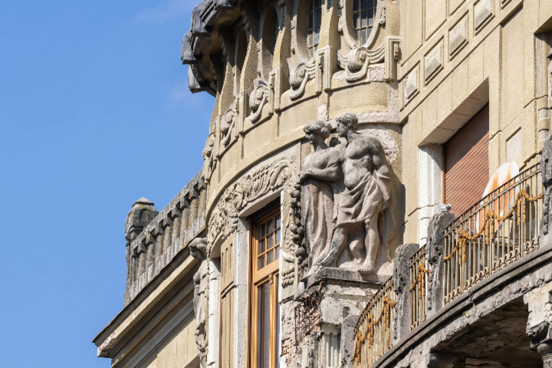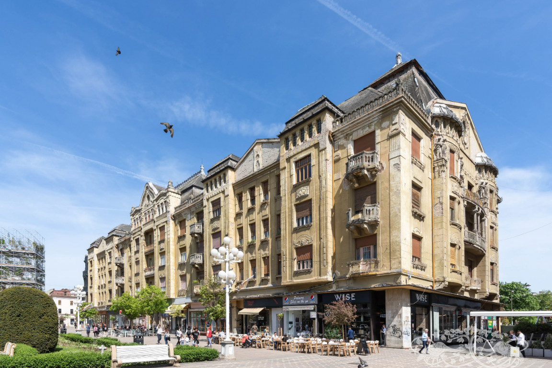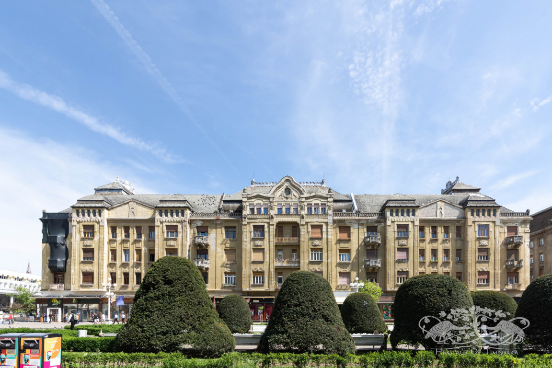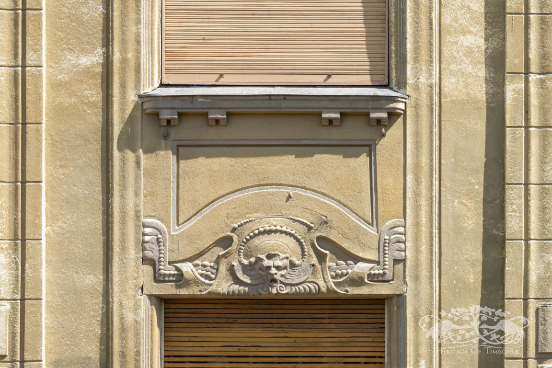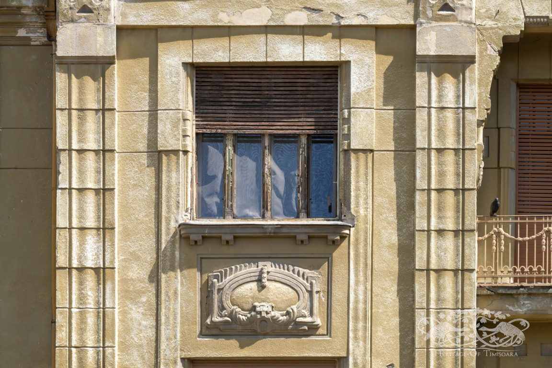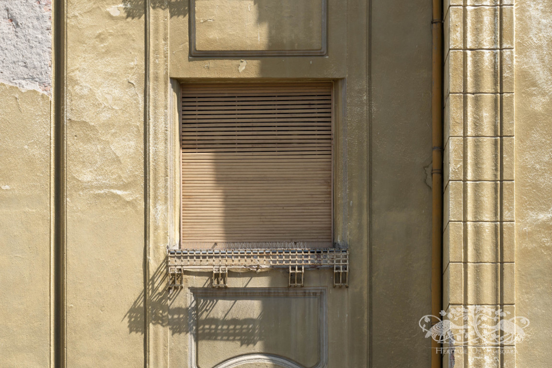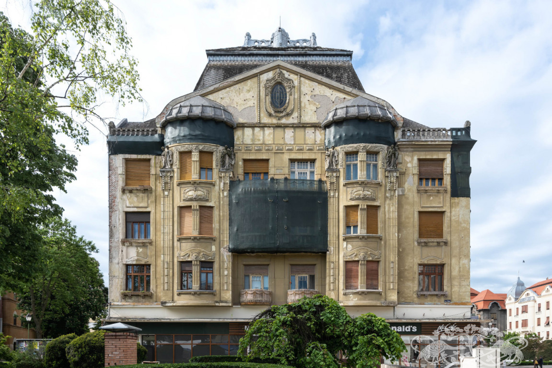This is the first building to be constructed on the eastern front of Victoriei Square. In 1911, the firm Jakab Löffler and Sons (consisting of father Jakab and sons Adolff and Béla) acquired all three plots of land, with an area of 224 square fathoms (or square klafters in German), which made up the block located in the immediate vicinity of Huniade Castle. In the spring of 1912, the firm obtained a building permit for a four-storey construction with 46 apartments totalling an impressive 142 rooms, the largest civil building in the city at that time. In May 1913, it obtained permission for the installation of six lifts, three for people and three for goods.
From an architectural perspective, the building reflects the mature period of the Secession style in Timișoara. On a decorative level, it impresses through the variety of motifs used, from ornaments made in plaster relief, to elaborate plaster compositions depicting specific Secession motifs, to large sculptures on the two side facades of the palace, attributed to the sculptor from Timișoara Géza Rubletzky. The decorative repertoire includes elements of classical architectural language reinterpreted in the manner of the 1900s, as well as plastic compositions specific to Secession, such as the Green Man motif, mascaron faces and geometric elements. The eternit roof cladding, together with the morphospatial dynamic of the building, resulting from volumes jutting out from the plane of the facades – bay windows, loggias and balconies – are characteristic of the mature period of Secession in Timișoara. As for the author of the building, literature on the topic usually attributes it to local architects Henrik Telkes and Lipot Löffler. What is certain is that Lipot obtained the building permit on 18 March 1912, while Henrik Telkes’ name appears on the original plans of the building, together with a series of photographs from the construction period. But the latter architect has an even closer connection to the building in question, as he also bid for the plot and lost out to the Löffler family firm. The only thing we can say with certainty is that the Löffler Building, like all valuable heritage buildings in Timișoara, is the result of collaboration between several outstanding personalities in the history of the city.
A unique aspect of the building is that it preserves highly valuable traces of recent history: bullet marks from the Revolution in 1989 survive in the plaster. A layer of great symbolic, emotional and historical significance, which adds value to one of the city’s most impressive buildings.
