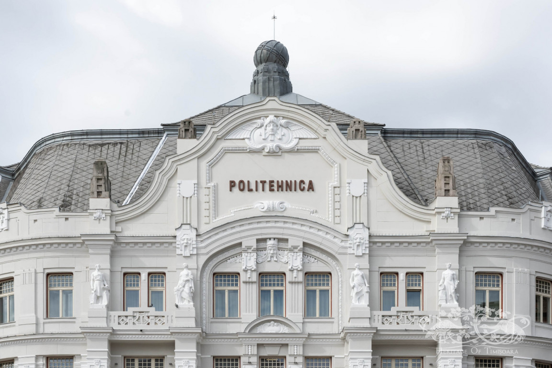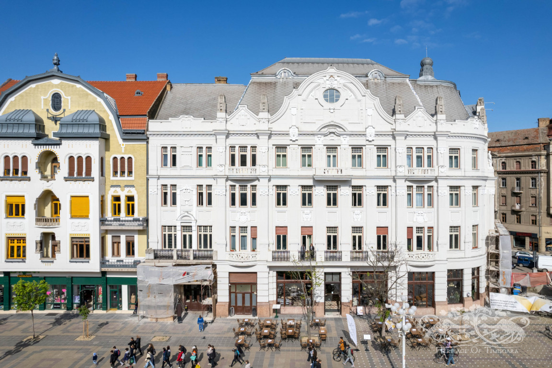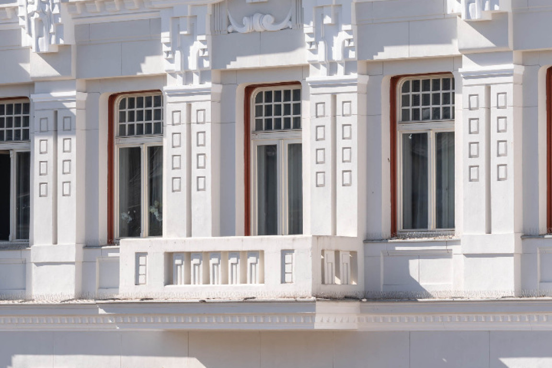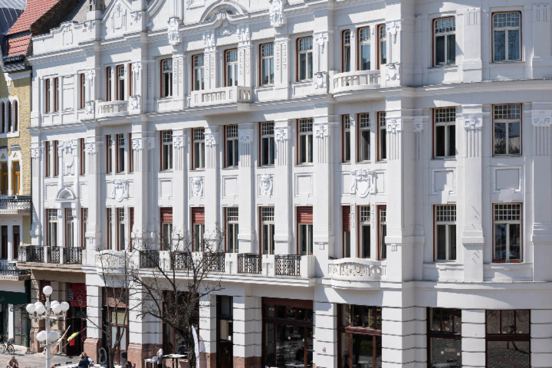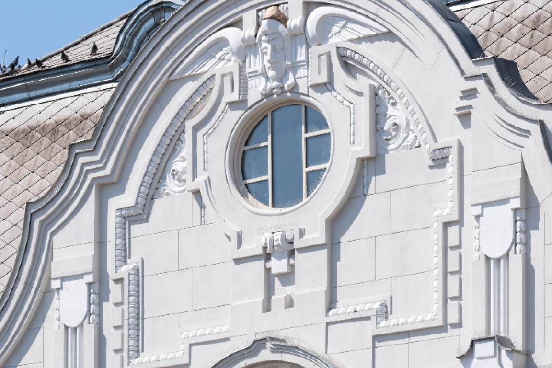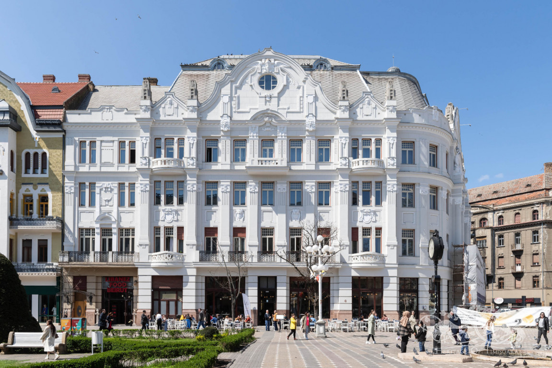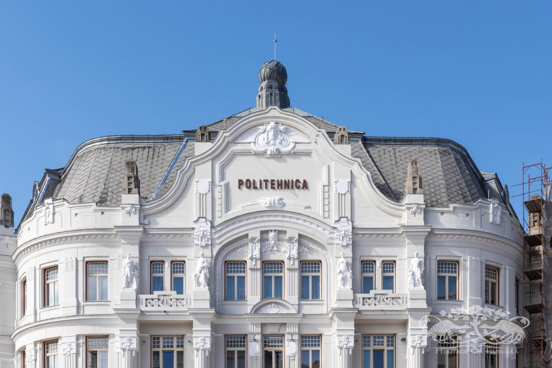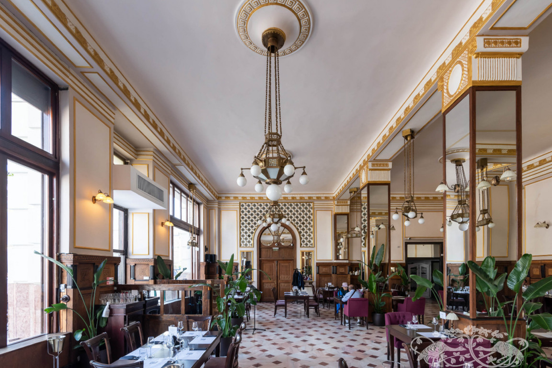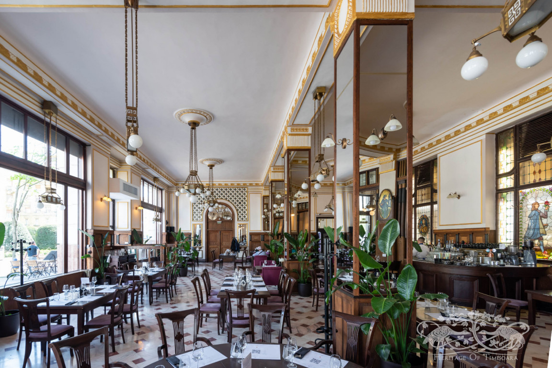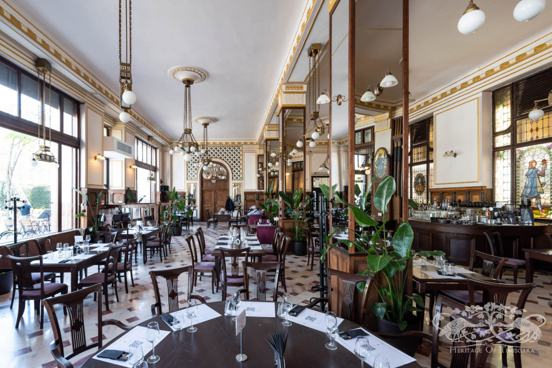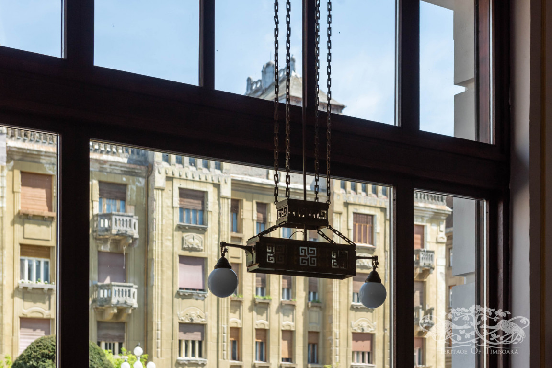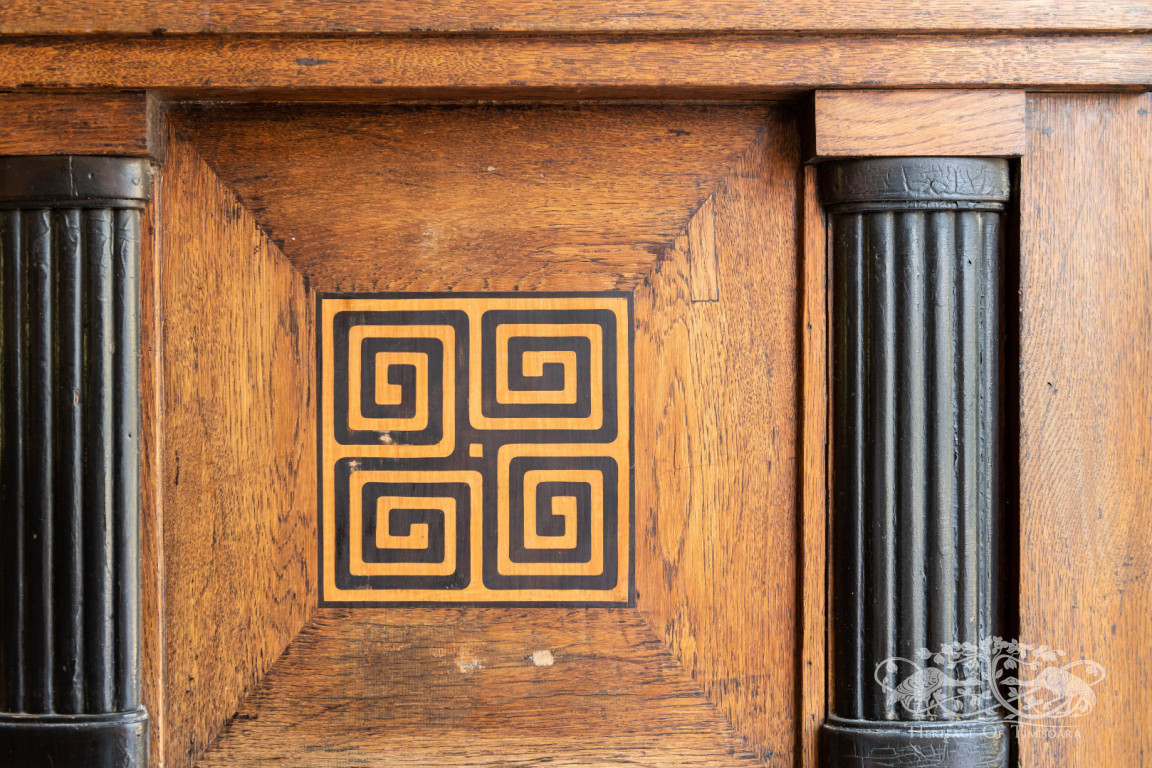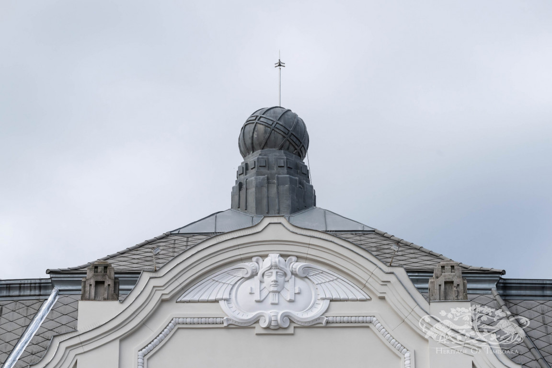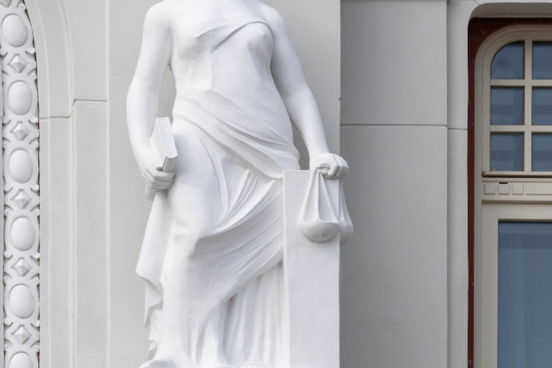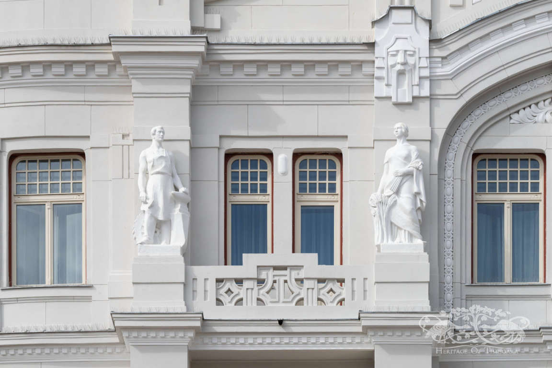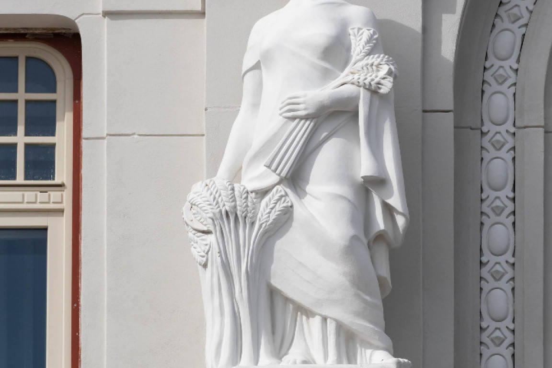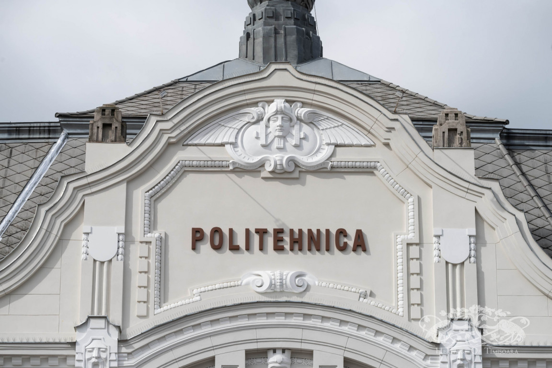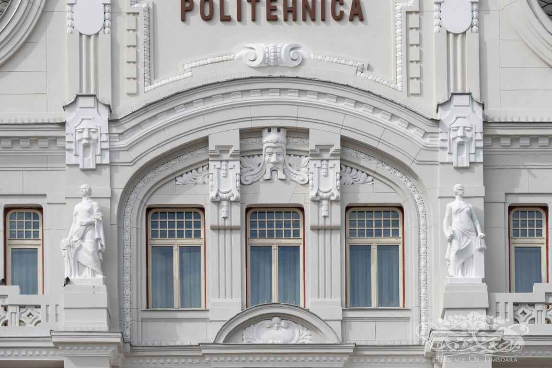The imposing Lloyd Building was the first to be erected on the new "Fortress Land", available after the dismantling of the old fortifications of Timișoara. The building was the 5th headquarters of the Company that most accurately reflects the rapid development of the city's economy at that time. In the first decade of the last century, the Company, whose main purpose was to regulate trade between producers and consumers, found itself in need of its own space. The construction of the new headquarters was the result of lengthy negotiations between the Company and the Town Hall on the purchase price of the land. In view of the new building's status as a function of public interest and the fact that it was the first building to be constructed in the new area, the Town Hall finally decided to sell it at a price of 300 Austro-Hungarian kronen per square fathom, although the value of the land had been estimated at 500 kronen per square fathom.
On 29 August 1910 planning permission was obtained for a four-storey palace, which was to house various functions: on the ground floor there was the famous Lloyd's restaurant, which also had a bar in the basement, alongside other commercial functions; on the first floor there was the Lloyd's Club, the Casino and the Merchants' Association; and on the second floor, the Unió Club. The mezzanine housed the Stock Exchange headquarters, as well as being used as a meeting place for the local Freemason Lodge. The rest of the upper floors were rented out, and over the years, they have been home to important figures in the history of the city.
The architectural project was the work of a renowned architect from Budapest, Lipót Baumhorn, who designed several other prestigious buildings in Timișoara. For Lloyd Building, he imagined a monumental building in Secession style, with many morphological elements taken from classical vocabulary, but reinterpreted in the manner of the 1900s. In terms of ornaments, the building abounds in spectacular decorative motifs, including the god Mercury, the Green Man motif, mascaron faces and abstract zoomorphic representations (owls), as well as the four allegorical statues placed above the four monumental columns on the main façade, and the roof finial in the shape of an earth globe, a reference to the commercial function of the building.
The builder was local architect Arnold Merbl, who managed to erect the entire edifice in just two years, with the inauguration taking place on 29 September 1912 in the presence of around 500 people. The building is also impressive for the exuberance of its interiors, which feature exceptional ornamental solutions, furniture, lighting, and materials of great refinement, creating a “total work of art” (Gesamtkunstwerk) in keeping with the philosophy of the 1900s.
