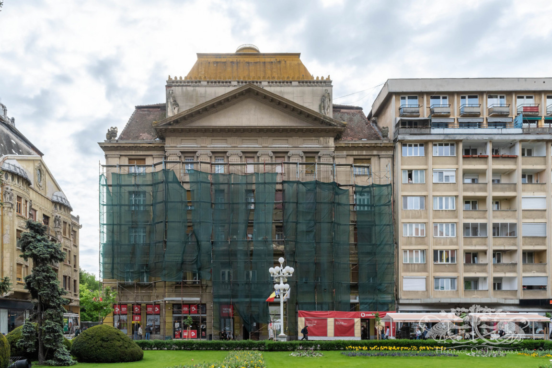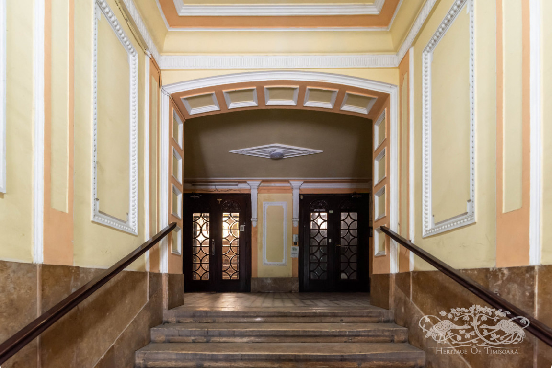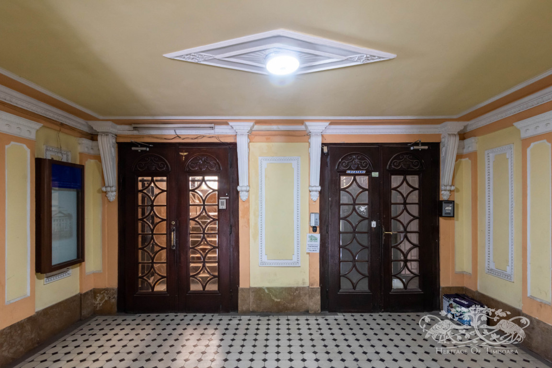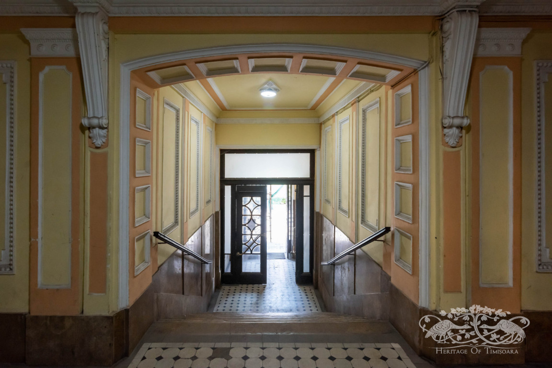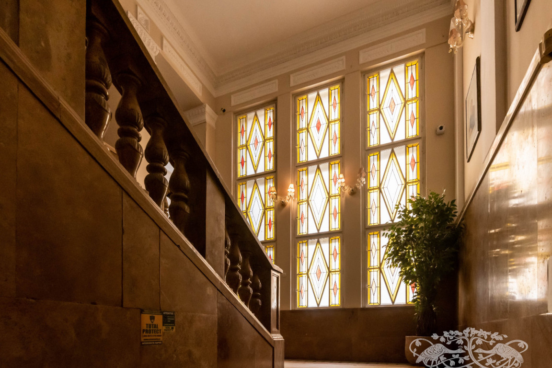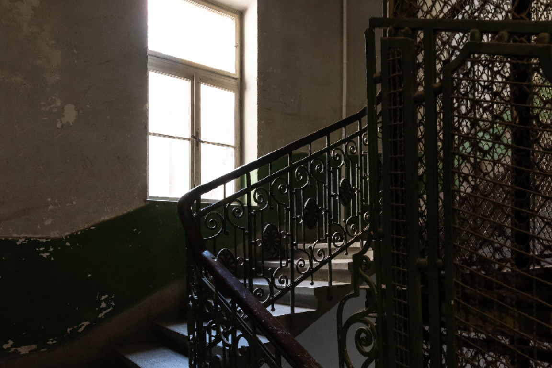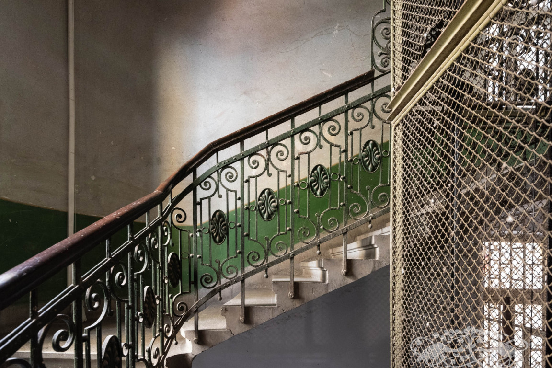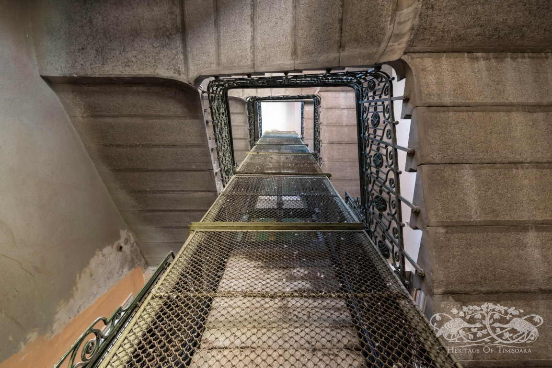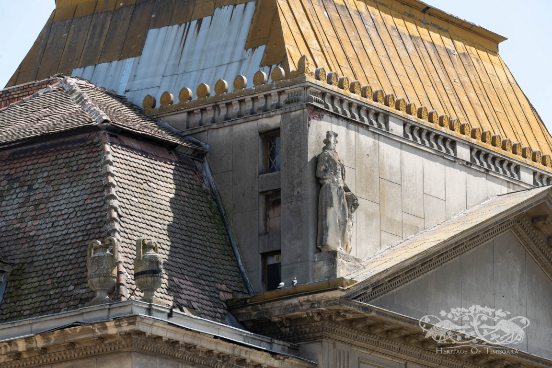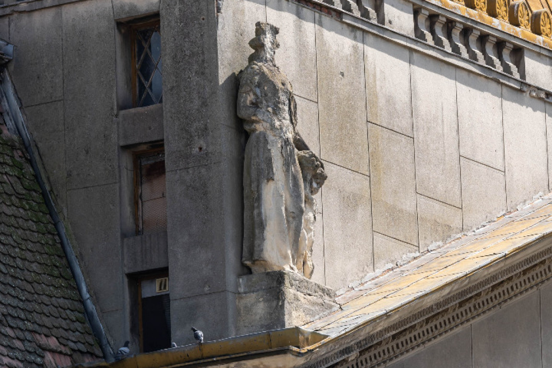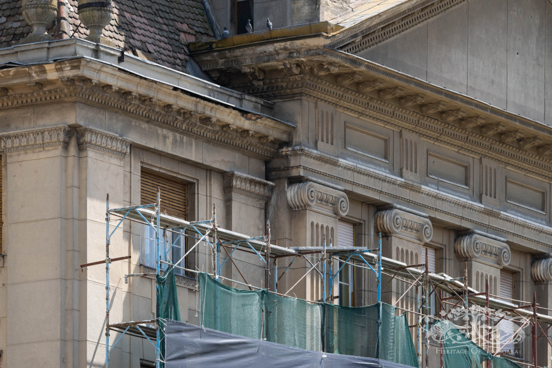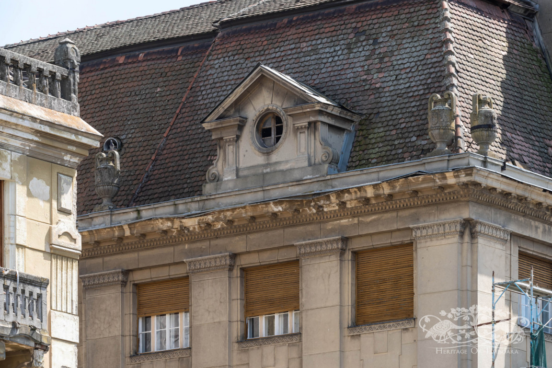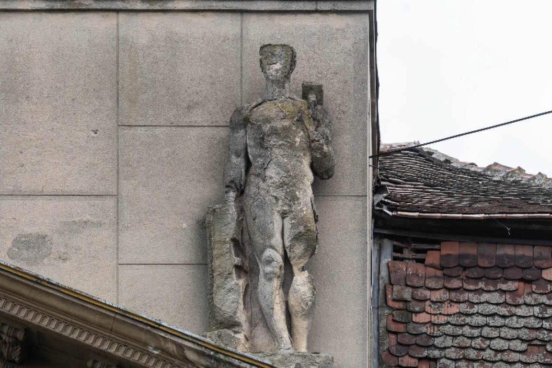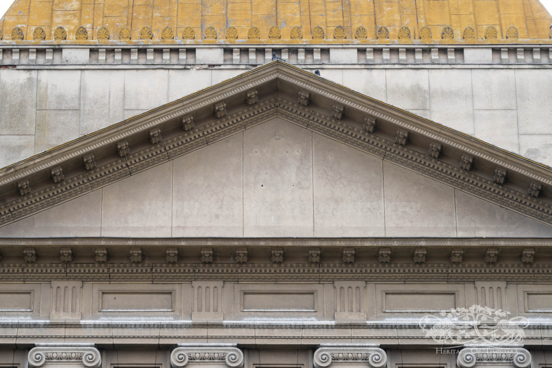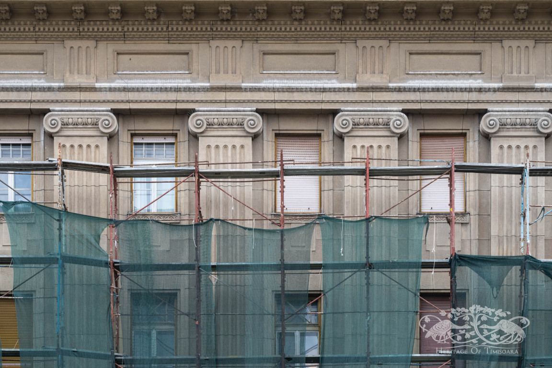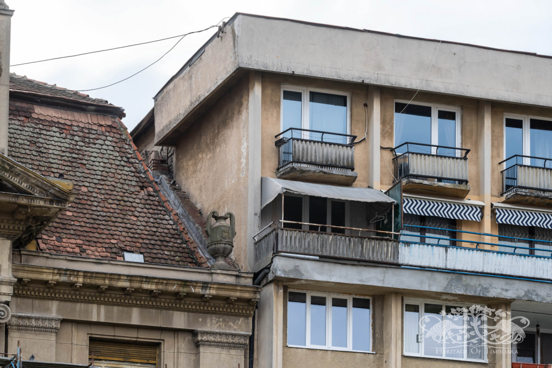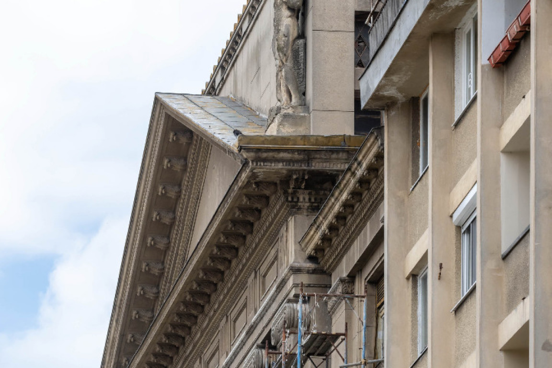The story of the Palace of Timișoara’s Chamber of Commerce and Industry begins long before the construction of the building initiated in 1924. More than a decade earlier, in 1913, an architectural competition was held to design the future headquarters of the society. Among the requirements of the beneficiary were the inclusion of a bank headquarters, several floors with apartments for rent, commercial spaces on the ground floor and a brewery in the basement. At the end of the competition, no less than 106 proposals had been received, some of them from Timișoara-based architects. After the deliberation, the project by architects Ármin Leimdörfer and Emil Rácz was declared the winner and awarded 3,000 Austro-Hungarian kronen. Second place, worth 2,000 kronen, was awarded to the project designed by architects József Reich and Lajos Unger, and third place, worth 1,000 kronen, went to Miksa Mautner. The jury also recommended to the Board of Directors to purchase 10 more plans considered of high value. Among them was a project by Timișoara’s architect László Székely. The outbreak of the First World War put on hold the plans for the building designed by Ármin Leimdörfer and Emil Rácz, which was never built. At the beginning of November 1923, a temporary pavilion was built on the site of the future palace, on the occasion of King Ferdinand’s visit. A month later, the Timișoara Chamber of Commerce applied for a building permit. The city council approved the application, with the condition that they erect a building as tall as the Löffler Building and harmonise it stylistically with the rest of the buildings in the square. A report by architect László Székely in November 1924 noted the advanced state of the construction, which was expected to be completed during the following year. A new progress report from September 1925 informs us that the building was ready to receive its tenants. From an article published in the newspaper Temesvári Hírlap in 1925 we find out that the design of the building was also attributed to architect Adrian Suciu, but his role in the project is unclear. The same article mentions the first tenants of the palace, among whom Pallas Bank, the Alipia film rental company, the Traders and Producers of Banat Association, the Minerva underwear company and the Tomești Glass Factory office. In the attic of the building there used to be the workshop and projection room of Ulpia.
From an architectural point of view, the building can be considered eclectic, but it has many neoclassical influences, through the use of triangular gables, monumental Ionic pilasters (a motif often used by László Székely in his last creative period) and classically inspired friezes. The balanced silhouette of the building, whose symmetrical façade is visually supported by the first two levels marked by bossages, is striking. The entrance to the building, located on the symmetrical axis of the facade, is subtle, with little decoration. It ensures the access of clients and staff of the Chamber of Commerce, as well as of residents on the upper floors, the two fluxes of circulation separating in the foyer at mezzanine. It is worth noting the sumptuousness of the interior, the large stone and stone-like surfaces, the elegant furniture, the lighting fixtures and fittings of great artistic finesse, made by the local companies Spira and Druelker, as well as by the firm of the late Béla Krauser’s sons, carpenters Molnár and Dóra. Returning to the exterior of the building, we notice the general sobriety, the craftsmanship of the details and the grandeur and complexity of the roof’s volumetry, marked by a classical pediment, which also includes two large statues on the sides. The statue on the right depicts a man and represents the metalworking industry, while the group of statues on the left, consisting of a woman and a child, symbolises domestic industry
