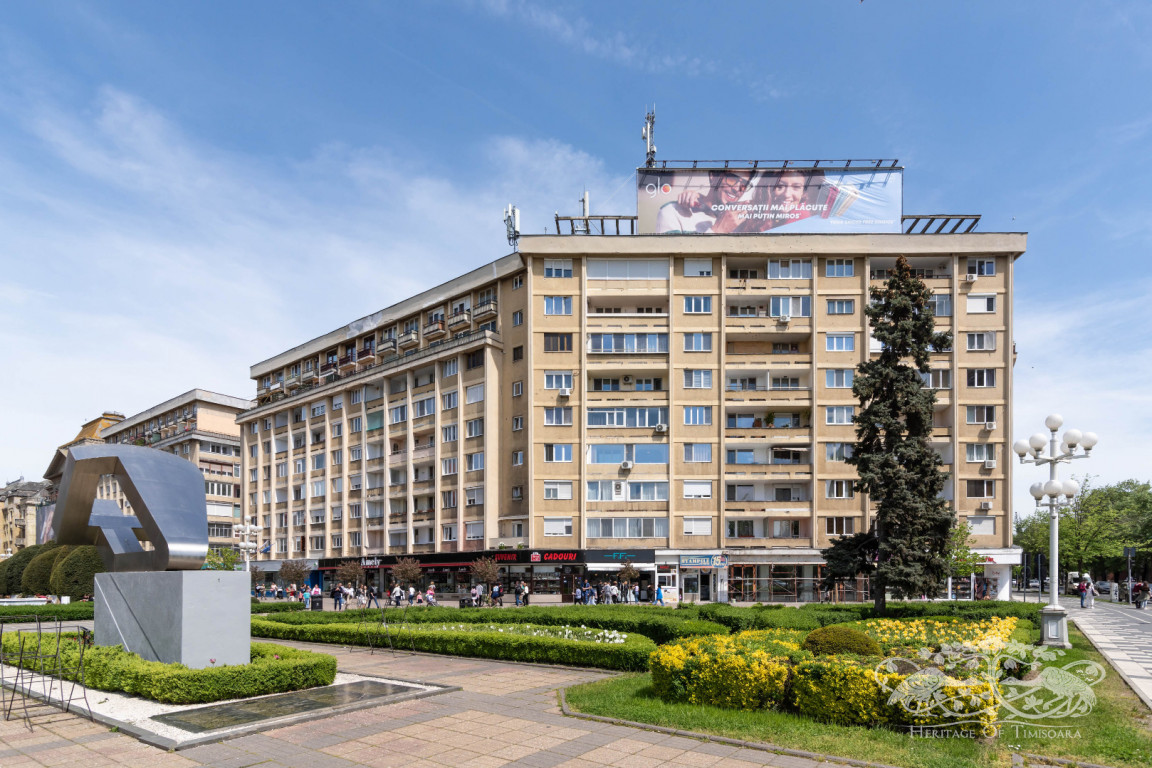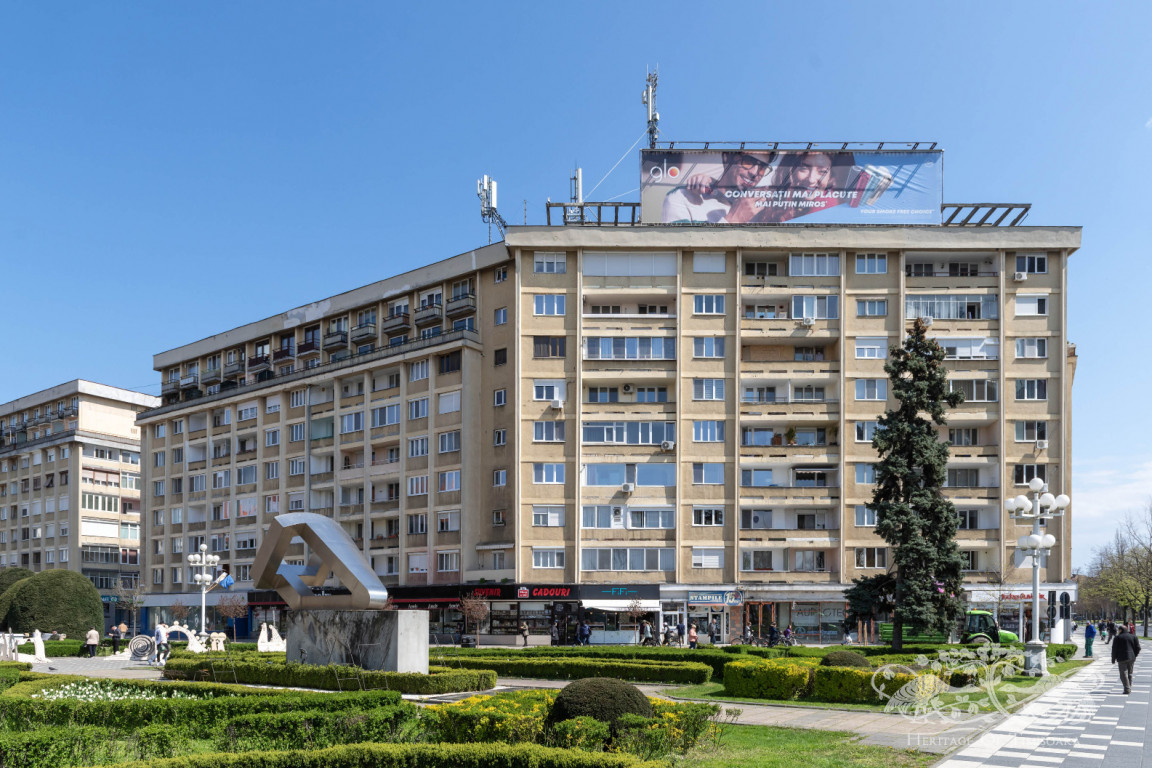More than 50 years passed between the construction of the first building on the layout of the new Fortress Land and the completion of the urban space known today as Victoriei Square. The construction of the Lloyd Building began in 1910, but the square was finalised only in the 1960s with the erection of two nine-storey blocks of flats in the south-east corner.
The two blocks located at numbers 5 and 7 are the work of architect Aurel Sârbu. He was born in 1932 in the village of Agadici, in Caraș-Severin county, and he studied architecture both in Timișoara and in Bucharest, at the “Ion Mincu” Institute of Architecture, where he obtained his diploma in architecture. The first part of his career was spent at the D.S.A.P.C. Design Institute, later renamed IPROTIM. During that time, he also held the position of assistant at the Architecture Department of the Polytechnic Institute of Timișoara. He is the author of numerous complex projects in major cities such as Timișoara, Bucharest, Reșița, Băile Herculane and Târgu Mureș.
For the design of the two blocks in Victoriei Square, architect Aurel Sârbu borrowed elements of mass, volume and footprint from the neighbouring buildings, succeeding, despite the major differences in aesthetics, in creating a subtle relation with the context of the square. The first aspect we notice in this respect is the footprint of the building at number 7, which borrows from the Széchenyi Building the layout of its three facades facing the square, opening up the square to the south. Another detail is the reinterpretation of the horizontal registers of the historic buildings, which can be simplified in the following formula: commercial ground floor-living apartments-roof. By withdrawing the last two storeys of the blocks of flats from the plane of the façade, the architect creates an equivalent of the historical roofs of the neighbouring buildings. Moreover, if we study closely the volumetric relationship between the building at number 5 and the Palace of the Chamber of Commerce and Industry, we notice that the block has kept both the cornice line of the historic building, which marksthe beginning of the withdrawn area, as well as the elevation of the historic roof, which is exactly the height of the two withdrawn storeys. Finally, we note the alternation of “solid” areas and “void” areas in the form of loggias, a morphological technique inspired by neighbouring buildings, where the same manner of receding from the plane of facade with loggias or bay windows created dynamic facades.
Unfortunately, many of the loggias of the two blocks of flats built in the 1960s are now closed, causing the buildings to lose both their architectural qualities, and their relationship to the surrounding historical fabric. Today, the general appearance of the two buildings is disheartening. The commercial ground floor lacks a unified aspect, and the closure of the loggias on the upper floors, the replacement of joinery, the unfit alterations, and the installation of many inappropriate elements both on the facades and on the roof have cancelled out the value of an excellent example of 1960s architecture.

