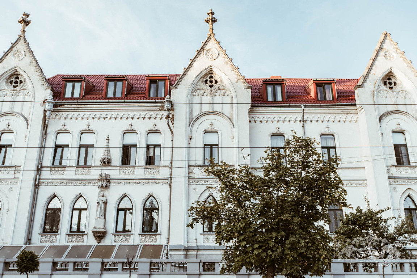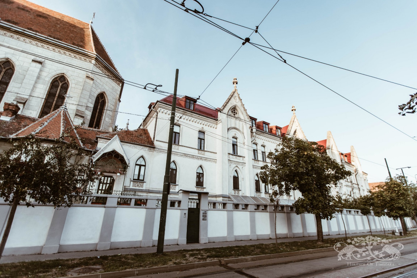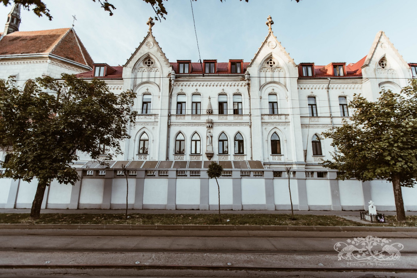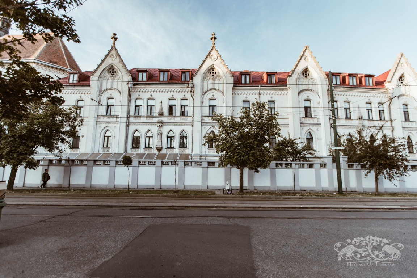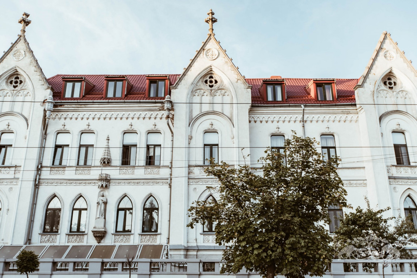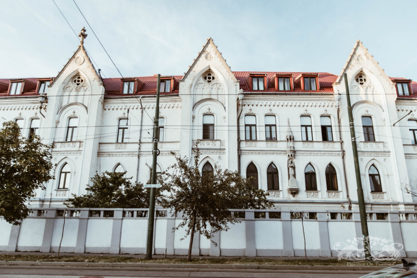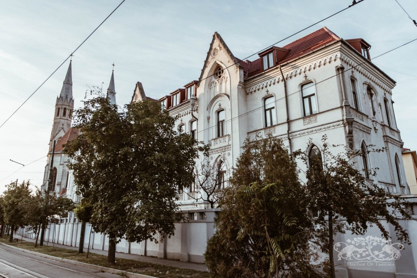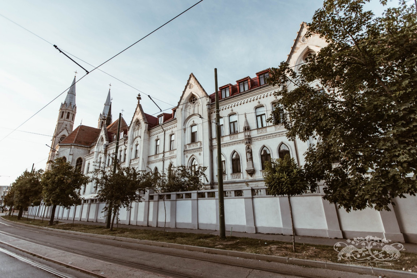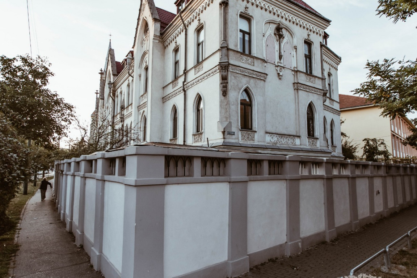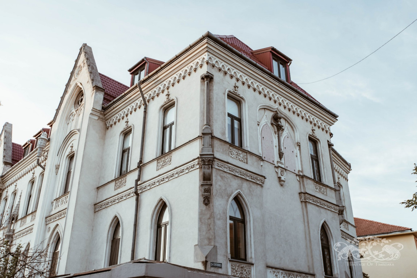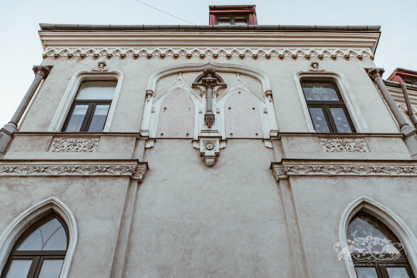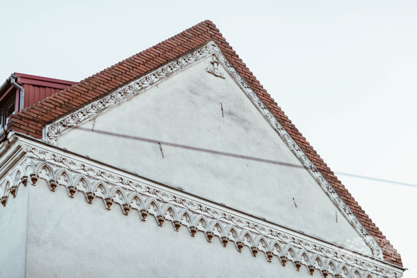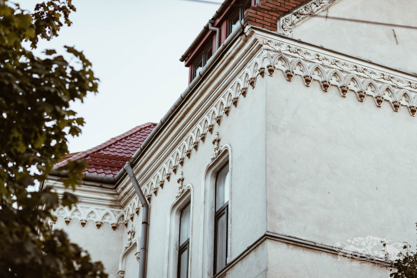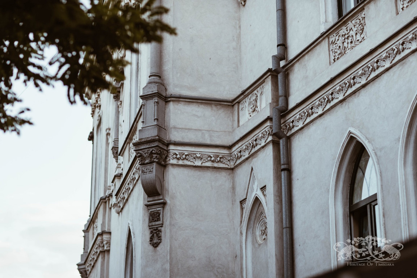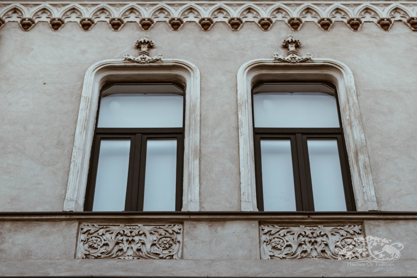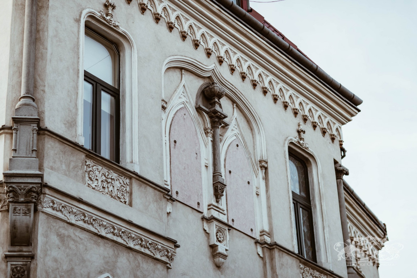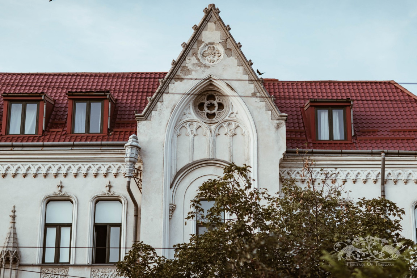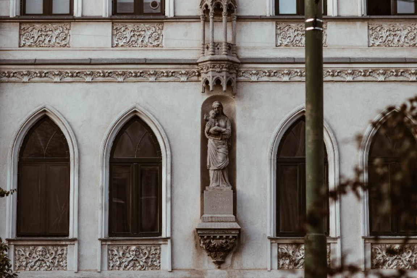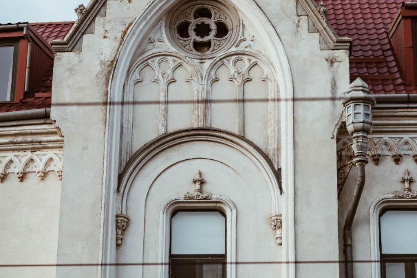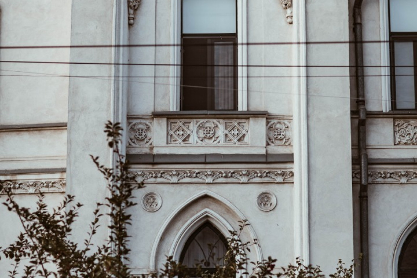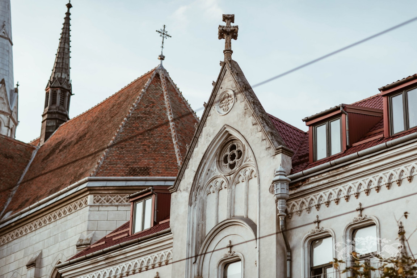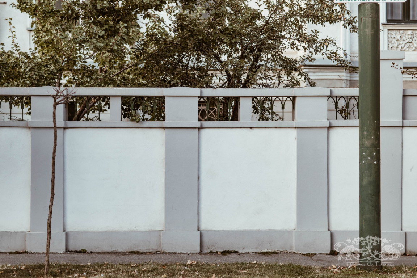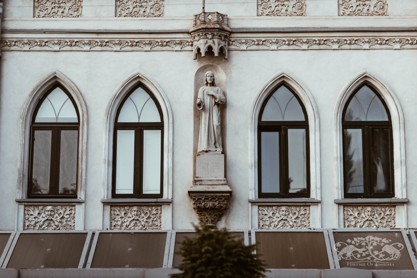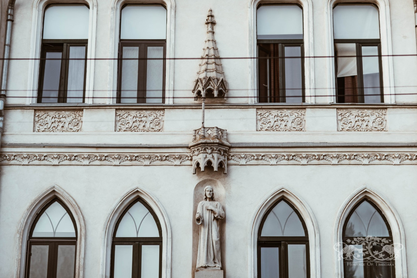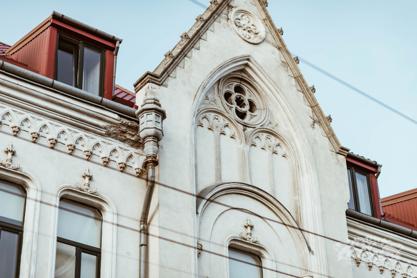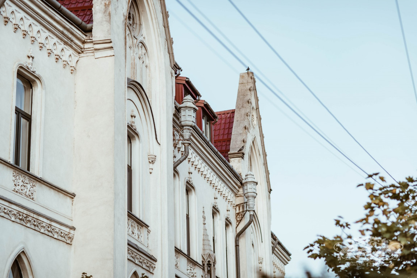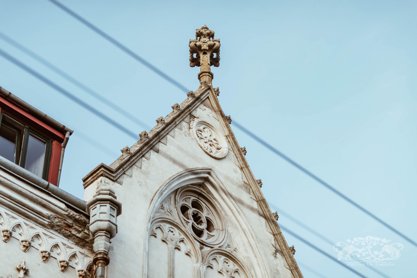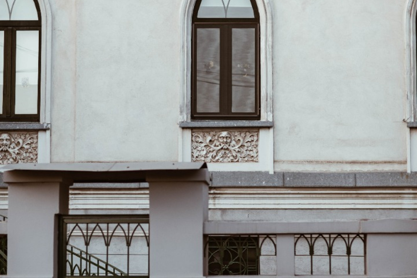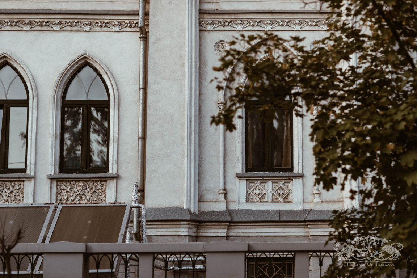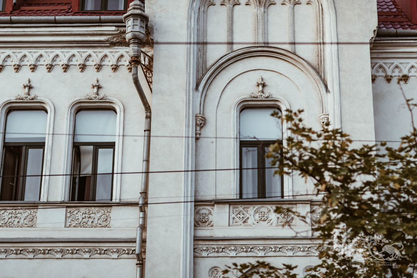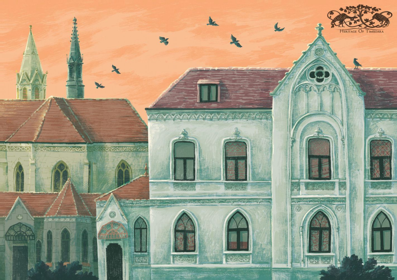Up to the 20th century, the urban tissue of Elisabetin neighbourhood had a typically rural makeup and Telekhaz Square (the main square in the area, currently known as Nicolae Bălcescu Square) had a different layout. Following the decision to build a parish church for the newly appointed Elisabetin neighbourhood, the square acquired the spatial configuration that we see today.
The effort to transform the neighbourhood was a joint public private venture: the plot for the church was donated by the gardener Wilhelm Mühle, and bishop Dessewffy left in his will 50,000 crowns for the construction of the church on condition that it be managed by the Salvatorian Order. In 1908 the Town Hall bought from József Eichler and József Hochmann, for the price of 834 crowns, the plots necessary to open a new street which was named in honour of Mühle, the gardner, who died that year in autumn.
Started in 1912, the church was finalised in 1919 and the parish was taken over by the Salvatorian Order, who moved its headquarters here from Mehala neighbourhood. The Order then built the parish house and the monastery behind the church, along the newly-created street.
In harmony with the style of the church, the monastery, whose construction started in 1926, was designed by the architect Elemér Makkai using a Neo-Gothic vocabulary that included ogival arches, stone lace and statues. The rhythm of the facade is determined by strong vertical accents, four sections sticking out from the plane of the facade, each ending with a pediment with an acute top angle. The sections are connected by horizontal rows of lace, decorative panels and intermediary cornices.
At a plastic level, we notice the presence of the germinative type of the Green Man motif on the panels under the windows on the first floor. The representation, which has a demonic resemblance (amplified by the antagonistic juxtaposition with Christ’s statues) is surrounded by a vegetal setup, typical of the motif.
The church was called by the local press “the masterpiece of the Elisabetin craftsmen” because of the joint efforts of the members of the community in the neighbourhood. In 1933, the building was enlarged and underwent plastic and volumetric changes. A park was also set up near the church according to the plans of the landscape designer Arpad Mühle (who donated the land to the monastery just as his father had donated the land for the church), alongside sport fields for the young and playgrounds for children.
In the summer of 1948, the home of the Salvatorian Order was nationalised and turned into headquarters for The Consumption Cooperative of Timiș county and a vocational school. This situation led to severe deteriorations of the building. Many furniture pieces and original details were harmed. This went on until 1993, when the Order managed to get back the building and subsequently restored it.
Today, although withdrawn behind the church, the Monastery of the Salvatorian Order displays its Neo-Gothic facade to the street, unphased by the noise of the square of the tram line passing in front of it. After a first troubled century, the building seems to have regained its inherent peace, an idea captured by the artist Dan Ungureanu in his illustration for the project Heritage of Timișoara: Elisabetin (2019).
