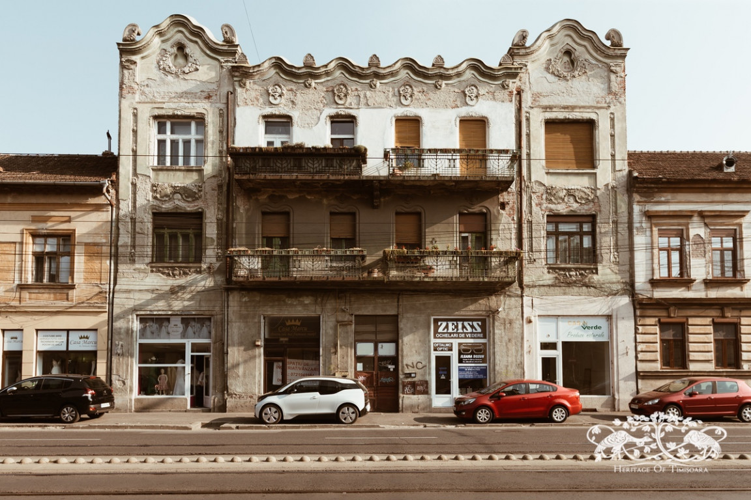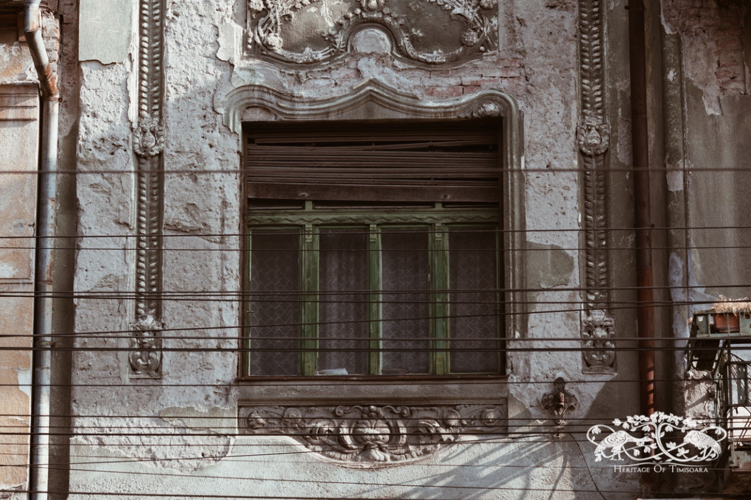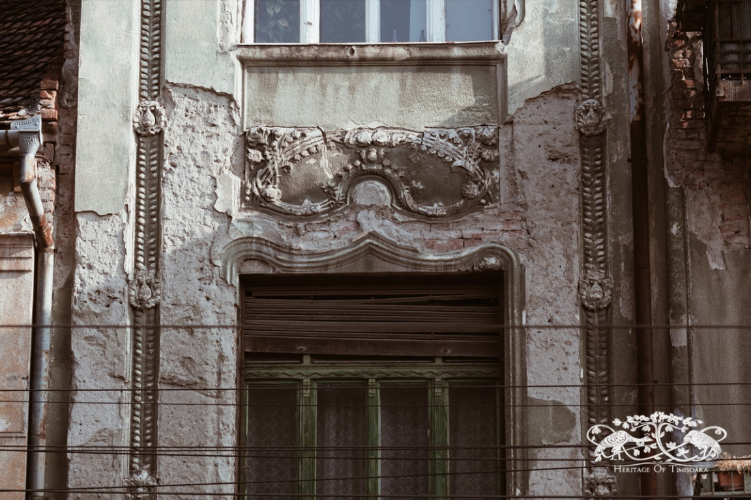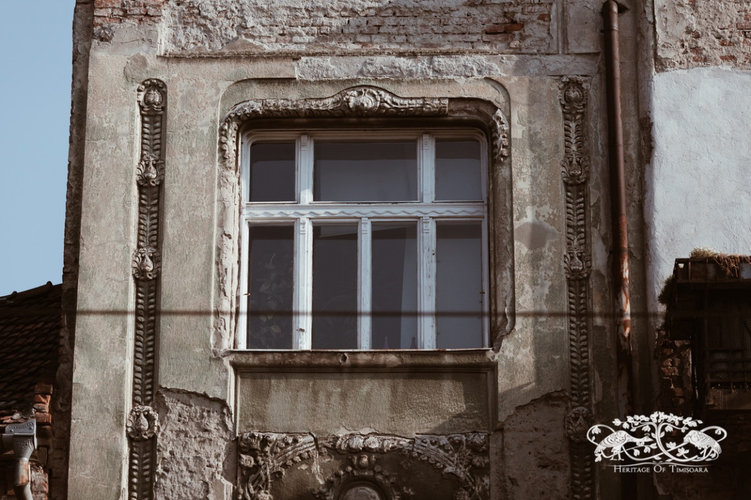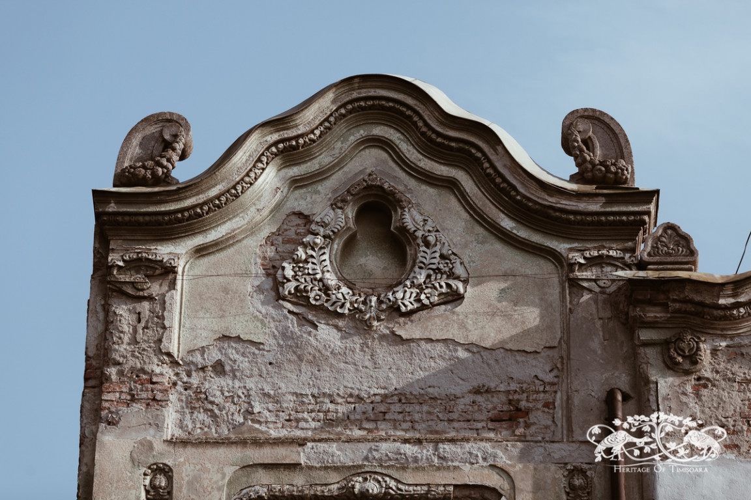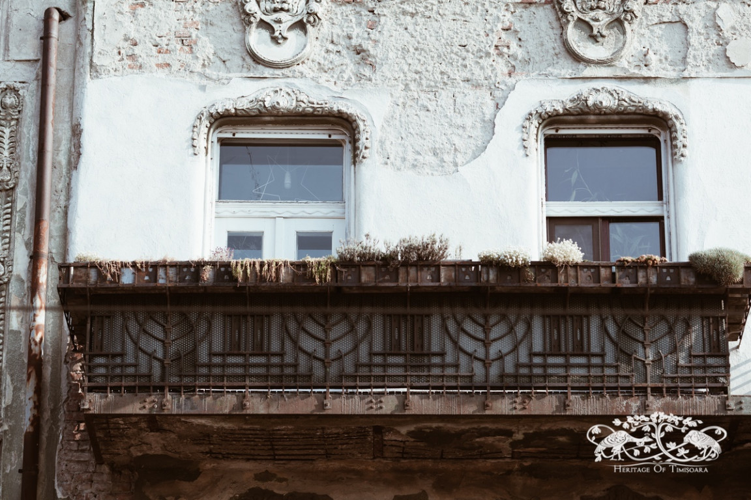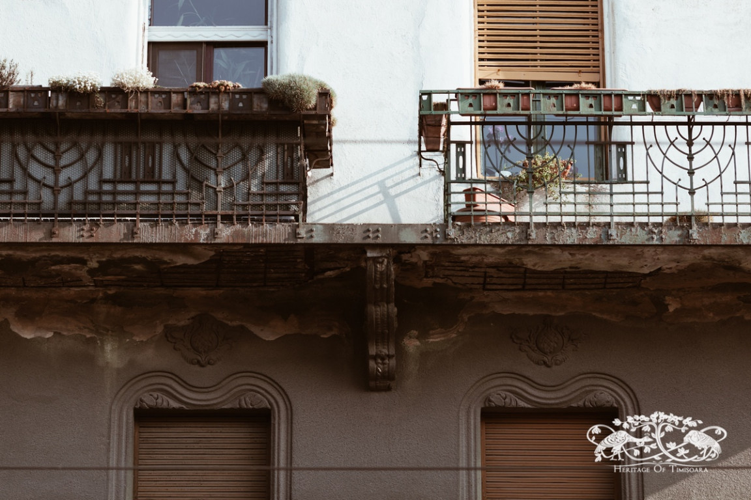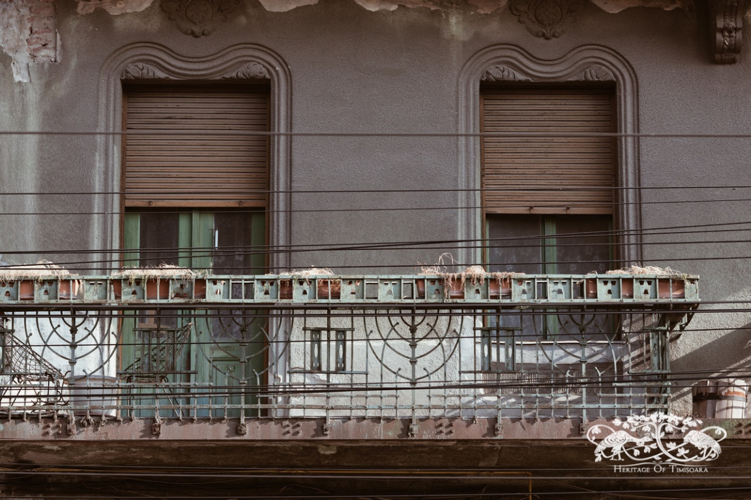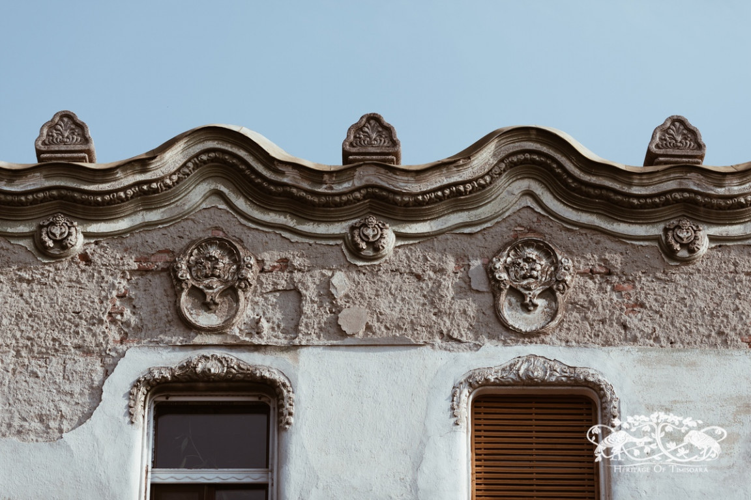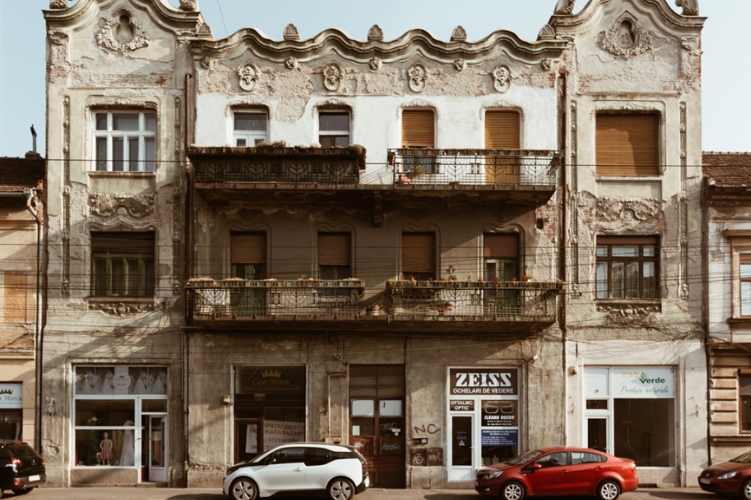The Boulevard “16 December 1989” (formerly Hunyadi út) was the road connecting the fortress of Timișoara to the fortress of Belgrade, an important military and commercial route. Later, it became the dividing line between two historical neighbourhoods, Iosefin to the north and Elisabetin to the south. Today, the boulevard plays an essential role in the urban structure of the city. In 1868, the esplanade was reduced from 948 metres to 569 metres from the outer limits of the fortification, extending thus the surface of Elisabetin neighbourhood towards the fortified centre. It is in this area that Lajos Besch & Károly Piffl Apartment Building is located.
On a city map from 1890 we can see the print of the first building to be erected on the plot, which housed the first metals factory in Timișoara, owned by the tinsmith Alajos Piffl. He set up the factory in 1883 and for the net three decades, it was one of the most prominent companies in the city’s construction industry, carrying out tinware, plumbing and sewage works at some of the most representative buildings: the Roman Catholic church "Millenium", the Neolog Synagogue in Fabric, Gizella Orphanage, the school in Iosefin etc.
Alajos Piffl’s professional activity was also connected to South Hungary’s Industrial and Agricultural Exhibition from 1891, organised in Timișoara. The commemorative medals awarded on that occasion were made by Alajos Piffl according to the plans of the architect Ernő Förk.
In 1906 Alajos put the company in the name of his son, Károly Piffl, but remained on the administrative board. A year later Alajos and his wife Babette sold the building to Lajos Besch for the sum of 47.000 crowns. Lajos Besch, born in Săcălaz in 1881, was an accountant at Timișoara’s Savings Bank, Iosefin branch.
In October 1911, Károly Piffl bought back from Lajos Besch half the building, for the sum of 32.500 crowns. On 28 October 1911, the two of them obtained a building permit for a three storey building with 18 flats and 42 rooms, whose construction was finalised the next year.
Well adapted to its time, Lajos Besch & Károly Piffl Apartment Building is representative for the second phase of Secession (Szecesszió) in the architecture of Timișoara - the geometrical phase, guarding, nevertheless, the motif of the sinuous line. One can’t help notice the wavy attic decorated with vegetal motifs, an influence from Ödön (Otto) Lechner’s architecture, which, together with the strongly profiled cornice, display a row of ovolos reinterpreted in the floral style of the 1900s, as well as medallions with outstanding plastical representations, where the motif of the flower is entwined with that of the heart. The building presents a homogenous treatment of the facade, as the curved line motif, along with vegetal motives, can be seen in every decoration, from balcony handrails to window frames.
The building’s story also includes a tragic episode. In 1921 the press informs of the suspicious death of Mariska Piffl, Károly’s daughter who took over the factory after his death. From the article published in Tükör, the issue from 15 September 1921, we find out that: “The relatives went to her room and saw a horrendous scene. Piffl Mariska was lying on her bed stiff and cold, around her neck she had an electric cord cut from the lamp on the table and in her mouth a gag made of her own socks. The coroner concluded that Piffl Mariska killed herself.”
In 1956, the building was nationalised and entered an inauspicious period, with direct consequences on its state of preservation as degradations became worse and worse every year. But shortly after, a new phase in the history of the building started: the artistic period. Even today the building is known in artistic circles as The Artists’ House. You can read about this episode in detail in Andreea Anghel’s article, The Artist’s House at no. 11. Andreea Anghel lived in the building and was the architect in charge of the rehabilitation project.
At the time we are writing this article, the building is still under restoration. In the spring of 2019, the building was mapped and included on the platform Heritage of Timișoara. We are looking forward to seeing the project finalised, both as an occasion to celebrate the rebirth of a representative building in the style of the 1900s, but also in order to re-map the building, marking the various temporary instances of its existence.
