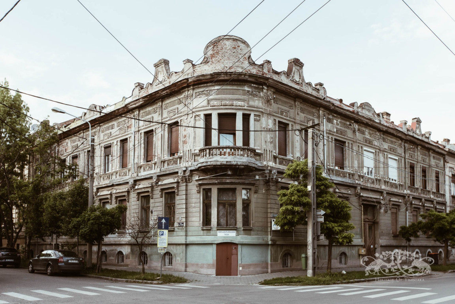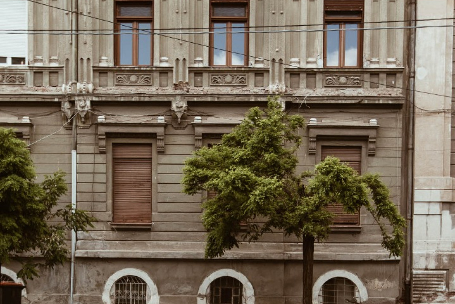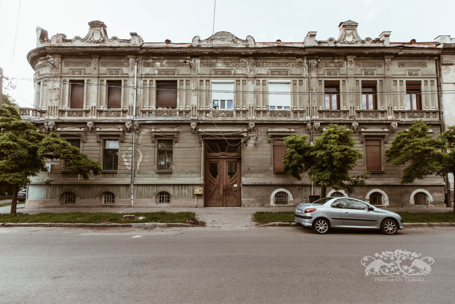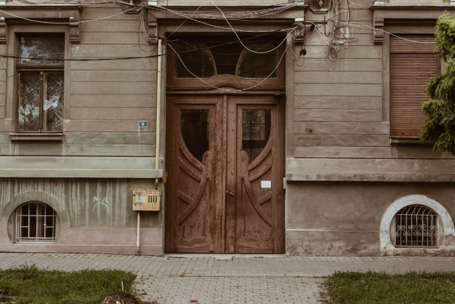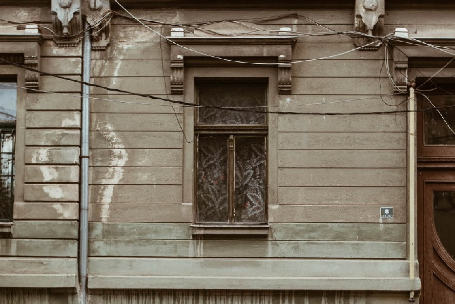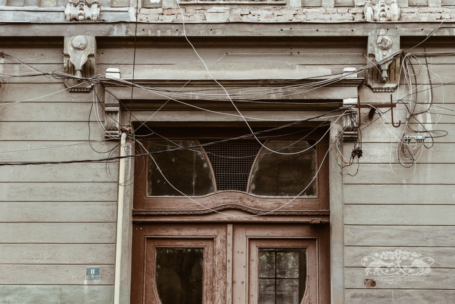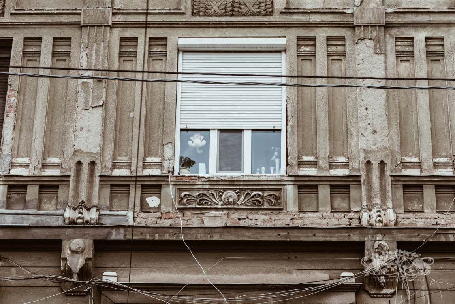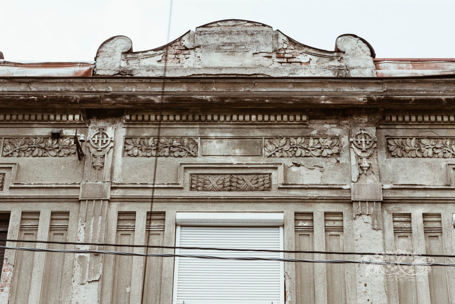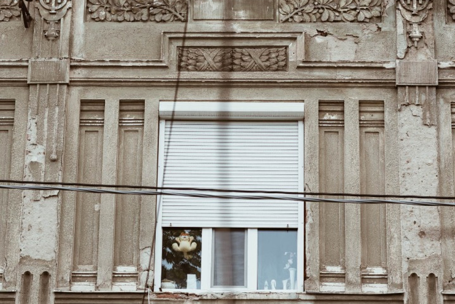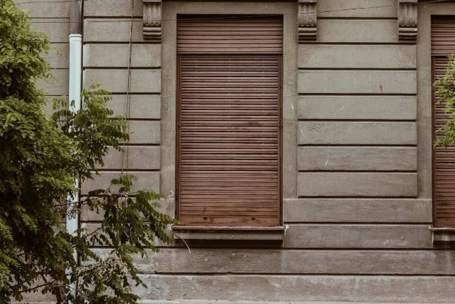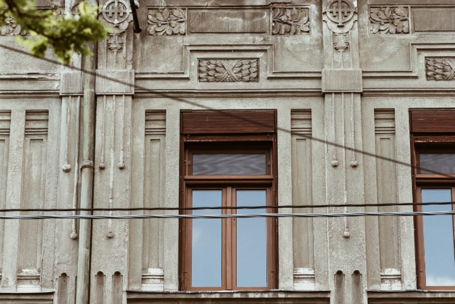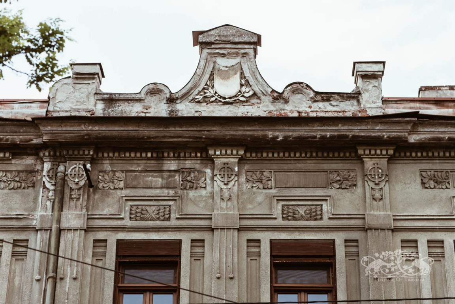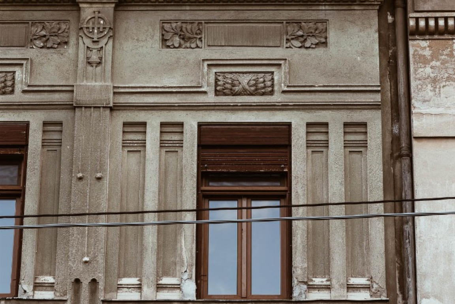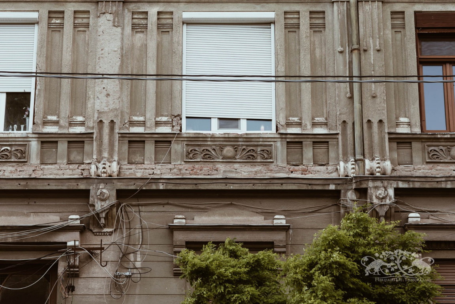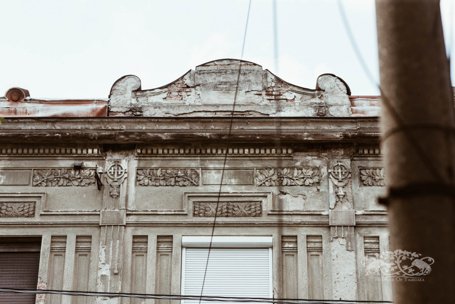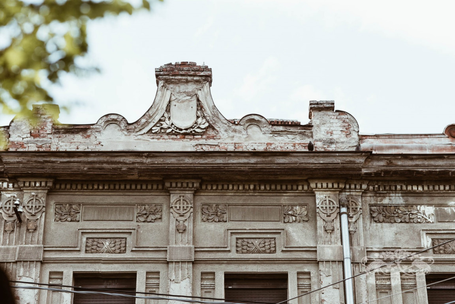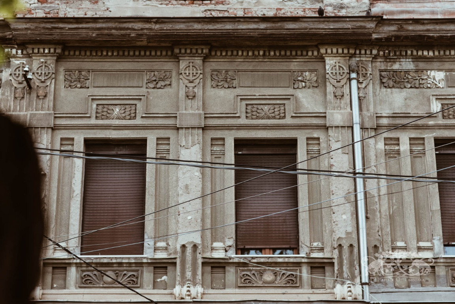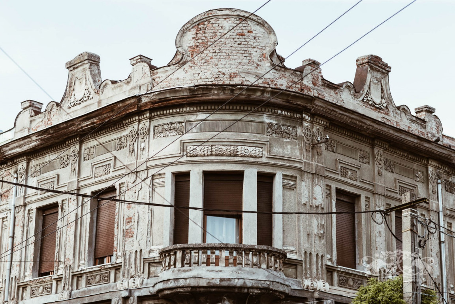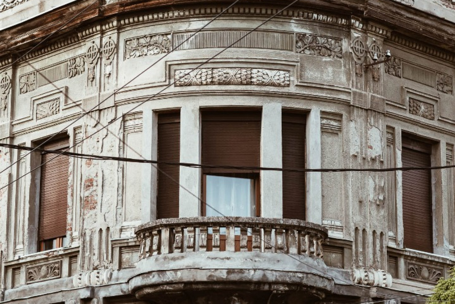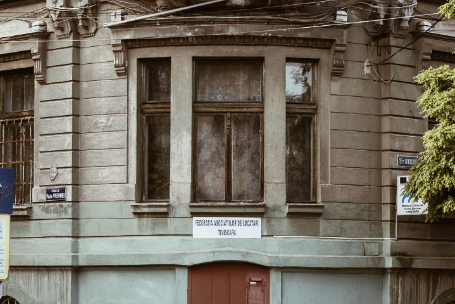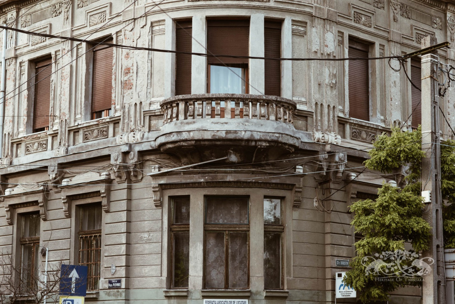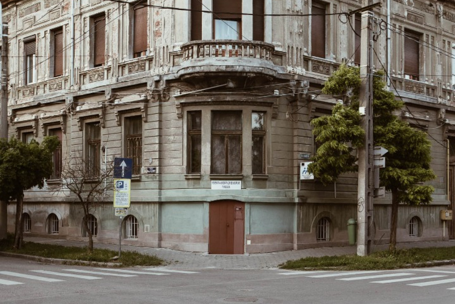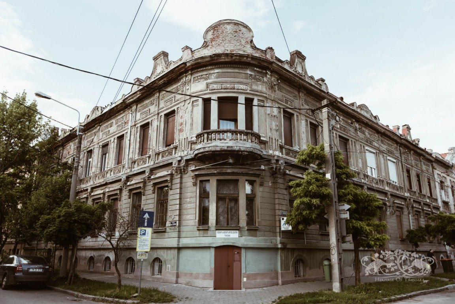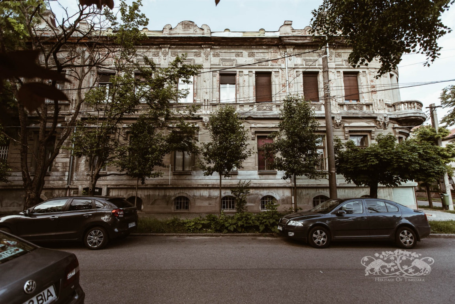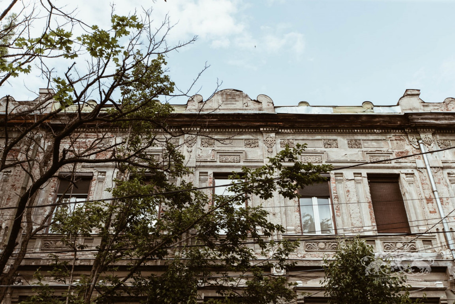As a result of the division of land into usable lots at the beginning of the 20th century, the municipality of Timișoara auctioned off a block of 10 house lots situated between the Bega canal and Plevnei square (then named Dózsa tér). In 1904 the pharmacist László Vaniss and his wife bought a lot of 230 square klafters (roughly 827 sq. meters) on the junction of Kőszeghy (currently „Brașov” street) and Dózsa-ter (Plevnei square) for the sum of 6900 kronen.
In April of the same year they obtained a building permit for a one story house and a permit for connecting to the town’s sewers just five months later.
The pharmacist’s house was built in the style of the 1900s art movement, with defining traits of Timișoara’s secession architectural current. The volumetric play of the frontispieces is the first to be observed, along with the circular approach to the building’s corner. While the area of the base and of the first floor are treated quite simply, with minimalist window surrounds, the building’s second story is plastically ornate: heavily decorative pilasters resting on ornate corbels divide the entire façade vertically and are topped with geometric symbols of Celtic inspiration, separated by horizontal panels of vegetal motifs done in bas-relief. A row of dentils marks the passage to the level of the heavily moulded cornice. The entrance, defined by a massive wooden gate that is also decorated according to the principles of the 1900 art movement, is situated on the Brașov street façade. To the right of the massive gate, and in stark contrast to it, there is a metal plate on the building’s façade, bearing a discreet inscription: “Generala” – the insurance company of the time that the building was covered by.
