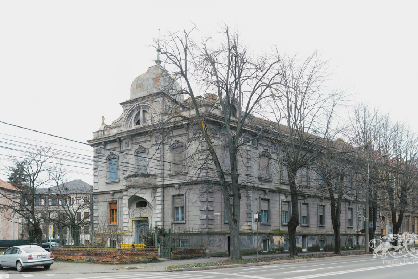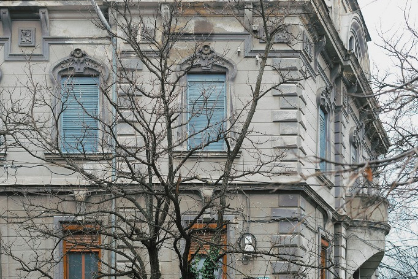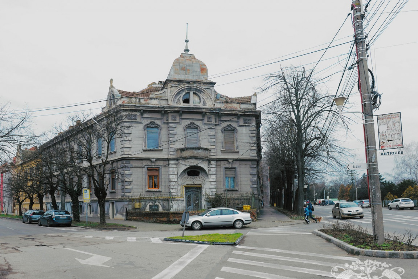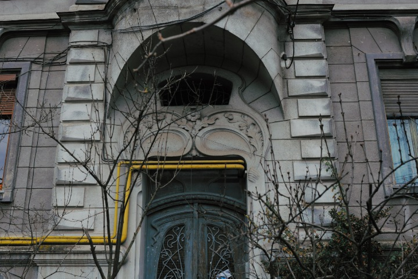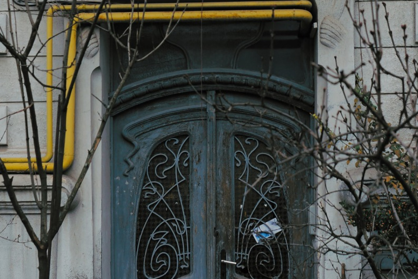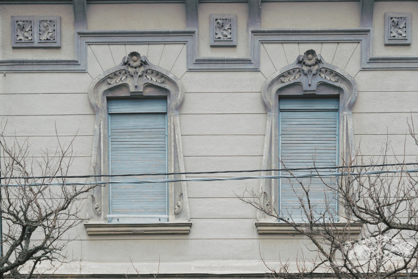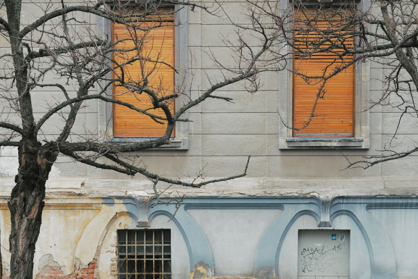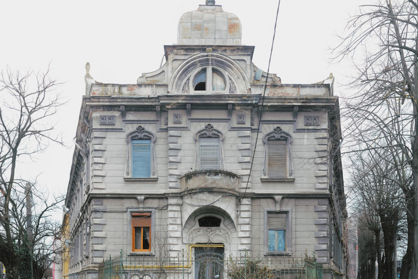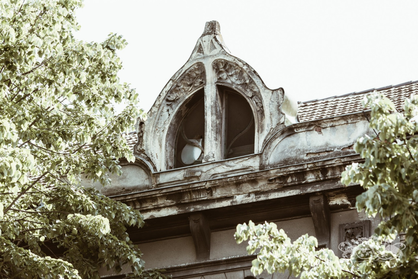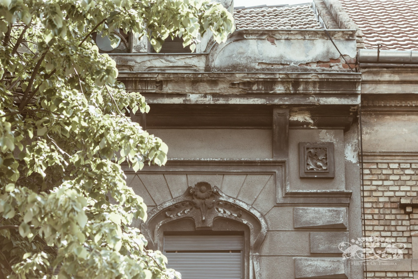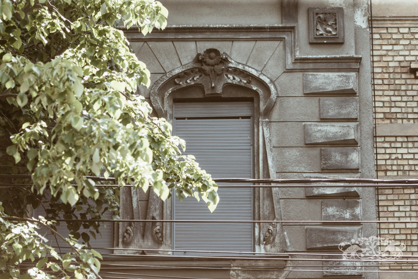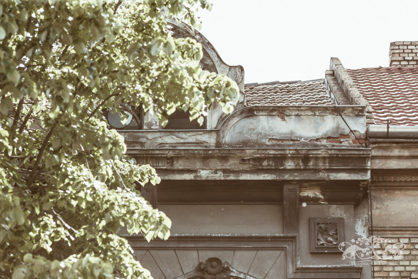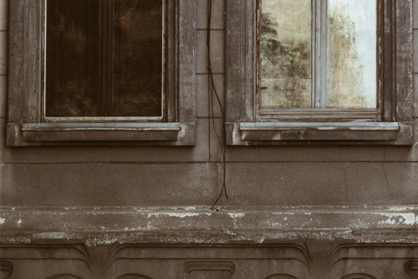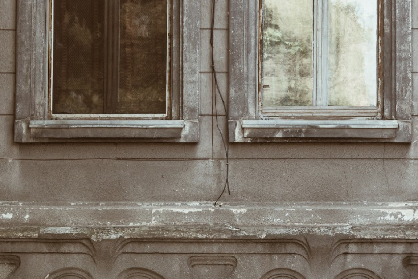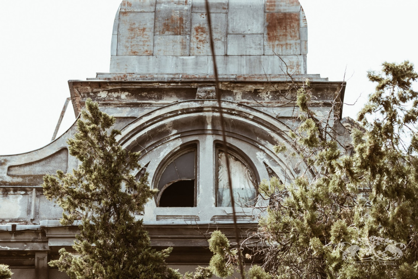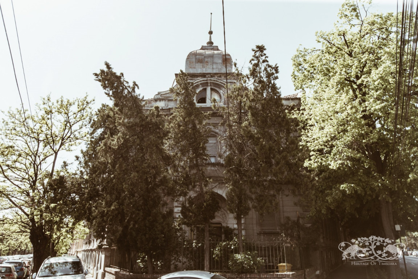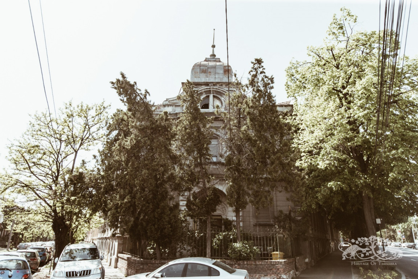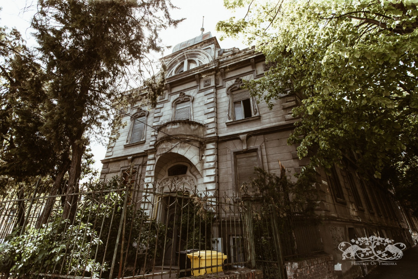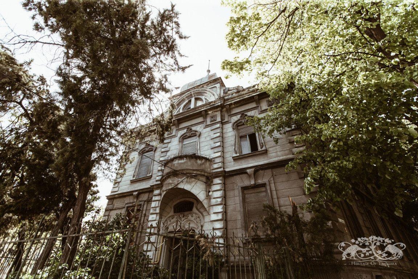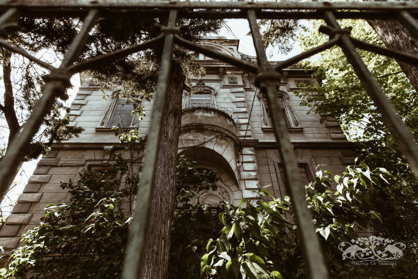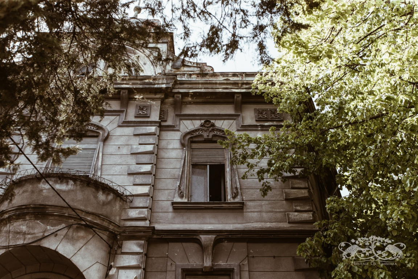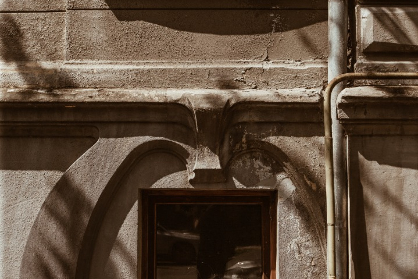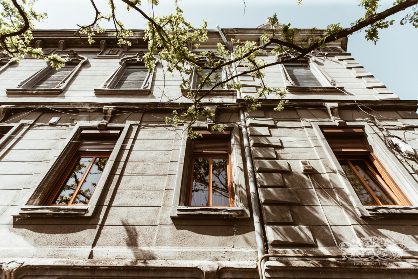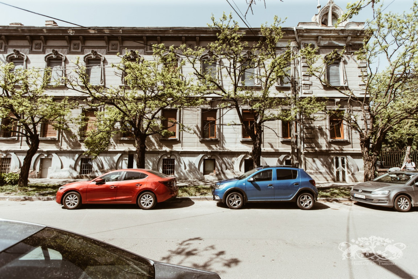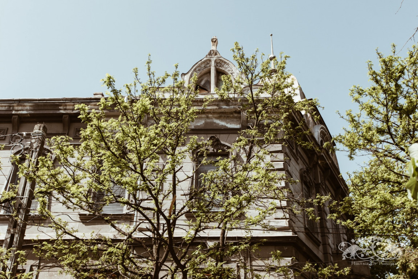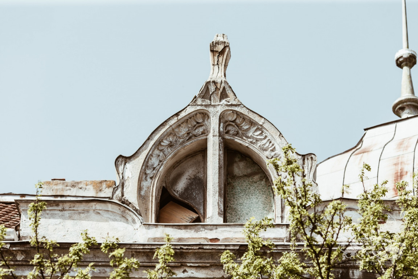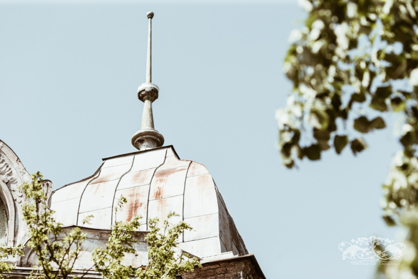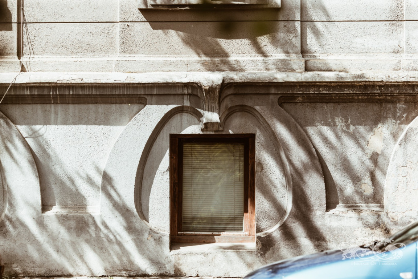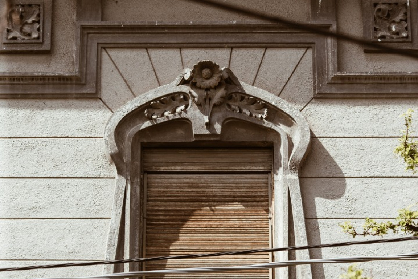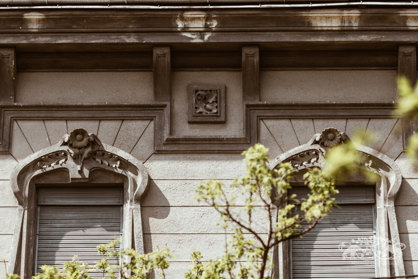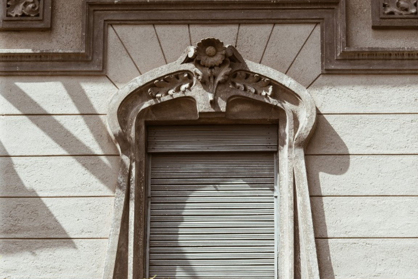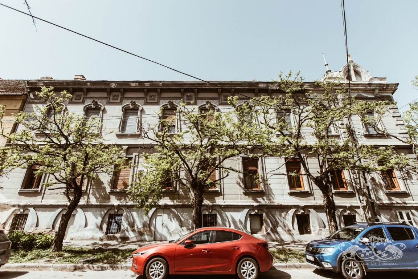The riverfront area of Elisabetin quarter in the proximity of Trajan bridge (former Hunyadi-ut), combines two of the most significant traits of the city: continuous street-fronts in Secession style that decorate the banks of the Bega canal and the quiet and bohemian atmosphere of the streets of Elisabetin, full of exuberantly ornate buildings.
The uniquely shaped corner lot at the junction of Brașov street (former Kőszeghy utca) and Tudor Vladimirescu street (former Bégabalsor) required an exceptional architectural solution to produce a functional building. Furthermore, along with the sale of the lot, the city town hall imposed a series of terms such as the building of a two story house with a tall ground floor to completely close the street front within an year as well as a series of facilities of urbanistic character such as the building of a small garden enclosed with wrought iron fencing at the junction of the two streets. In spite of (and because of) these restriction, the architectural result was excellent, the city’s built environment being enriched by a new architectural gem.
In the year of 1906, Alajos Gregor buys the 239 klafter (about 860 square meters) lot for the price of 24 kronen/klafter. In the month of April of the same year he receives a building permit for a house that was meant to be rented out, and the 1910 address book shows the fact that Alajos himself lived in the building.
The building is obviously architecturally attractive: by taking advantage of its corner position on the shore of the Bega canal, the building showcases a strongly ornate corner facade that features a Secession aedicule, a tower with a sheet metal cupola that is crowned by a wrought iron finial and that stands out and can be admired even from the opposite bank of the Bega canal – a building that properly marks the start of a street front of exceptional architectural quality.
