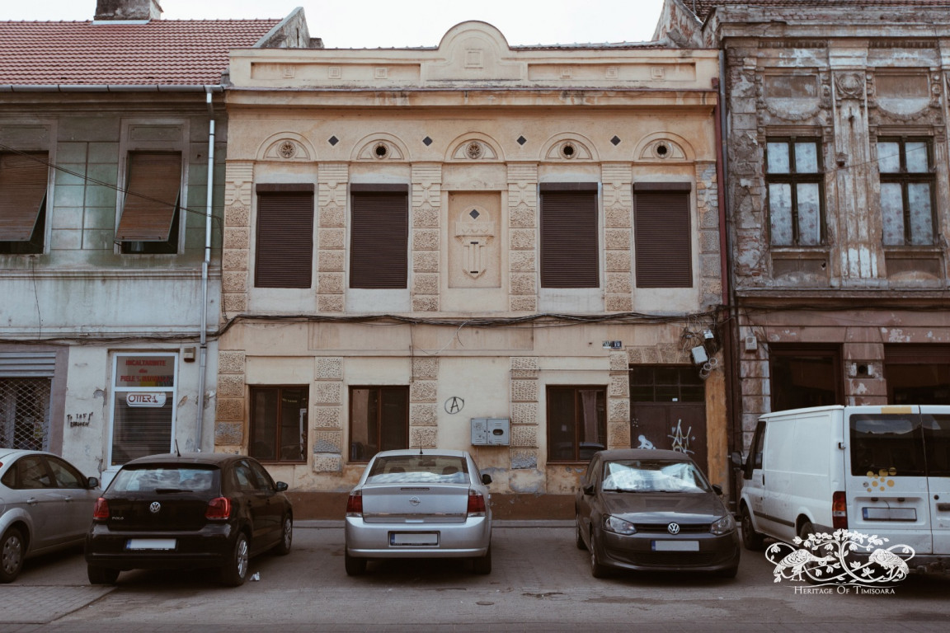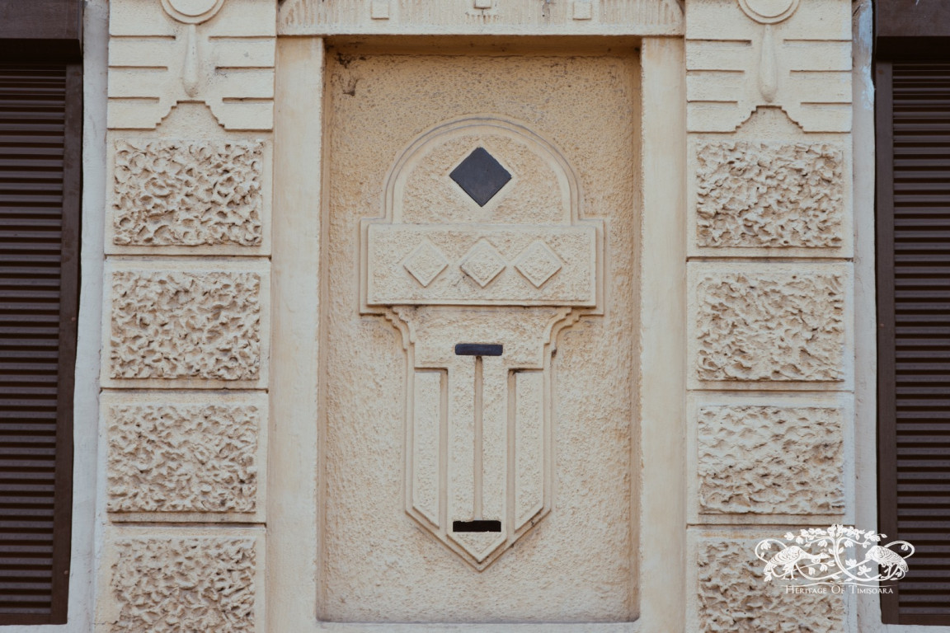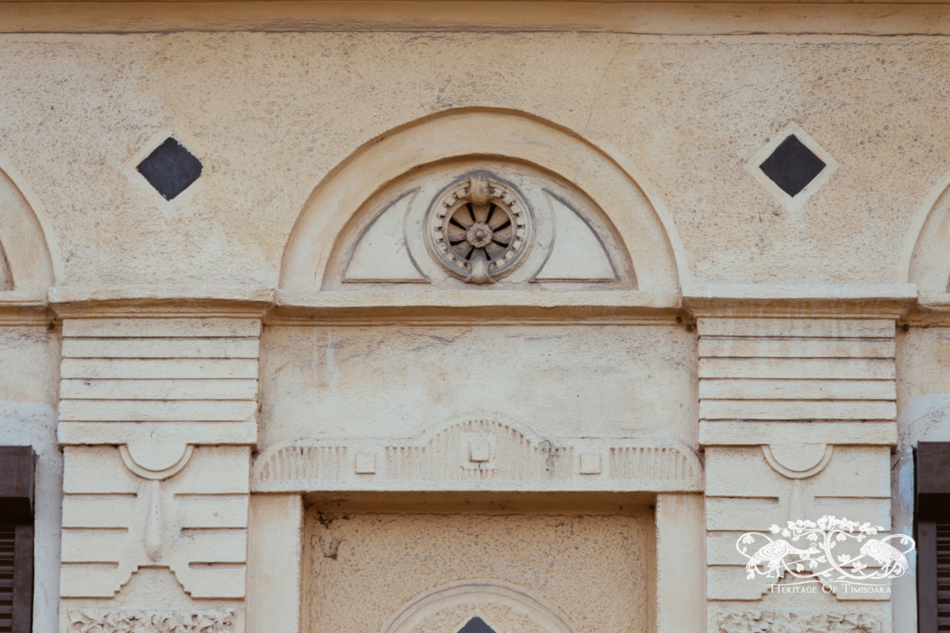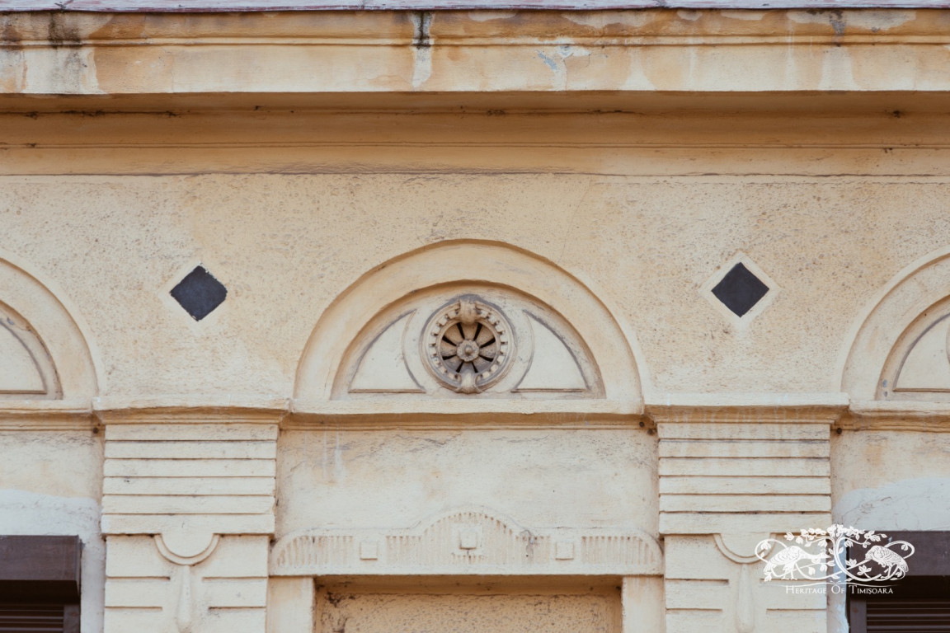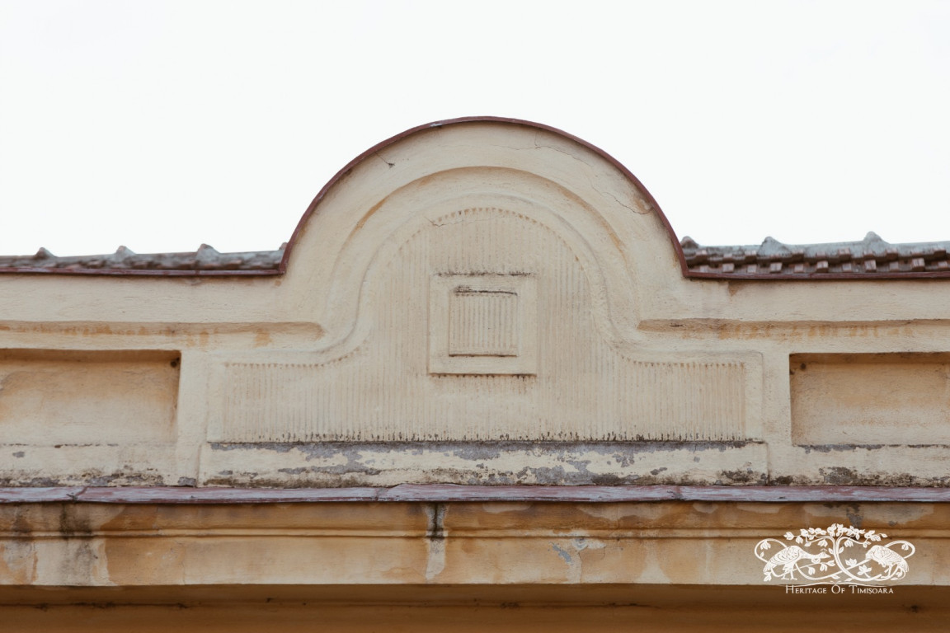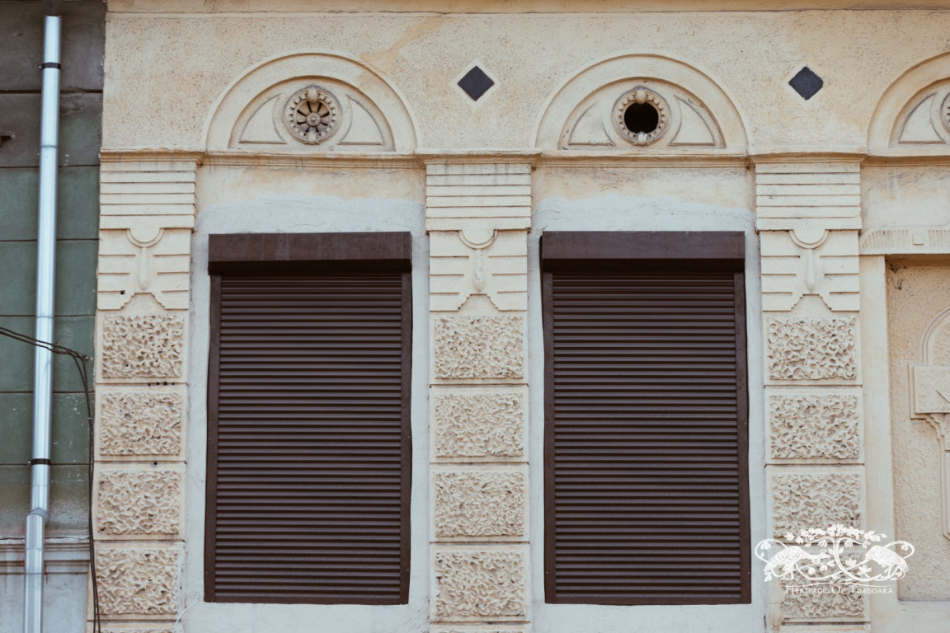At the end of the 19th century and the the beginning of the 20th century, the land (and the buildings) situated at High Street no. 12 (the Hungarian Fő utca, today Ștefan cel Mare Street no. 12) and Coronini Square no. 11 (today Romanilor Square no. 6) belonged to János Rödig, a member of the Neighbourhood Commission of Fabric, a position which he occupied from 1887 until his death, on 29 August 1904.
Two years later, the land and the buildings had been split between his heirs. The house with an access in Coronini Square had become the property of Anna Ladstätter, born Rödig, who sells it to the taylor and merchant Mór (Moritz) Frank. The two storey building with an access on the High Street (Ștefan cel Mare street) was inherited by Lujza, the widow of János Rödig, listed as owner of the building in Timișoara’s catalogue of addresses from 1906.
According to the catalogue of addresses from 1910, Lujza Rödig still lived at the same address, but the owner of the building was now Thaler Lipót. Thaler, who had amassed considerable wealth from his profession as clockmaker and jeweller, lived in Fabric, but on Școlii Street (The Street of the School). The building on High Street, one of the most important commercial arteries in Fabric and even in Timișoara, was only used as an income source, the spaces being for hire.
In July 1912, Thaler Lipót and his wife Valentina sold the construction on the High Steet to Mária Till for 64.000 crowns. It is remarkable how, in a period when the rights and role of women in society were limited, Mária Till was an exception to the rule. She was a skilled entrepreneur, owner of a small furniture shop and carpentry workshop located in the house on Boulevard 3 August 1919 no 25.
According to The Monitor of Timișoara, in October 1913, a little before the start of the First World War, Mária Till recieved a permit to transform the two storey building on the High Steet. The construction which had been, up to that point, modest from a stylistic point of view, received geometrical decorations typical of late Secession. Although the building has a very narrow facade (just 9 metres), it manages to draws attention to itself through the decorative elements located in the centre of the facade on the first floor. Other particularities are the entrance located to one side of the facade and the glazed ceramic plates typical of the architecture of the 1900s. Unfortunately, the front door and original window frames have not survived, and the new door and window frames are in total dissonance with the historical character of the building.
