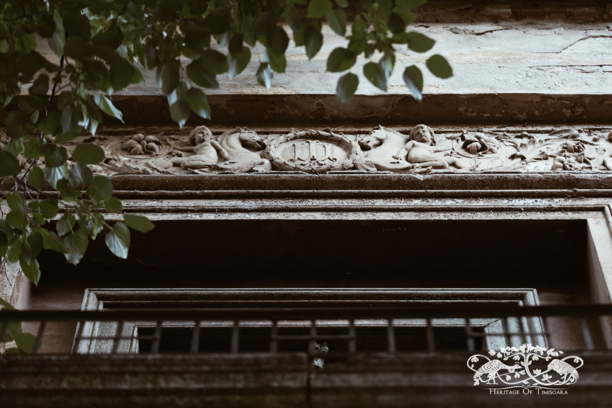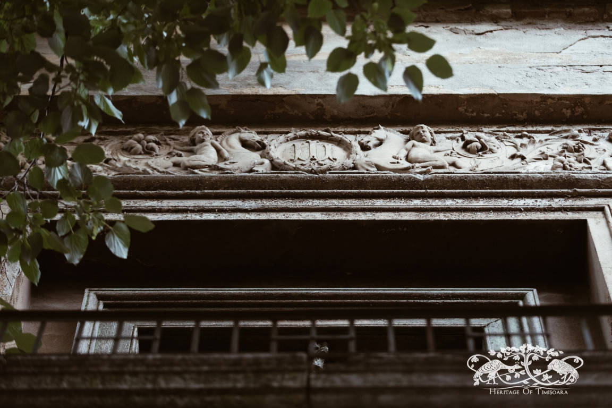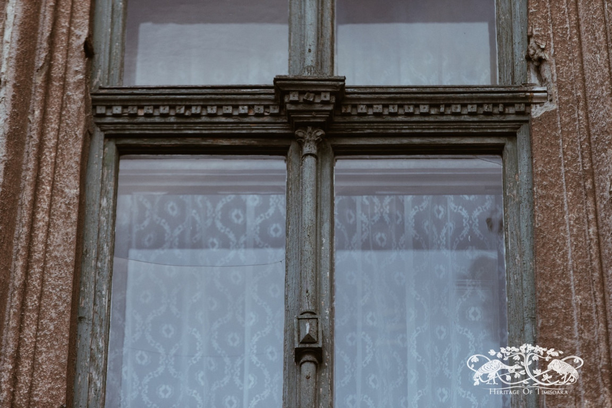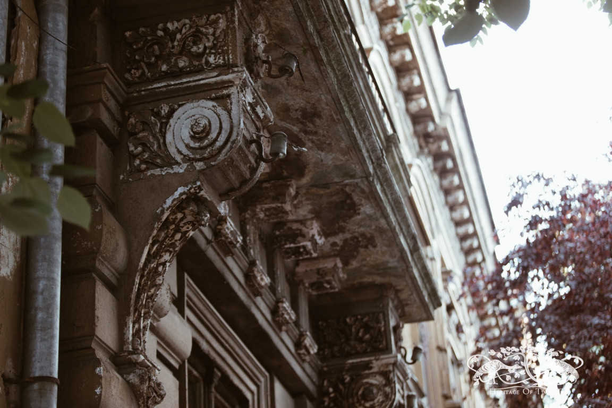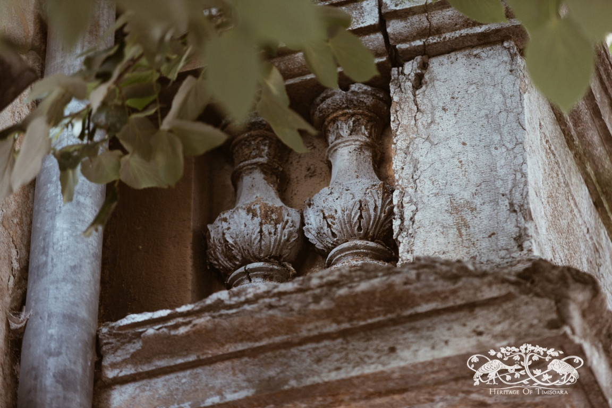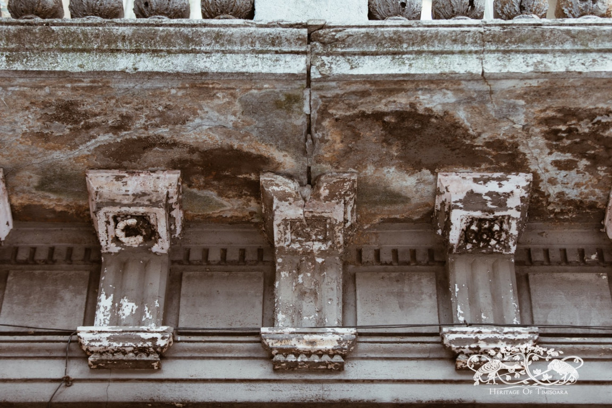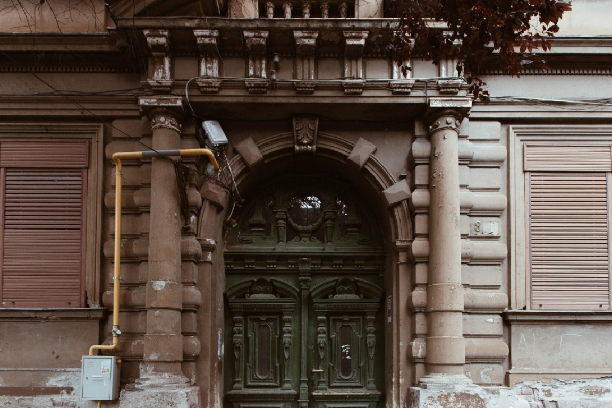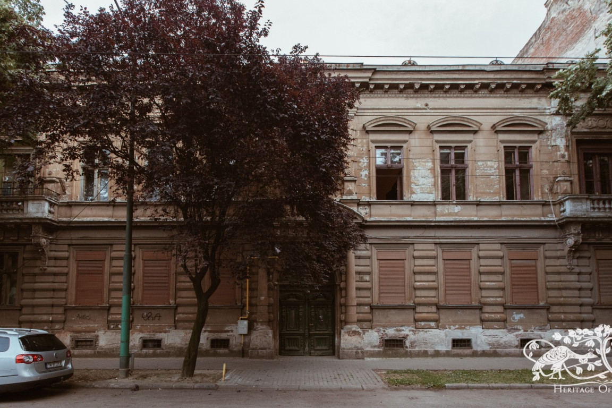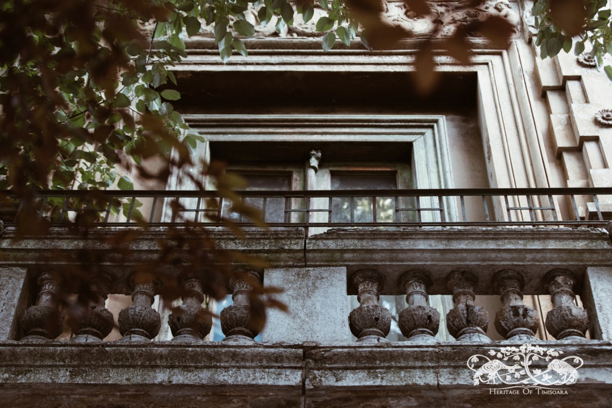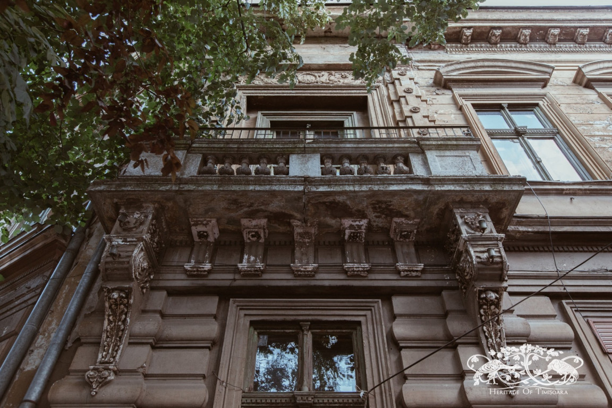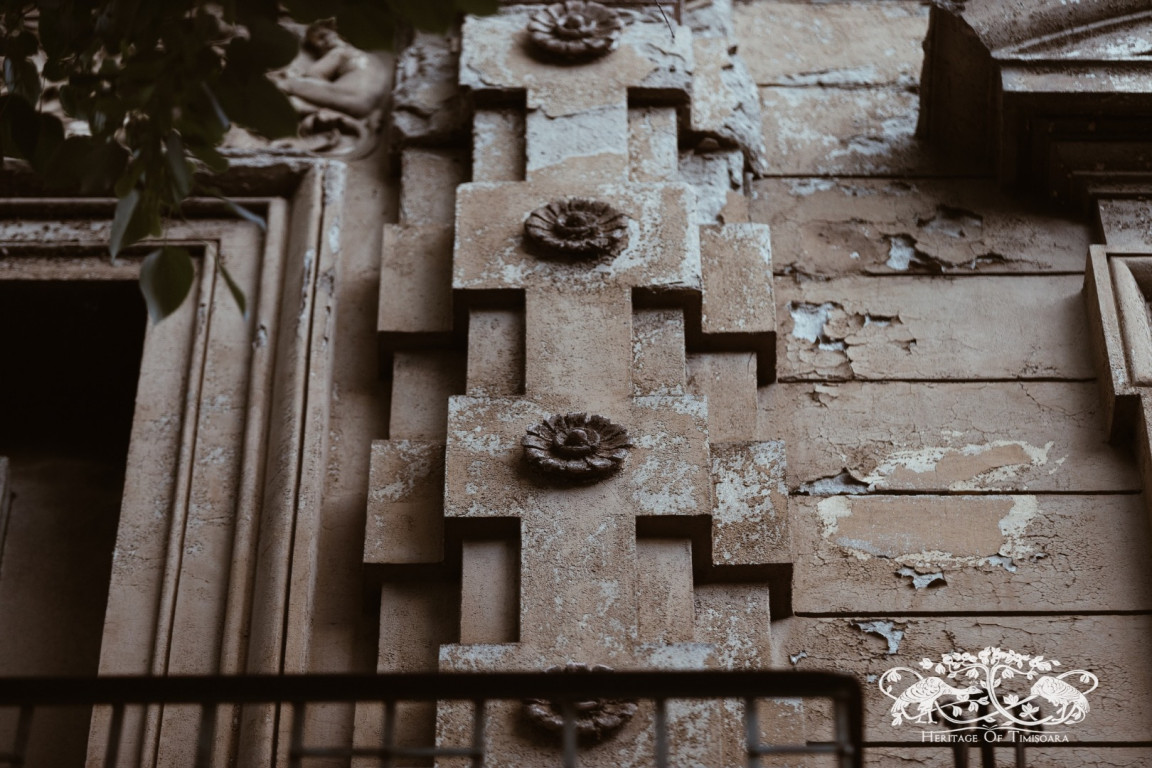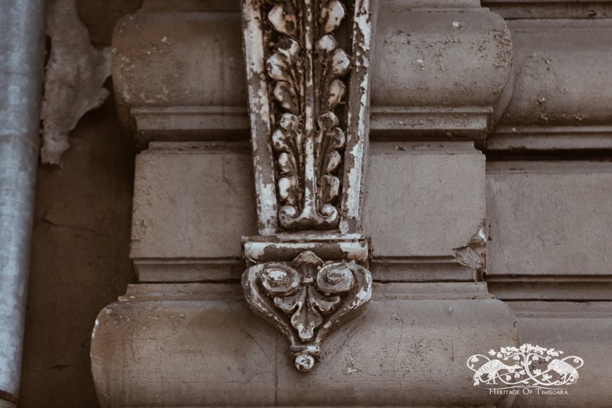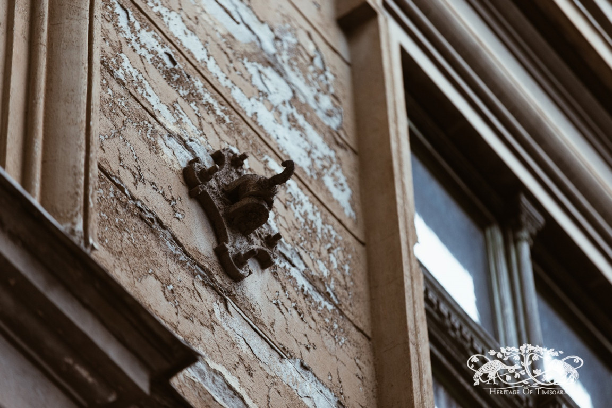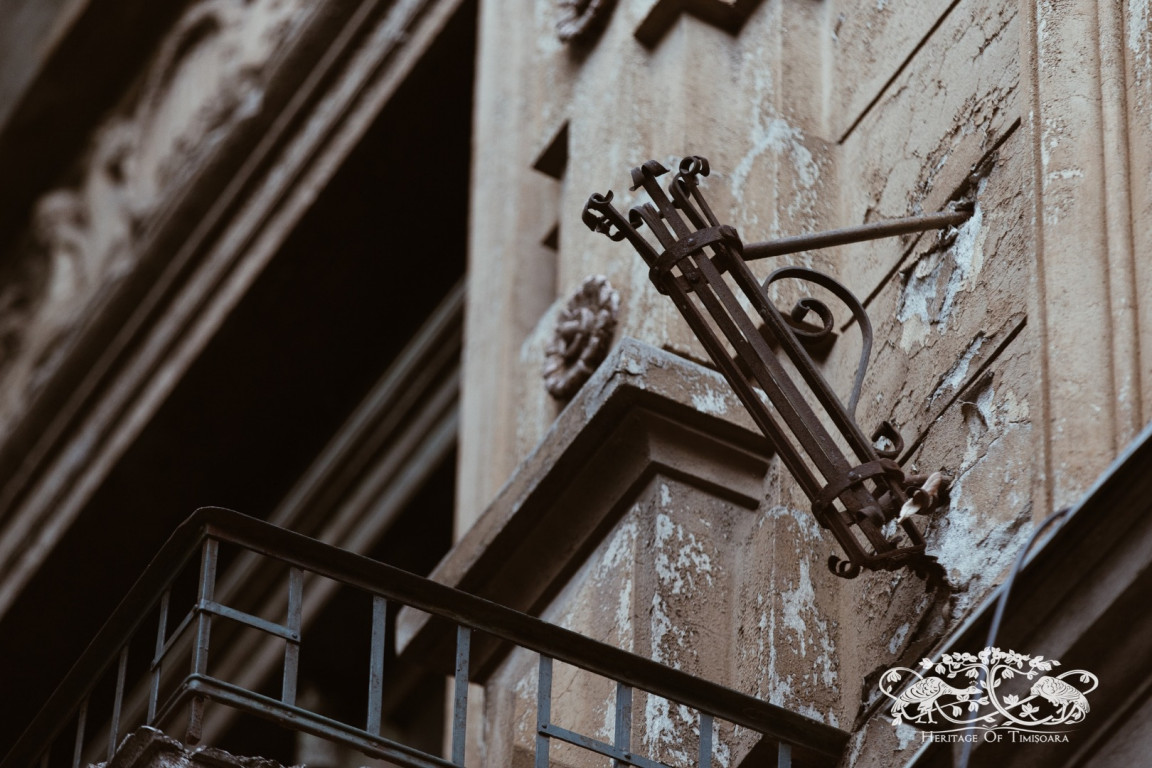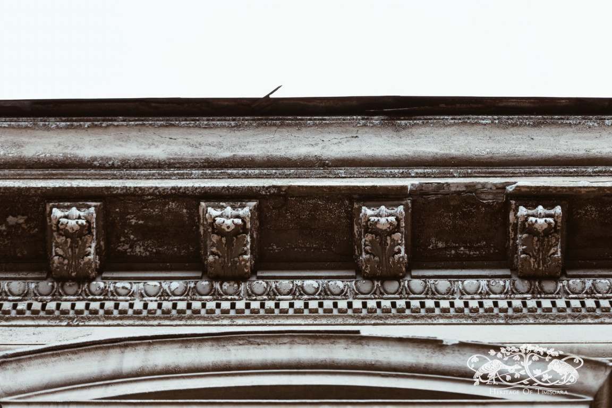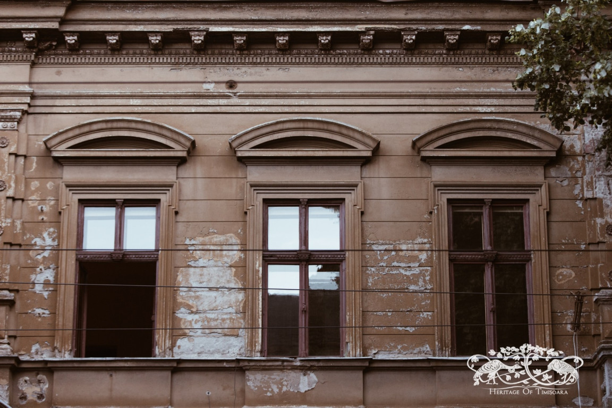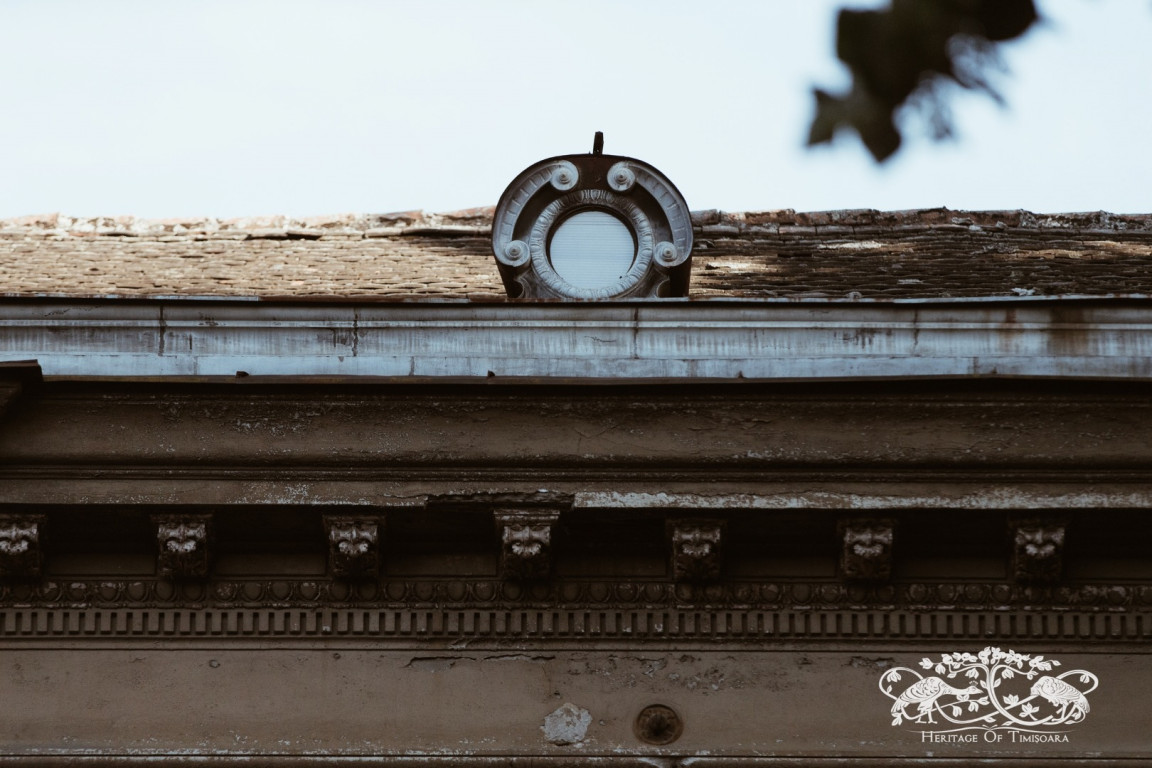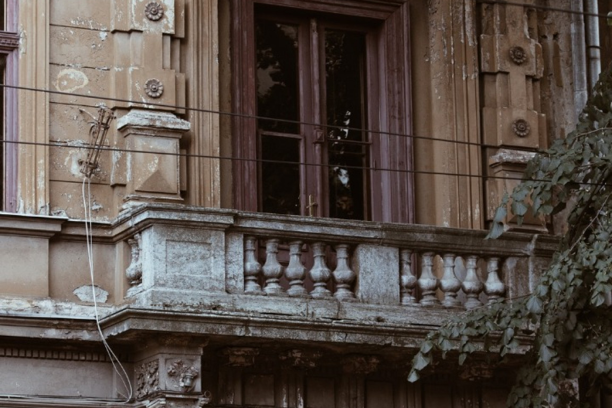In the second half of the 19th century, on the site of Blumber House there was only a park (the so-called Vorpark), owned by the city, ceded by the army on condition that the land be maintained as such.
However, the site was mostly neglected, used as playground by children or for setting up market stalls. Although the army opposed the decision, in 1888 the Town Hall decided to split the park into 20 plots of land (26 plots according to the Monitor of Timișoara from 1903), on condition that Andrássy Way (currently 3 August 1919 Boulevard) shall be built only with two storey houses. In approximately 10 years, all the plots were occupied..
This is how the house on 3 August 1919 Boulevard no. 8 appeared. It was built in Eclectic style and had two storeys. In the composition of the facade, one notices the entrance decorated with elements typical of Antiquity's temples. Two Doric columns support the entablature consisting of an architrave and decorative frieze with metope and decorative consoles as triglyphs. The ensemble ends in a broken arched pediment with doubled margins, a Neo-Baroque ornament. The portal is made of solid wood and its panels and fanlight are also adorned with Neo-Baroque elements.
The ground floor of the building is fully decorated with embossment, while on the first floor, embossment is only found on the edges of the facade, on the slightly protruding corner areas. This is also where the two wide balconies are located, ornamented with panels with balusters. Above the window area of the balconies there is a mythological scene: two putti riding seahorses in a vegetal setting, left and right of a medallion with the monogram “W” on it belonging to the initial owner of the building; the project team is still researching this information.
According to the list of the 26 buyers of the plots of land resulting from the former “Vorpark”, this plot was bought by Josef Kremer. According to the address catalogues from 1906 and 1910, the owners were the brothers Blumberg Jakab și Fülöp, tobacco growers.
From the facade decoration, other noteworthy elements are the rows of dentils and ovolos under the corniche, the modillion-type decorative consoles, the double edges of the window surround, as well as the pyramidal emossements of the window surround in the central bay.
