The two twin buildings mirroring each other are connected by a commercial corridor at ground level and have been designed by the architect Henrik Telkes from Timișoara. They belonged to twin brothers Nandor and Tamas Csermák.
The building permit for the two palaces was issued on 11 July 1911. The works were completed in 1912, the palaces being provided together with a total of 38 apartments and 72 rooms. Studying old maps of the city, one notices the local authorities’ plan to build a commercial passageway between Iuliu Maniu Boulevard (formerly Fröbel Street) and Văcărescu Street (formerly Bem Street), a plan that was never carried out. The buildings display the style typical of the 1900s, with abstract, geometrical decorations.
The fact that presently only one of the two buildings has been restored allows the passers-by to compare different hypostasis of built environment.
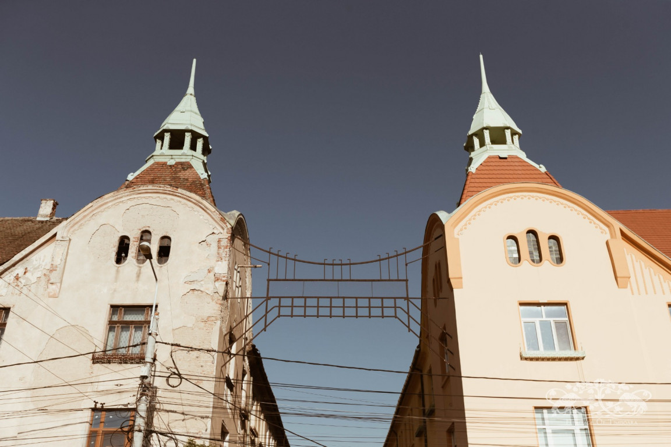
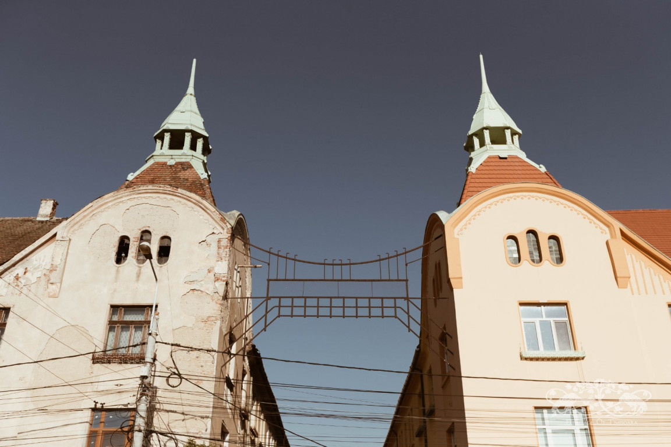
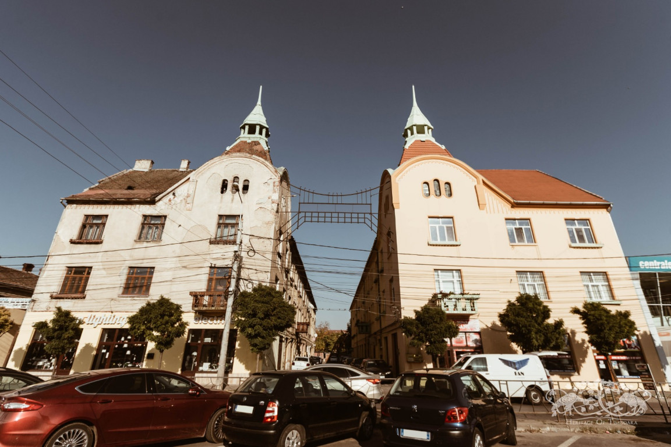
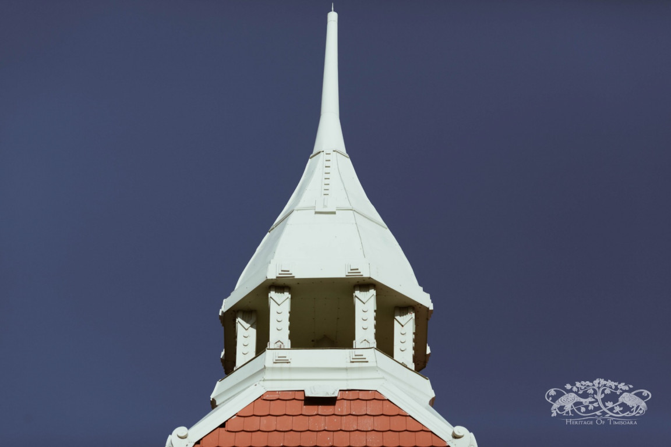
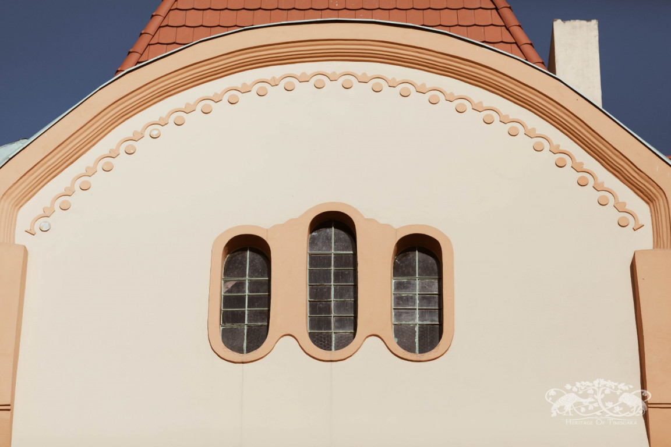
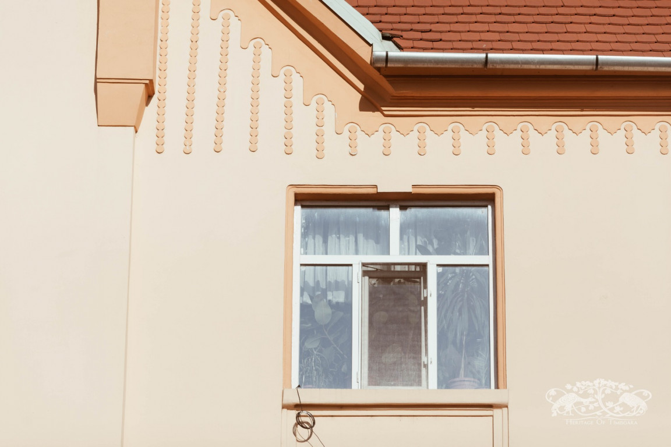
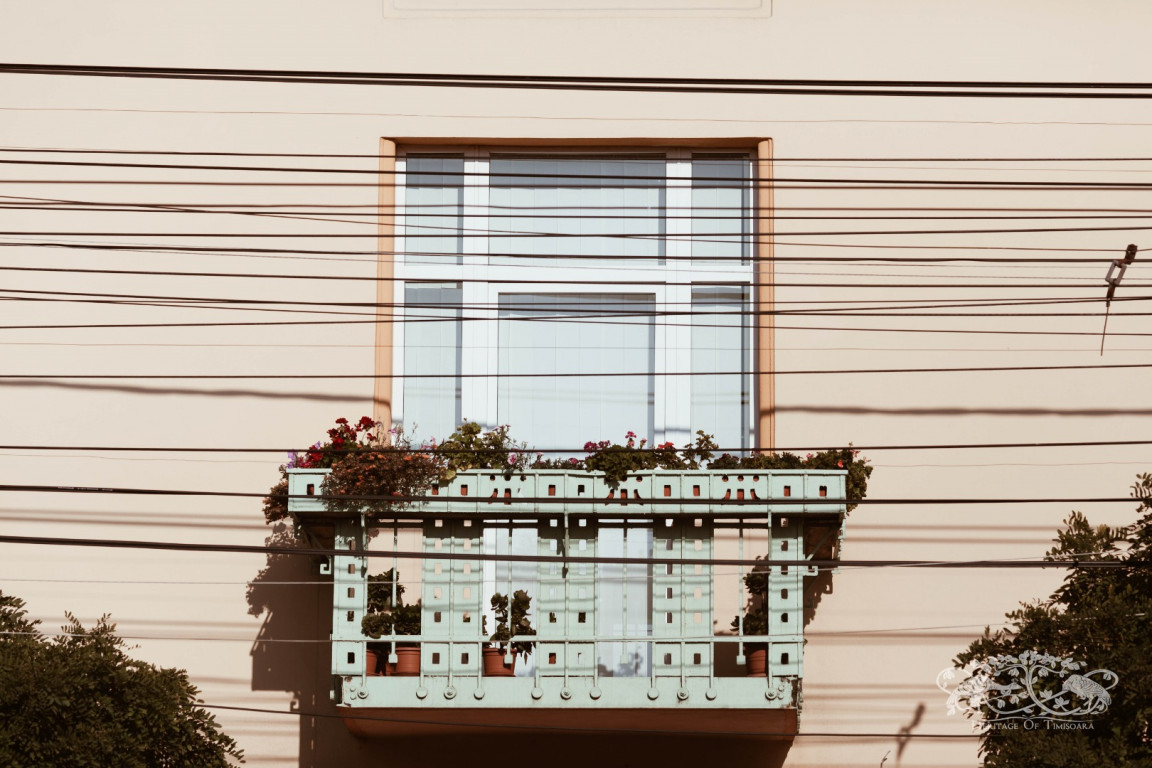
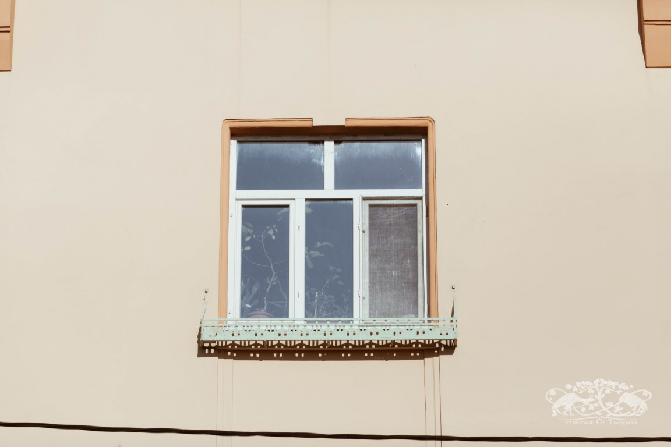
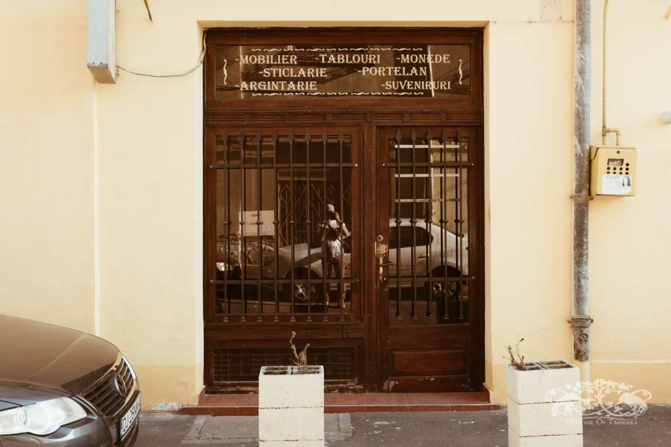
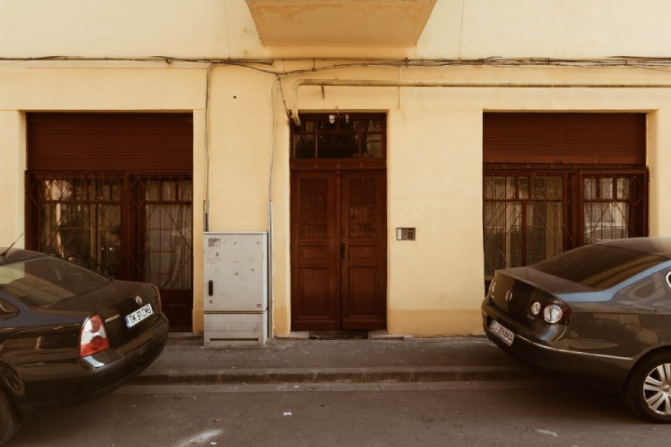
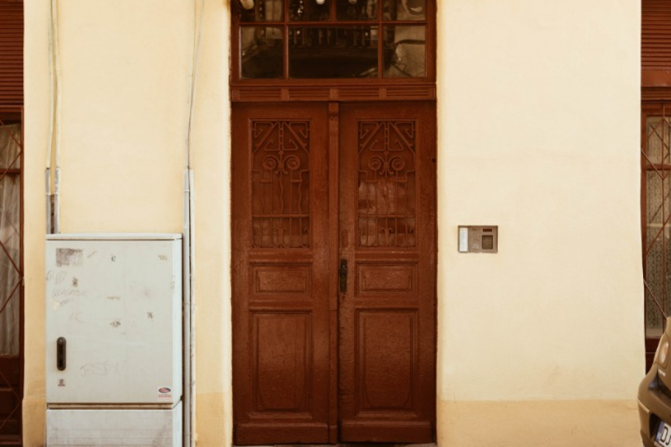
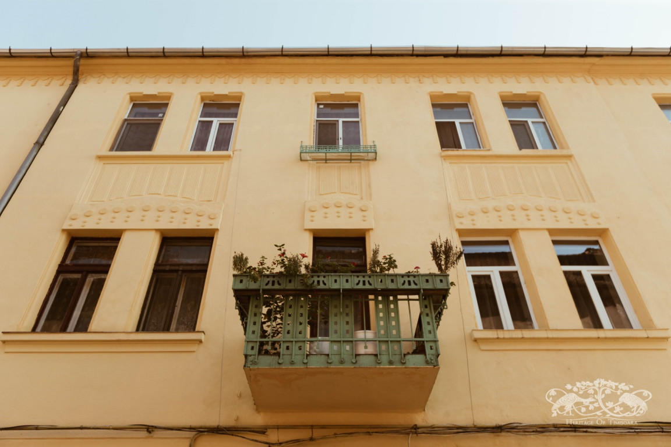
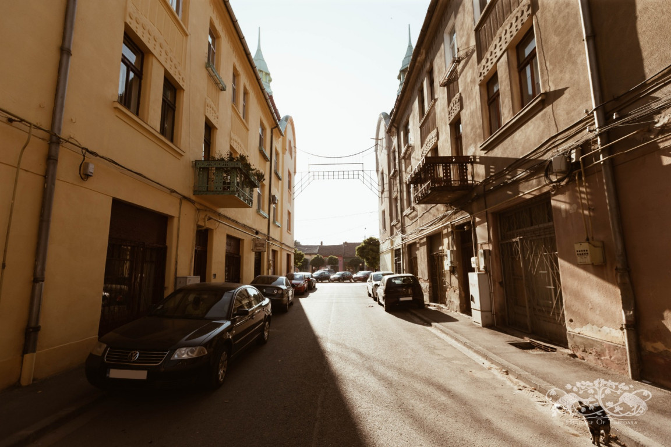
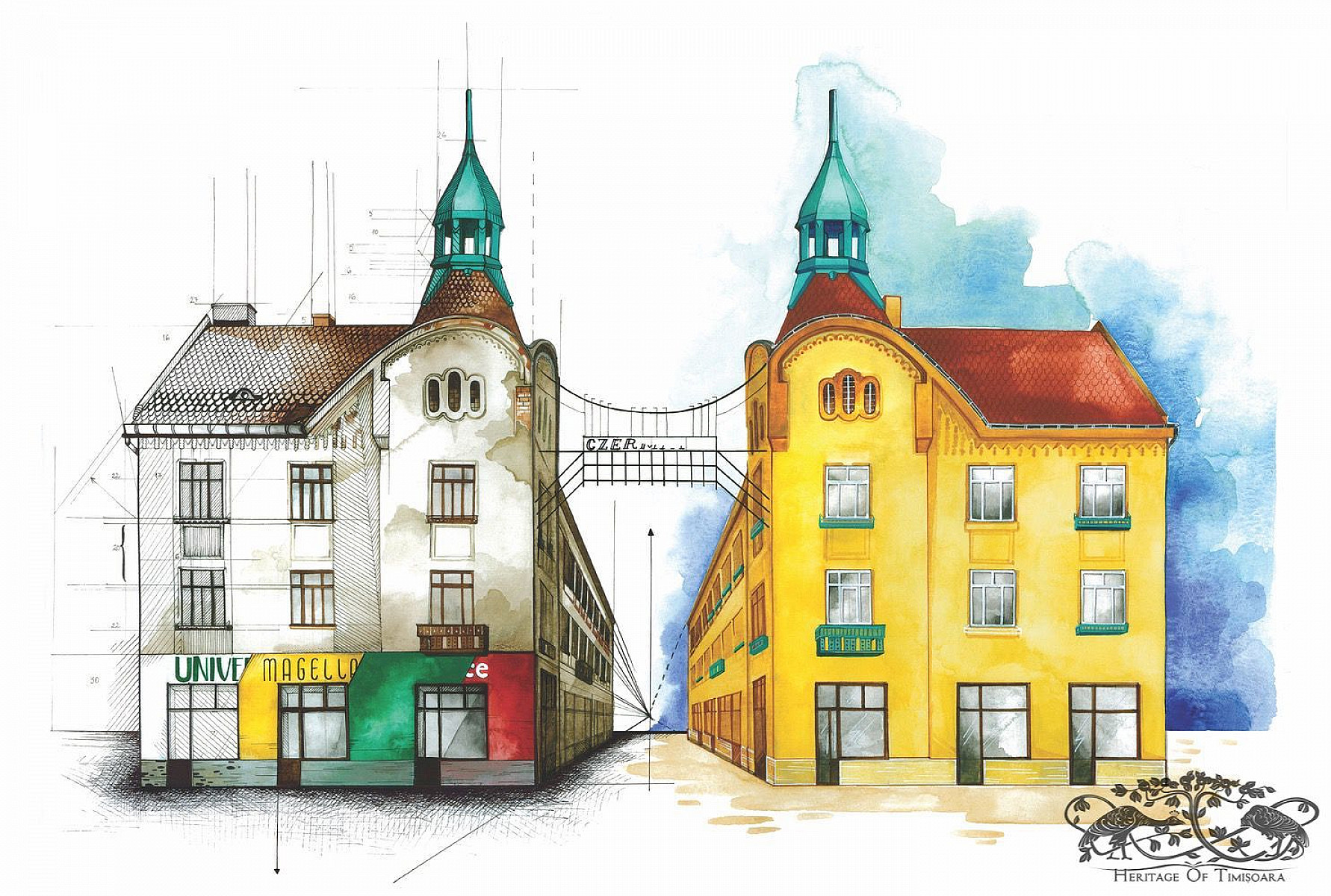
Add your contribution to this building!
Written by Misu, 7 years ago
AMINTIRI.....
Written by Decebal Marius Daia, 2 years ago
Denumirea atribuita cladirilor Czermak denumite Casele Czermak, din Timisoara bld. Iuliu Maniu (fosta strada Frobl si apoi redenumita strada Resita) de la nr. 36 si 38, nu au nici un fel de legatura cu numele Tamas si Nandor Csermak, iar anul constructiei cladirii de la nr. 36 este anul 1900.
In documentele cadastrale apar si numele primilor proprietari ca fiind Czermak Ferdinand Ioan si sotia Fanny nascuta Fischer, an constructie 1900.
Numele Tamas si Nandor Csermak au fost introduse eronat in aceasta documentatie si nu pot fi probate cu inscrisuri originale si oficiale.
Written by Alexandra Palconi-Sitov, 2 years ago
Decebal Marius Daia, v-am răspuns anul trecut pe larg, aceleași solicitări, aici: https://heritageoftimisoara.ro/buildings/Iosefin/address/Iuliu+Maniu/38