This apartment building is part of an ensemble of four similar edifices, making it one of the most heterogeneous ”reservations” of 1900s architecture in Timișoara. The buildings are all three storey high and are aligned alongside Bega, close to Ștefan cel Mare Bridge.
On September 1912, four construction authorisations were issued on Begabalsor (translated The left bank of Bega, which was the old name of the current Splai Tudor Vladimirescu) for four entrepreneus: Baloneszku F., Hanecker Adolf, Schnürer Salamon, and Weiss Jakab. All four authorisations were issued for the construction of three-storey buildings (those of Baloneszku, Schnürer and Weiss were provided with 16 apartments and 39 rooms, and Hanecker's had 12 apartments and 36 rooms). After approximately 3 years of research and investigations aimed at pairing all the four apartment buildings with their entrepreneurs, the Heritage of Timișoara managed to confirm that this apartment building belonged to Baloneszku Ferenc.
As for the particular apartment building located on 24 Splaiul Tudor Vladimirescu, illustrated by Livia Coloji for the Heritage of Timișoara: Iosefin project, it is believed that it was erected according to the plans of Martin Gemeinhardt (to whom some researchers attribute all four buildings). Recently restored, the building is now back to its former glory.
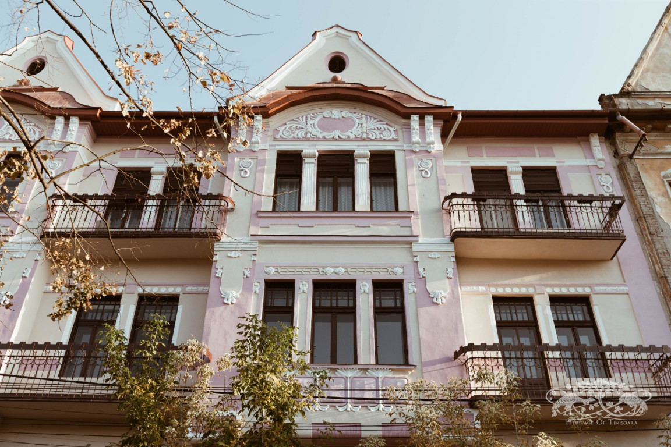

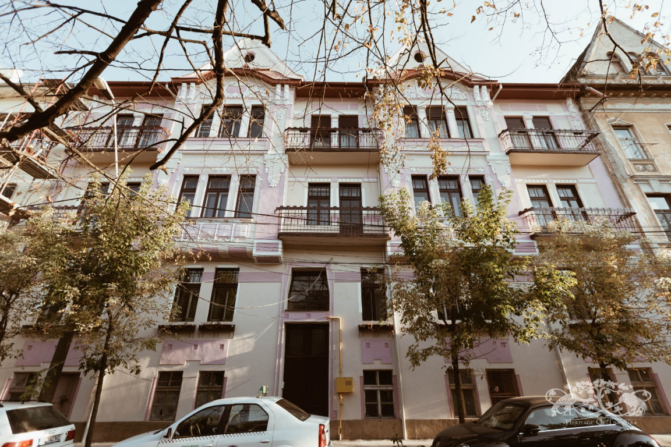
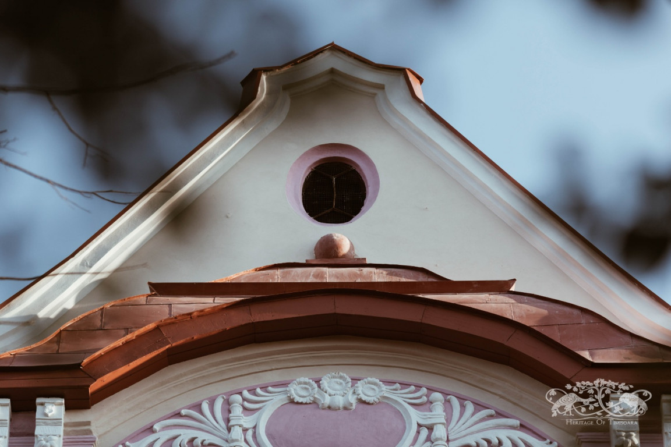
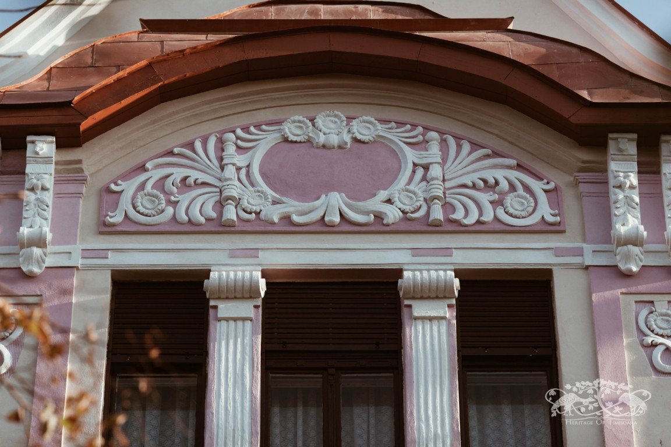
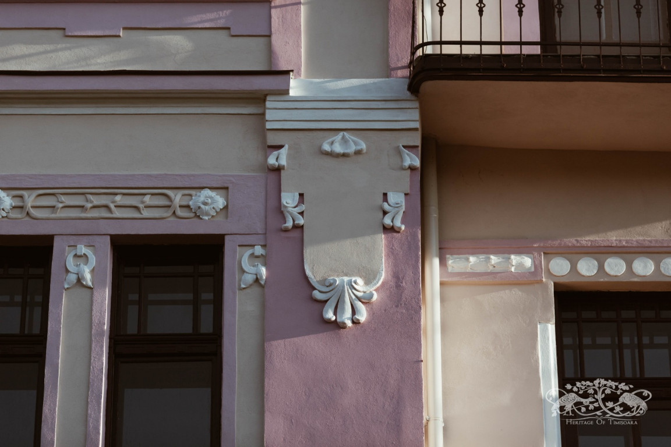
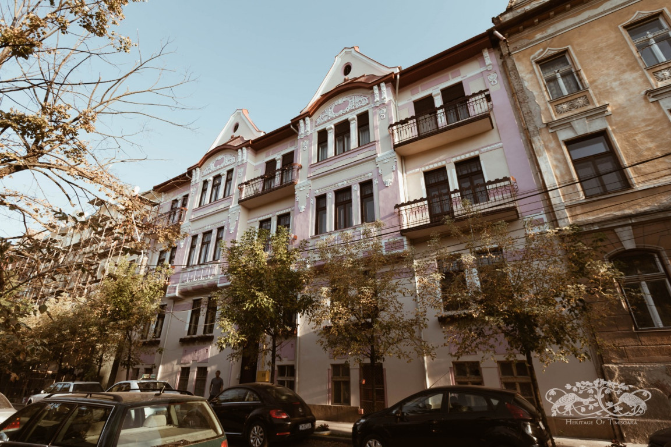
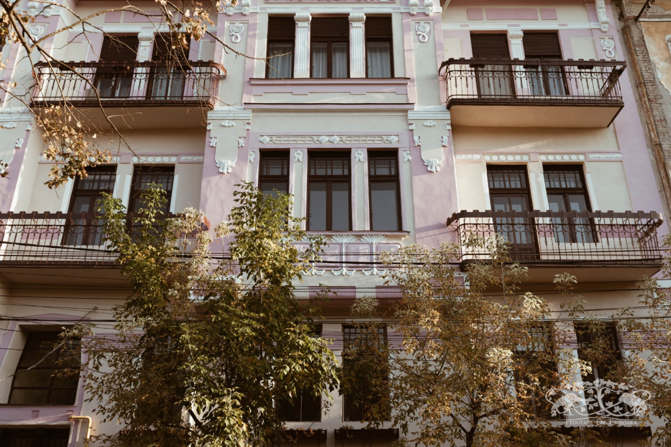
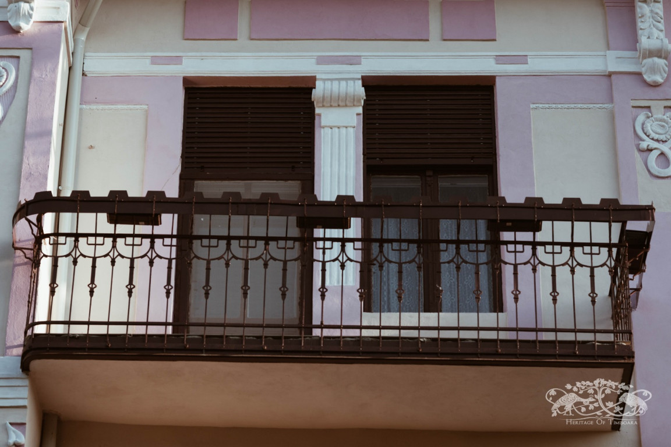
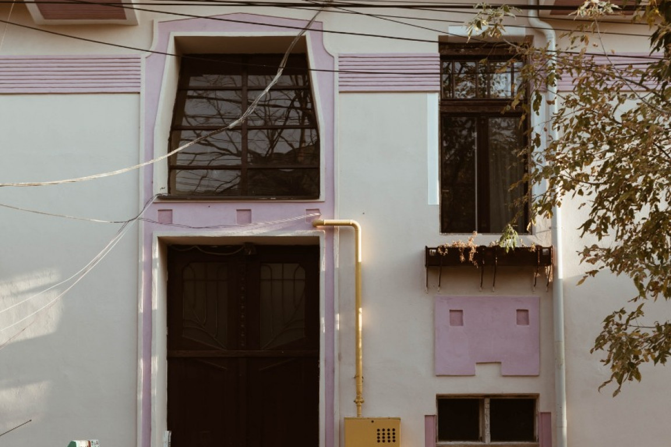
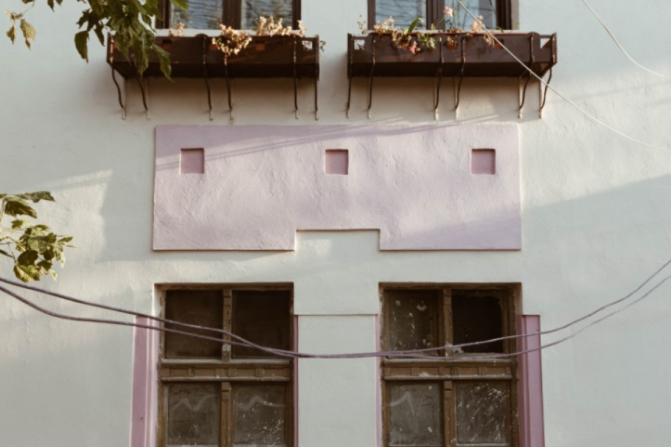
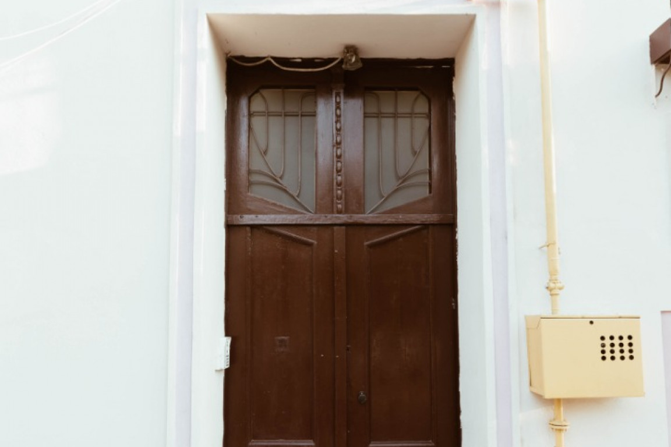
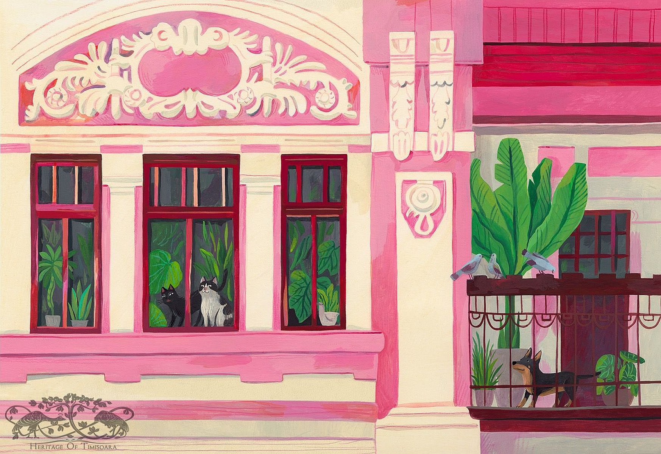
Add your contribution to this building!
Written by marius, 7 years ago
foarte frumoasa cladirea. Mi se pare excelente culorile si detaliile de pe fatada. Insa am si eu o intrebare: renovarile acestea se limiteaza la fatade? sau se intervine si in interiorul cladirilor?
Written by Mihai Moldovan, 7 years ago
În mod uzual se intervine asupra părților comune ale imobilului (fațade exterioare, fațade interioare, șarpantă, învelitoare, casa scării etc.), iar în funcție de rezultatele expertizelor se poate interveni și structural la interior. Concret, în cazul acestei clădiri a fost reabilitată fațada exterioară, s-a intervenit asupra șarpantei, a fost înlocuită integral învelitoarea și jgheaburile, executându-se reparații și la casa scării.
Nu există un program rețetă, fiecare caz venind cu propriile cerințe de intervenție.