László Székely, the chief architect of Timișoara between 1902 and 1922 is, undoubtedly, one of the most impactful historical figures, having shaped the city we see today.
Although his name is associated with some of the grandest Secession buildings, which have come to be considered representative for the architecture in Timișoara, László Székely’s residence on Mihai Viteazu Boulevard (where he also had his architecture studio) is relatively modest, but presents the characteristics and ornaments typical of the Secession repertoire.
The architect’s house, built between 1908 and 1909, is part of the urban ensemble “Mihai Viteazul Boulevard” (listed in the List of Historical Monuments under the code LMI - TM-II-a-B-06110) alongside Arpad Mühle House (1909) and Marossy Mátyás House (1905).
A first glance reveals that the house is made up of two parts. The one to the north is higher and includes the entrance which is located asymmetrically, to the right of the facade. Although the original door is now gone, replaced by a door made of tin, the original sculpted door surround still exists. Close to it, one can see the window surround of a false window, a panelul; reminding passers-by that László Székely once had his architecture office there. Moreover, a street bearing the architect’s name can be found in the vicinity of the building and a sculpted torso of Lászl;ó Székely stands in Carmen Sylva Park.
Focusing again on the architectural characteristics of the building, one notices the horizontal register emphasized by the rough blocks of stone sculpted in the rendering of the facade, the delicate window surrounds, as well as the two skylights which, although different in shape and size, display similarities: the adjoining columns reinterpreted in the style of the 1900s, the wrought iron grill, the sculpted rafter heads that reference vernacular architecture. On the southern part of the facade, small decorative consoles are set at equal distances from each other for the whole length of the cornice (suggesting rafter heads), while on the northern part, the elements acquire a purely decorative role, being organised in groups of three.
The wrought iron planters are also worth mentioning, alongside the entrance hallway with decorations and a floor made of bricks laid out on their side, and the staircase. The interior courtyard is decorated with two bass-reliefs with motifs that can also be found on the Place of the Credit Bank in Liberty Square, another building designed by László Székely and built between 1911 and 1912. It is likely that the two bass-reliefs in the László Székely Apartment Building are small-scale models of the ones on the bank palace in the centre of the city.
Another detail that draws one’s attention is this: in the central area of the facade, under the cornice, hidden behind the current drain pipe, one can notice remains of the original system for the collection and evacuation of rainwater. The element is carefully crafted, revealing an attention to detail that is unfortunately absent today.
Before leaving, we read one last time the name, delicately carved in stone, of the man who contributed decisively to the image and prestige of Timișoara. Across the street, the Arpad Mühle House in ruin reinforces the feelings of injustice and helplessness we often feel when dealing with our incapacity of recognizing and honouring the values of the city.
Other emblematic buildings of Timișoara designed by László Székely are Neptun Palace (formely known as Hungária Palace), Ștefania Palace, [The Firefighters' Barracks in Iosefin](The Firefighters' Barracks in Iosefin "The Firefighters' Barracks in Iosefin"), The Hydro-Electric Plant, a palace he built for his mother in the Fabric neighbourhood, the city slaughterhouse or the Piarist High School of Timișoara.
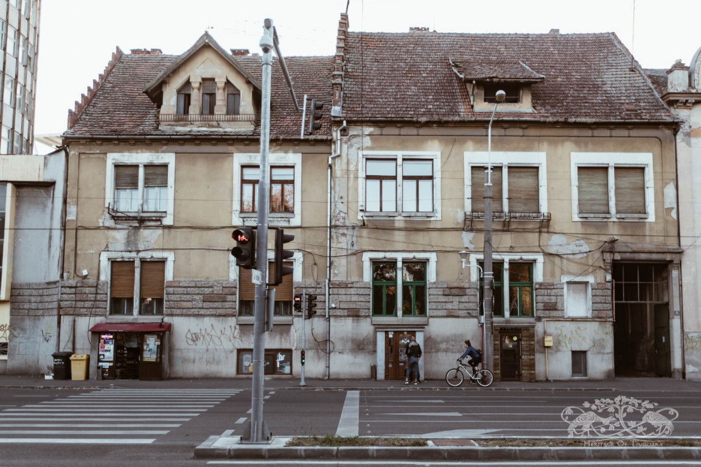
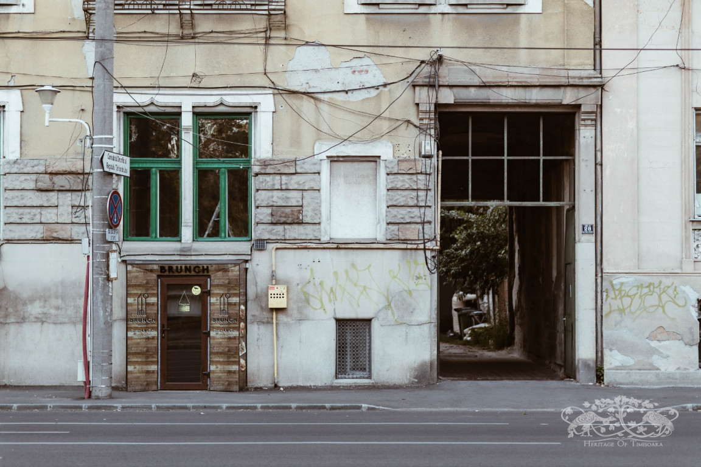
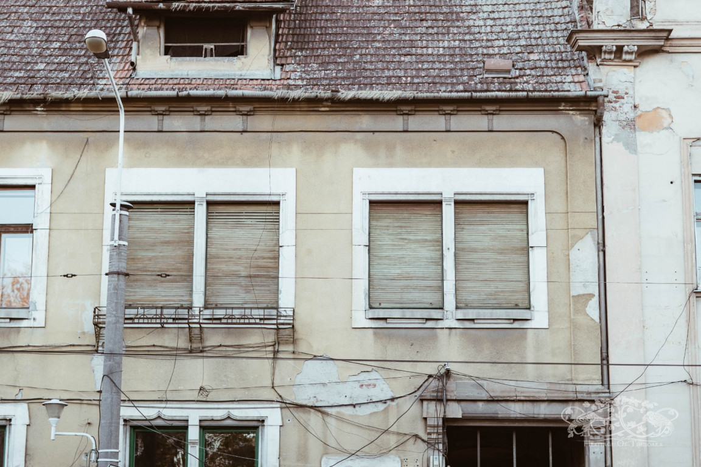
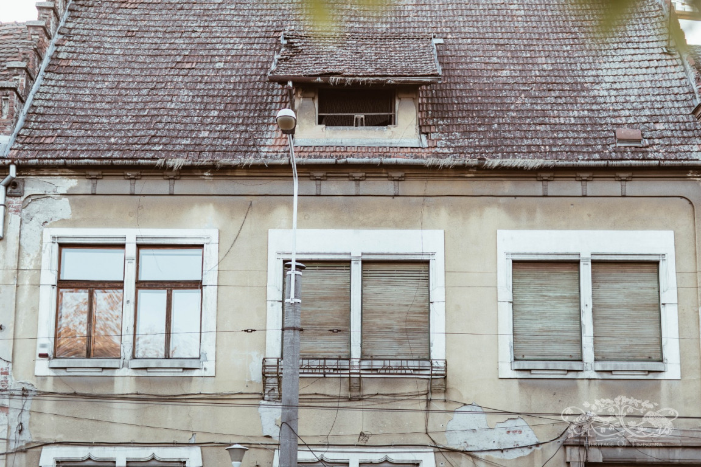
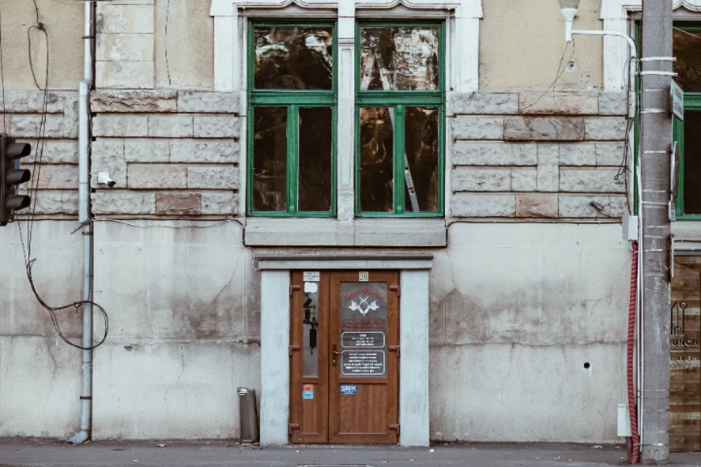
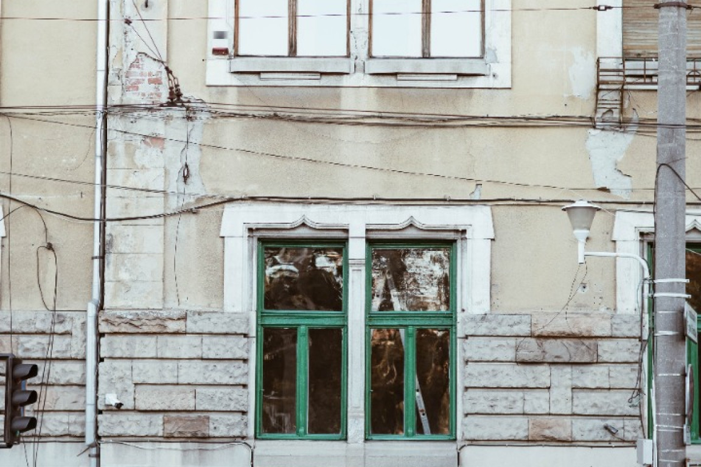
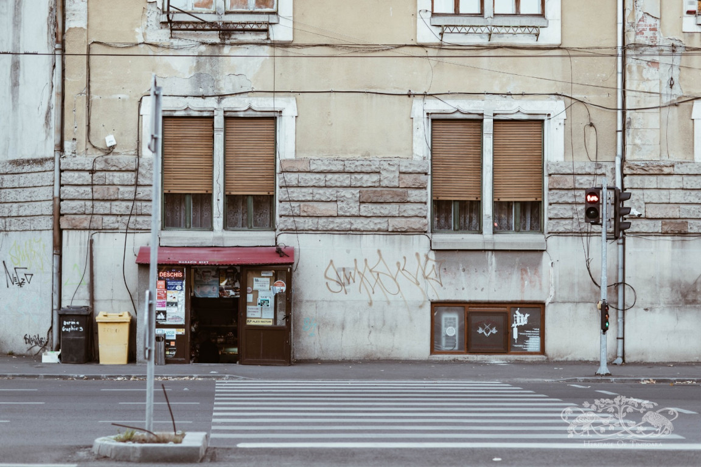
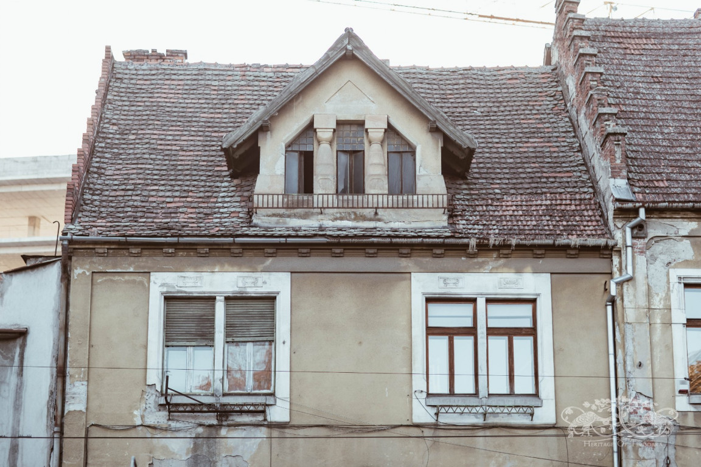
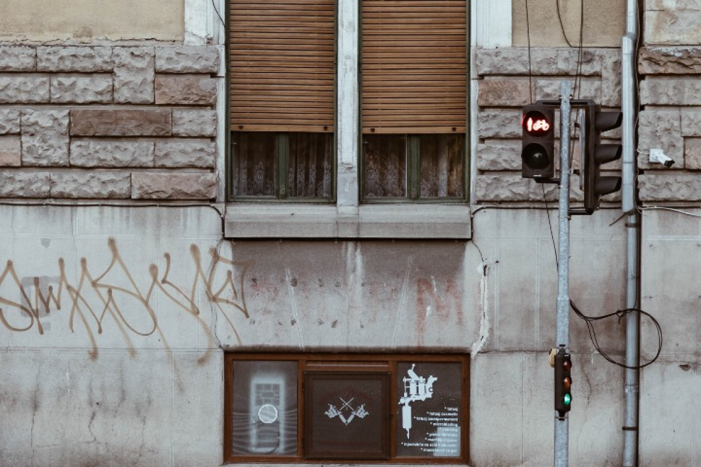
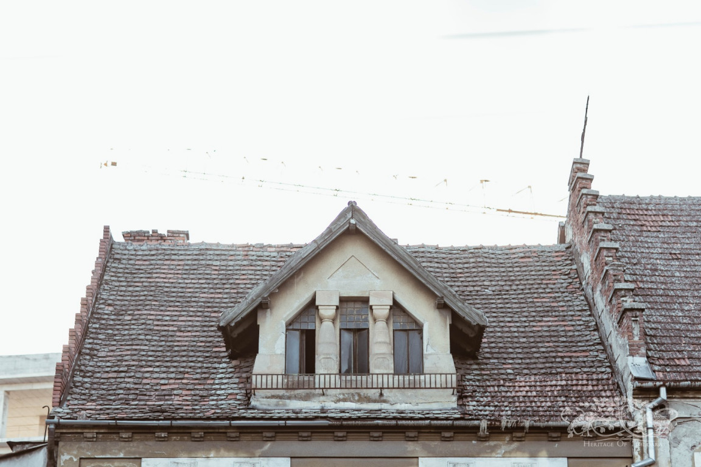
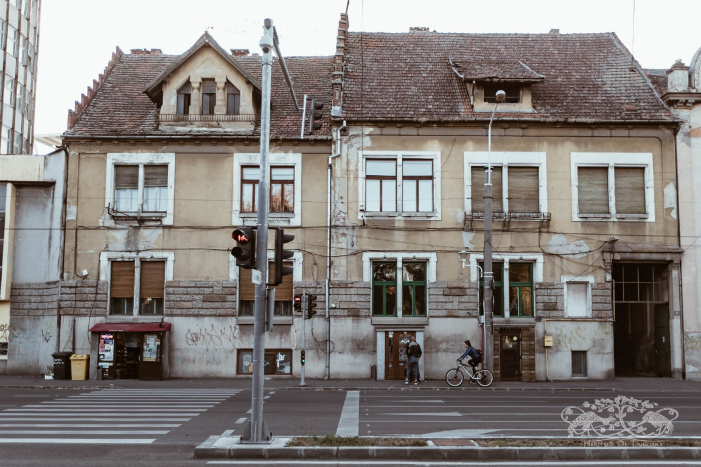
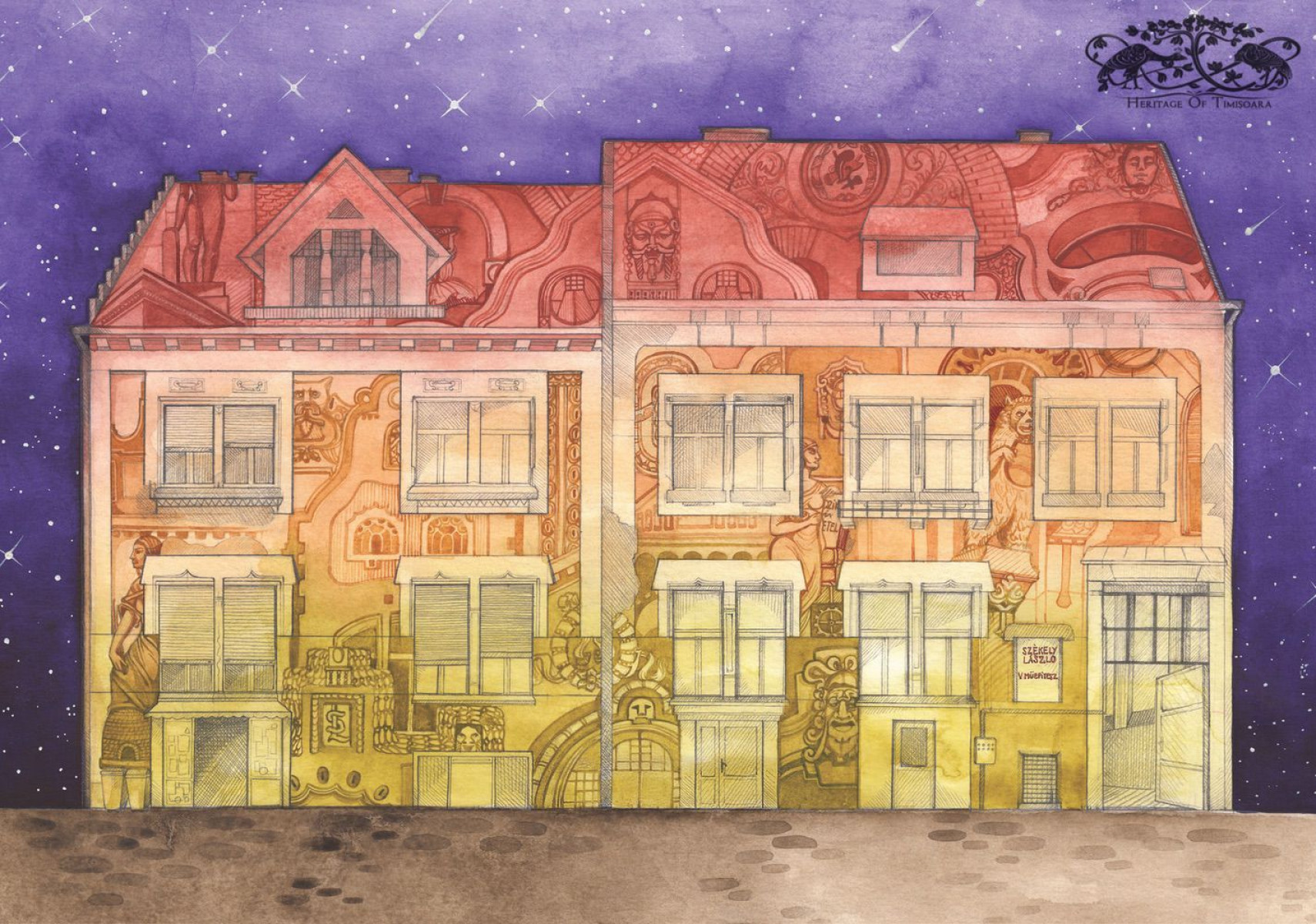
Add your contribution to this building!
Written by Horia Colibasanu, 5 years ago
Salut, foarte frumoasa descrierea, si foarte frumoasa ilustratia lui Dushky!
Eu am cabinetul in cladire la et.1, cand am renovat am incercat sa pastram cat mai multe din elementele originale, parchetul sarbesc vechi de 100 ani, gresia,usile,ferestrele.Daca doriti sa vedeti si pe interior, nr meu de tel este 0722957908.
Felicitari si mult succes in continuare.
Written by Karl Folia, 4 years ago
I am interested in finding the history of another building called Folea castle, which is of this era and was supposedly also designed by Laszlo Szekely but is not listed on the website. My family moved to Canada in 1961 but my family history is from the Banat dating back many generations and i am interested if their is any connection to Folea castle, the village of Folea and my ancestral origins.
Any information would be much appreciated.