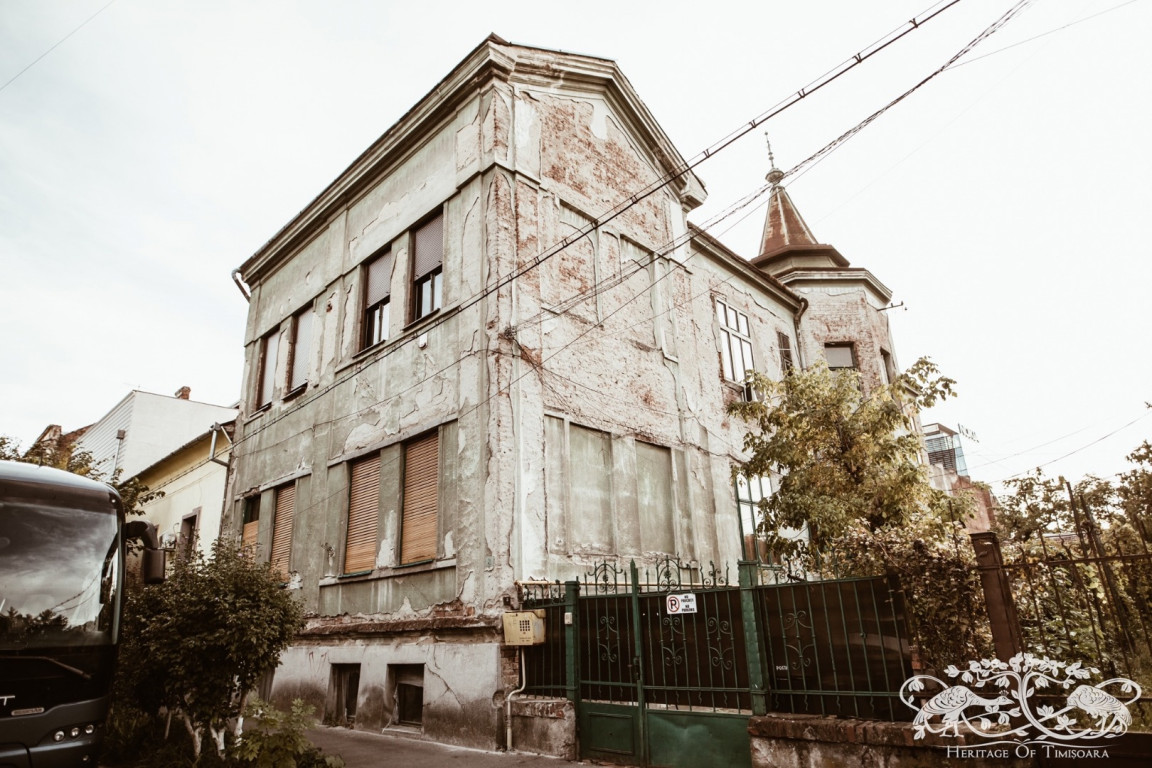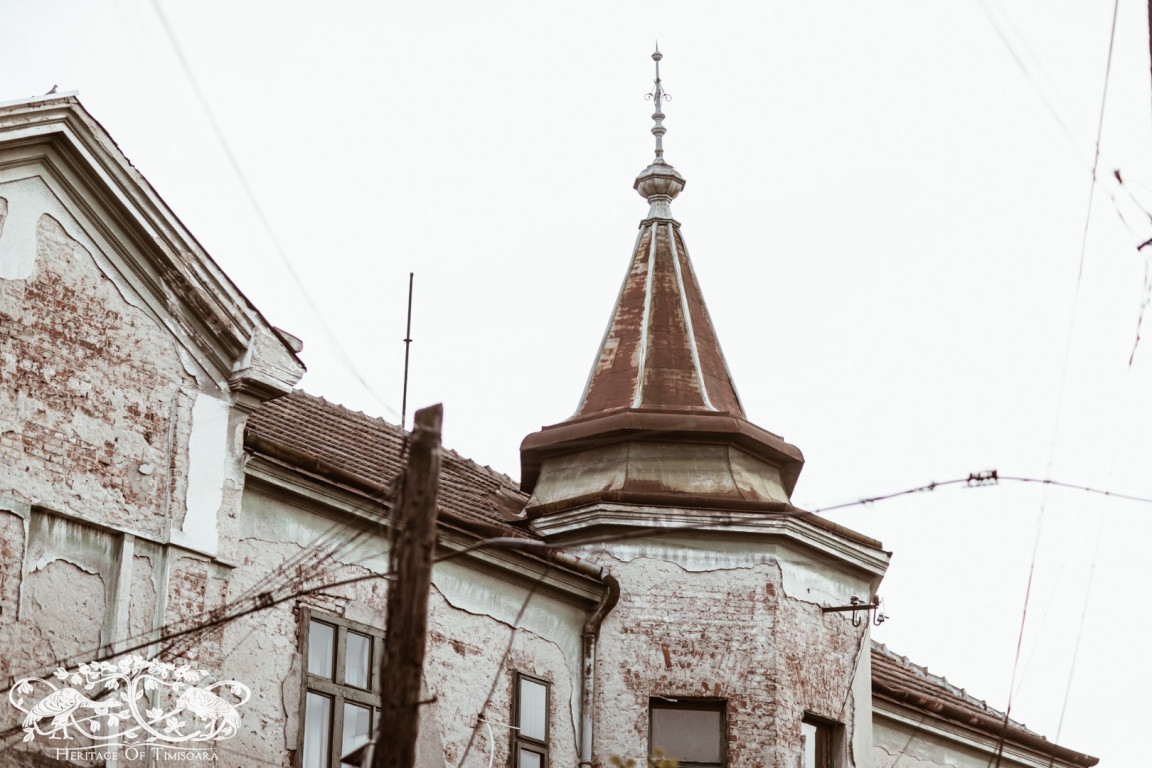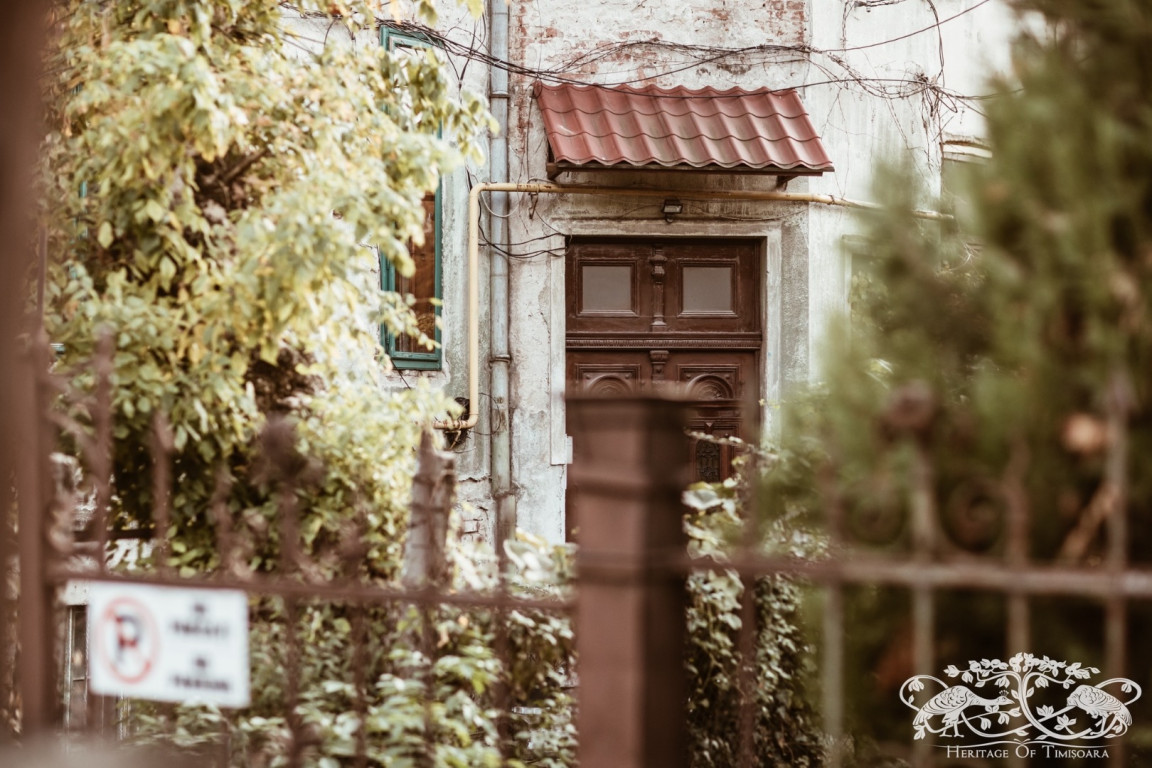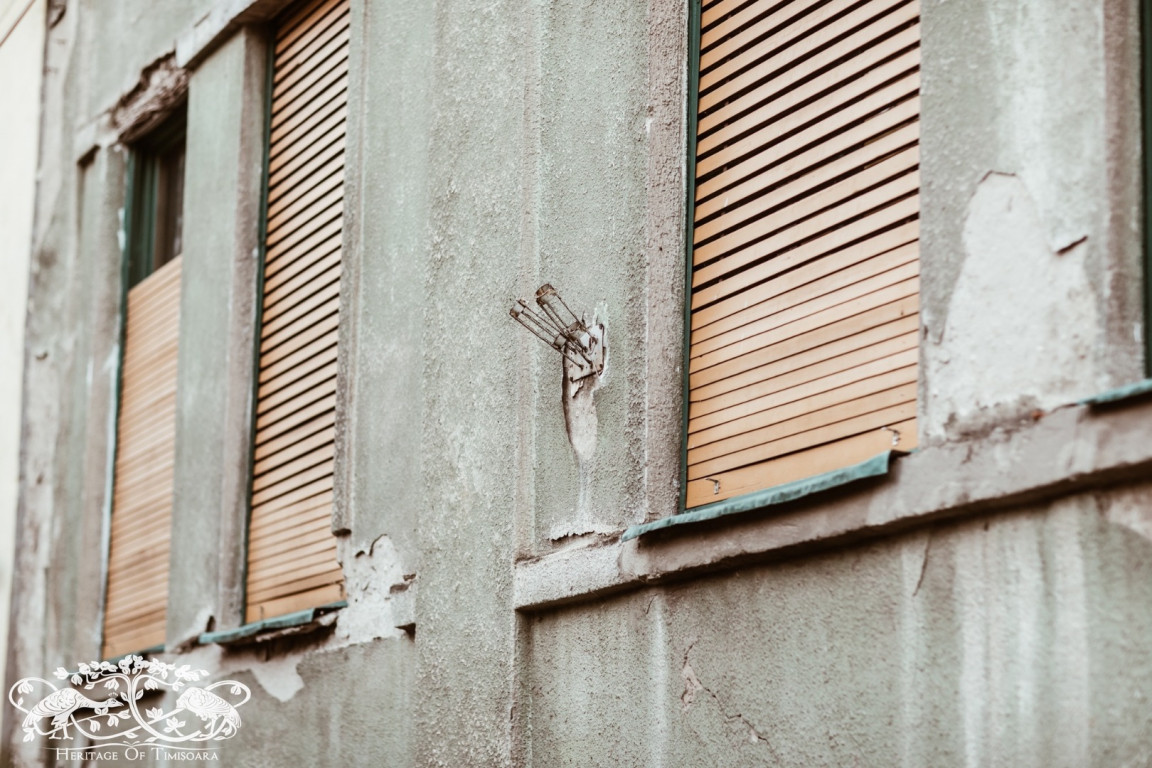In October 1898, the architect Eduard (Ede) Reiter requested from the Town Hall of Timișoara a building permit for a one storey building on Hold/Mondgasse Street (currently Anton Seiller Street, a misspelling of ”Anton Sailer Street” that appears even in Timișoara’s official streets record). In May 1899 another building permit was released for the same address, for the construction of another storey on top of the existing building. The permit was in the name of Ludmilla Lechner.
In Timișoara’s address book from 1906, the house is called Ludmilla Lechner House. Although, unlike Eduard (Ede) Reiter, the building is not set in the center of the plot, the two constructions enter, nevertheless, in dialogue through the design of the entrance and of the staircase set in an octogonal tower located across the street from the tower of house of the famous architect. The tower finial and the profiled cornice are the only decorations on this building, in contrast to the richly decorated Reiter Villa.
To the right of Eduard (Ede) Reiter Villa, another building (also built in 1899) belonged to Emilia Reiter. It is up to future research to establish the relationship between Eduard and Emilia Reiter, or between Eduard and Ludmilla Lechner. Another interesting element that has survived to this day is the fence that all three properties share, a detail that further supports the claim that all three villas on Anton Seiller Street were designed by the same architect.
In 1899, the architect Eduard (Ede) Reiter was hired by the South Hungary Hat Factory Ltd to design the plans for their future building. The project was finalised in 1900 and was located across the street from the three villas on Anton Seiller Street. Thus the area became an architectural reservation for the creations of Eduard (Ede) Reiter.




